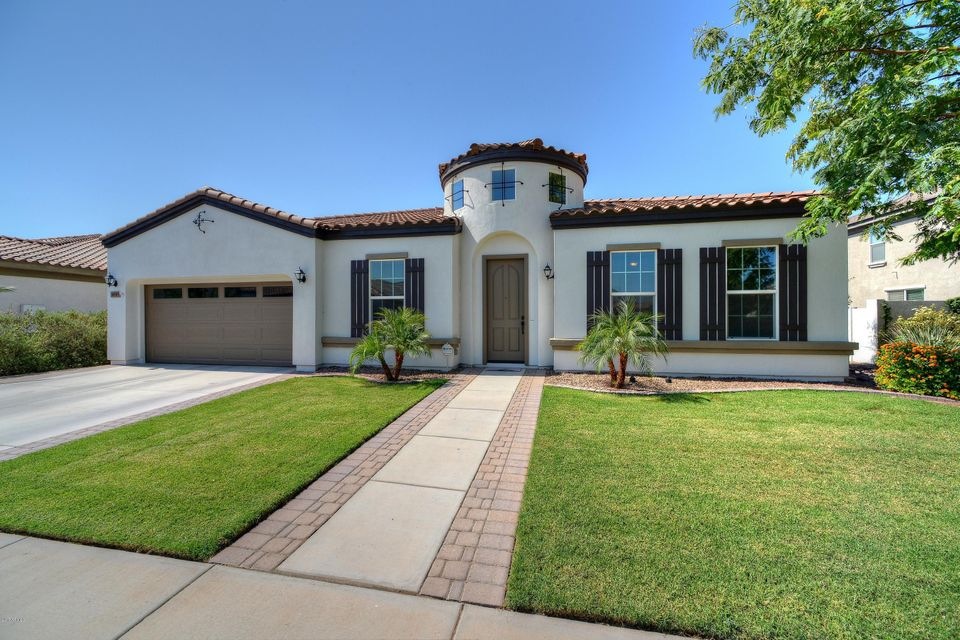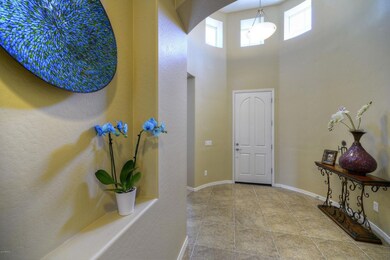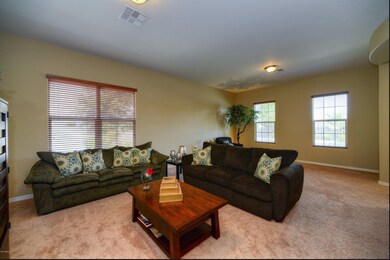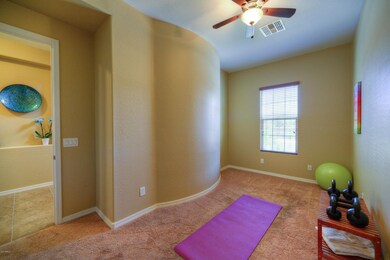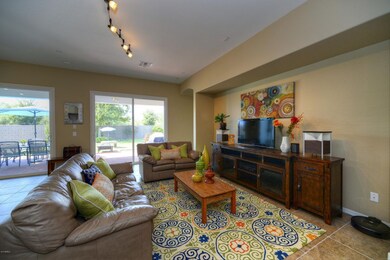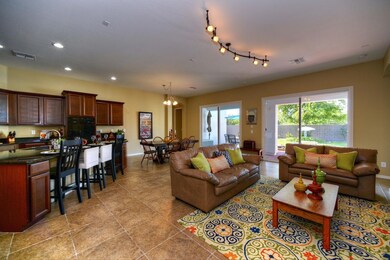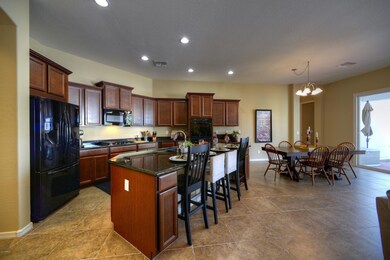
4045 E Blue Ridge Place Chandler, AZ 85249
South Chandler NeighborhoodEstimated Value: $867,000 - $900,000
Highlights
- Mountain View
- Granite Countertops
- Eat-In Kitchen
- Audrey & Robert Ryan Elementary School Rated A
- Covered patio or porch
- Double Pane Windows
About This Home
As of September 2017PRICE REDUCED!!! NEW INTERIOR/EXTERIOR PAINT! Welcome Home to this Beautiful ENERGY STAR rated open floor plan with just over 3,000 square feet, this is a MUST SEE!! 4B/3.5B home that sits on nearly a 1/4 acre lot backing the Veterans Oasis Park for added privacy. Entertain in your Gourmet kitchen that features mahogany cabinets, double wall ovens, granite counters, and large island that opens up to a bright family room. This split floor plan boasts a large master bedroom, oversized master bath with separate tub and shower and his/her walk in closets. There are three additional large bedrooms, 1 bedroom has it's own ensuite bathroom. Bonus room/office located at the front of the home. Double sliding glass doors lead to covered patio overlooking professionally landscaped backyard.
Last Buyer's Agent
Joy Chapman
Cactus Bloom Realty License #SA648741000
Home Details
Home Type
- Single Family
Est. Annual Taxes
- $2,836
Year Built
- Built in 2012
Lot Details
- 10,160 Sq Ft Lot
- Block Wall Fence
- Front and Back Yard Sprinklers
- Sprinklers on Timer
- Grass Covered Lot
HOA Fees
- $56 Monthly HOA Fees
Parking
- 2 Car Garage
- Garage Door Opener
Home Design
- Wood Frame Construction
- Spray Foam Insulation
- Tile Roof
- Stucco
Interior Spaces
- 3,056 Sq Ft Home
- 1-Story Property
- Ceiling height of 9 feet or more
- Ceiling Fan
- Double Pane Windows
- ENERGY STAR Qualified Windows
- Mountain Views
- Security System Owned
Kitchen
- Eat-In Kitchen
- Breakfast Bar
- Built-In Microwave
- Kitchen Island
- Granite Countertops
Flooring
- Carpet
- Tile
Bedrooms and Bathrooms
- 4 Bedrooms
- Primary Bathroom is a Full Bathroom
- 3.5 Bathrooms
- Dual Vanity Sinks in Primary Bathroom
- Bathtub With Separate Shower Stall
Schools
- Audrey & Robert Ryan Elementary School
- Willie & Coy Payne Jr. High Middle School
- Perry High School
Utilities
- Refrigerated Cooling System
- Heating Available
- High Speed Internet
- Cable TV Available
Additional Features
- No Interior Steps
- Covered patio or porch
Listing and Financial Details
- Tax Lot 90
- Assessor Parcel Number 304-75-103
Community Details
Overview
- Association fees include ground maintenance
- L&B Associations Association, Phone Number (480) 987-0197
- Built by T3 Homes LLC
- Avian Trails Subdivision
Recreation
- Community Playground
- Bike Trail
Ownership History
Purchase Details
Home Financials for this Owner
Home Financials are based on the most recent Mortgage that was taken out on this home.Purchase Details
Home Financials for this Owner
Home Financials are based on the most recent Mortgage that was taken out on this home.Purchase Details
Similar Homes in Chandler, AZ
Home Values in the Area
Average Home Value in this Area
Purchase History
| Date | Buyer | Sale Price | Title Company |
|---|---|---|---|
| Chapman Justin J | $435,000 | First American Title Insuran | |
| Betsko Michael | -- | Lawyers Title Of Arizona Inc | |
| Betsko Michael | $296,850 | Lawyers Title Of Arizona Inc | |
| T3 Homes Llc | -- | Lawyers Title Of Arizona Inc | |
| At 92 Llc | -- | None Available |
Mortgage History
| Date | Status | Borrower | Loan Amount |
|---|---|---|---|
| Open | Chapman Justin J | $629,000 | |
| Closed | Chapman Justin J | $410,850 | |
| Closed | Chapman Justin J | $69,000 | |
| Previous Owner | Chapman Justin J | $413,250 | |
| Previous Owner | T3 Homes Llc | $267,150 | |
| Closed | At 92 Llc | $0 |
Property History
| Date | Event | Price | Change | Sq Ft Price |
|---|---|---|---|---|
| 09/26/2017 09/26/17 | Sold | $435,000 | -1.1% | $142 / Sq Ft |
| 08/08/2017 08/08/17 | Pending | -- | -- | -- |
| 07/27/2017 07/27/17 | Price Changed | $440,000 | -2.2% | $144 / Sq Ft |
| 07/20/2017 07/20/17 | Price Changed | $449,900 | 0.0% | $147 / Sq Ft |
| 07/08/2017 07/08/17 | For Sale | $450,000 | -- | $147 / Sq Ft |
Tax History Compared to Growth
Tax History
| Year | Tax Paid | Tax Assessment Tax Assessment Total Assessment is a certain percentage of the fair market value that is determined by local assessors to be the total taxable value of land and additions on the property. | Land | Improvement |
|---|---|---|---|---|
| 2025 | $3,227 | $44,254 | -- | -- |
| 2024 | $4,040 | $42,147 | -- | -- |
| 2023 | $4,040 | $60,970 | $12,190 | $48,780 |
| 2022 | $3,914 | $45,700 | $9,140 | $36,560 |
| 2021 | $4,014 | $42,410 | $8,480 | $33,930 |
| 2020 | $3,990 | $40,430 | $8,080 | $32,350 |
| 2019 | $4,436 | $35,830 | $7,160 | $28,670 |
| 2018 | $3,155 | $33,110 | $6,620 | $26,490 |
| 2017 | $2,943 | $34,400 | $6,880 | $27,520 |
| 2016 | $2,821 | $34,610 | $6,920 | $27,690 |
| 2015 | $2,744 | $32,050 | $6,410 | $25,640 |
Agents Affiliated with this Home
-
Debbie Pontikas

Seller's Agent in 2017
Debbie Pontikas
RETSY
(480) 335-8604
138 Total Sales
-
J
Buyer's Agent in 2017
Joy Chapman
Cactus Bloom Realty
(480) 221-7873
Map
Source: Arizona Regional Multiple Listing Service (ARMLS)
MLS Number: 5630599
APN: 304-75-103
- 4630 S Amethyst Dr
- 14508 E Horseshoe Dr
- 3809 E Lynx Place
- 3852 E Bartlett Way
- 3842 E Bartlett Way
- 4115 E Prescott Place
- 4215 E Prescott Place
- 3840 E San Mateo Way
- 4120 E Kaibab Place
- 5225 S Opal Place
- 3556 E Bartlett Place
- 1261 E Lynx Way
- 3574 E Tonto Place
- 4114 E Grand Canyon Dr
- 5330 S Big Horn Place
- 14821 E Chandler Heights Rd
- 4142 E Zion Place
- 3654 E San Pedro Place
- 4321 E Zion Way
- 1350 E Prescott St
- 4045 E Blue Ridge Place
- 4065 E Blue Ridge Place
- 4025 E Blue Ridge Place
- 4005 E Blue Ridge Place
- 4711 S Amethyst Dr
- 4702 S Onyx Dr
- 4701 S Amethyst Dr
- 4085 E Blue Ridge Place
- 4691 S Amethyst Dr
- 4692 S Onyx Dr
- 4105 E Blue Ridge Place
- 4106 E Blue Ridge Place
- 4681 S Amethyst Dr
- 4682 S Onyx Dr
- 4126 E Blue Ridge Place
- 4125 E Blue Ridge Place
- 4711 S Granite Dr
- 4123 E Mead Way
- 4671 S Amethyst Dr
- 4672 S Onyx Dr
