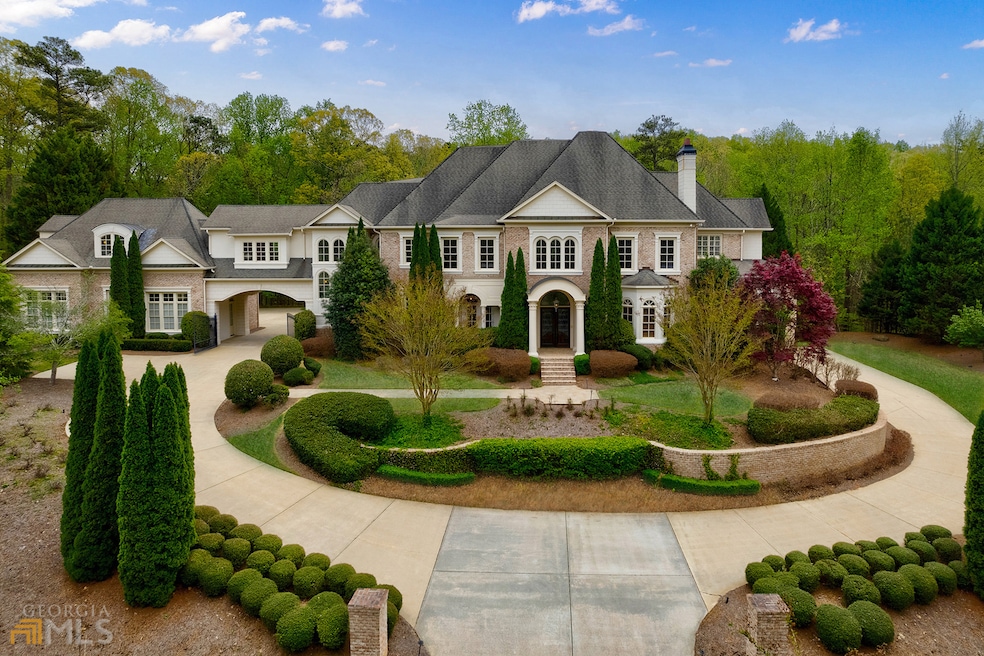They say Georgia has some of the most magnificent prestigious estate homes around, well this masterpiece is absolutely one of them! This gorgeous sprawling mansion in the exclusive guard gated community of Glenayre Estates is nestled on 4.25+/- acres of land with a secure electronically operated security gate! Features four sides brick with amazing architectural details. Double sided driveway and Porte cochere. Breathtaking two-story foyer entrance has a sweeping circular staircase with custom railing. The detailed study/library boast with hand milled stained wainscoting, coffered ceiling custom bookcase and fireplace. The banquet size dining room has French doors that lead to its own private balcony and hidden butler's pantry. The gourmet chef's kitchen complete with commercial grade wolf appliances, three refrigerators, full standing freezer, two dishwashers, warming oven, an abundance of cabinetry and pantry space. The kitchen opens to an elegant keeping room with fireplace and access to upper deck. Two story family room with limestone fireplace and a wall of windows with views of the amazing pool. Luxury owner's suite on the main is HUGE with ALL the bells and whistles, including limestone fireplace, morning bar with refrigerator, electronic Hunter Douglas blinds and access to the deck that overlooks the pool. A true "his and her" bathroom with two huge closets, two private water closets (hers with a bidet), double entrance steam shower and infinity bathtub!! This home has 3 laundry rooms. Upper level boasts 5 large suites plus an in-law or au pair apartment complete with its own living room, morning bar, refrigerator and private entrance. The finished terrace level offers a state-of-the-art theater, complete with a private concession room, bar, gym, full salon & massage room. The most inviting wine cellar with custom castle door entry. The outdoor living features an amazing pool, jacuzzi and pond with private full bathroom access. 7 car garage with additional parking for more than 10 cars. All furniture is available for sale.

