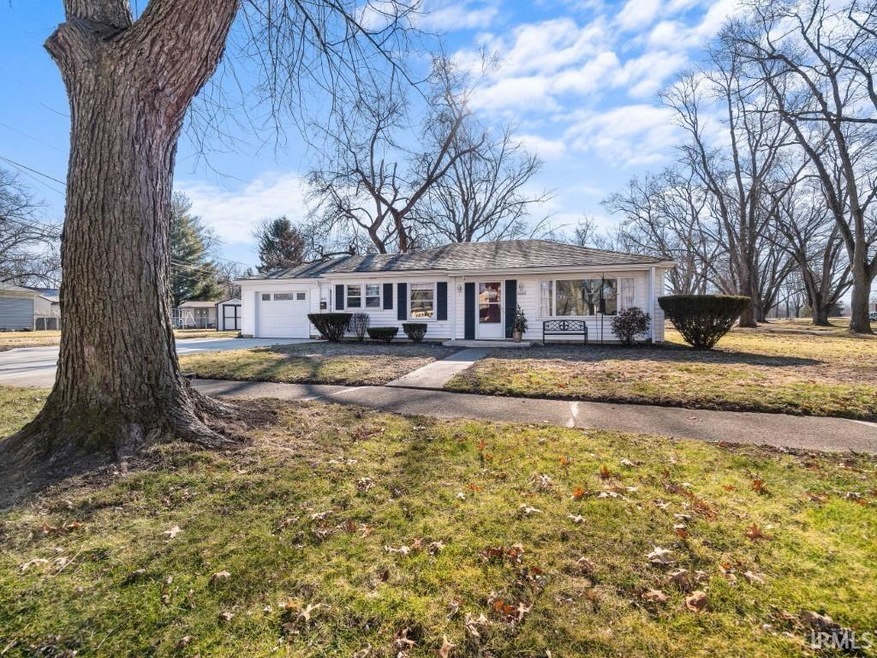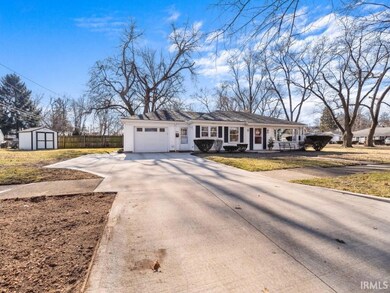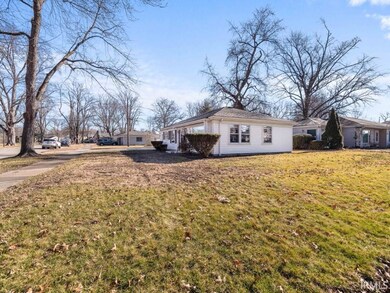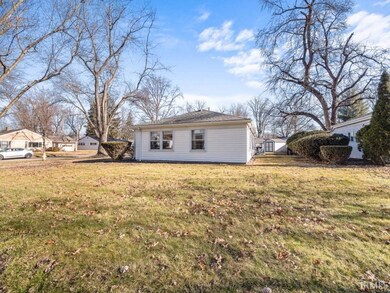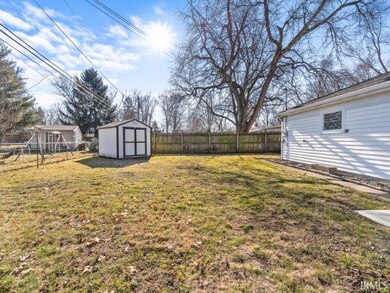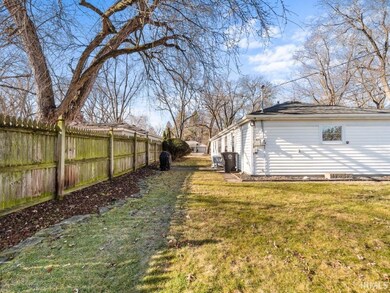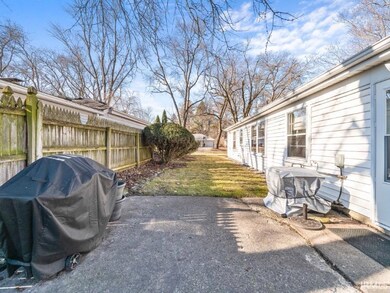
4045 Nokomis Rd Fort Wayne, IN 46809
Indian Village NeighborhoodEstimated Value: $151,000 - $189,000
Highlights
- Open Floorplan
- Backs to Open Ground
- Great Room
- Ranch Style House
- Corner Lot
- Formal Dining Room
About This Home
As of March 2024WE ARE IN A MULITPLE OFFER SITUATION. SEE ATTACHED MULTIPLE OFFER INFO ATTACHED TO LISTING. Welcome to this adorable 2-bedroom, 1-bath home with a den in the charming Indian Village neighborhood! Meticulously maintained, this residence boasts numerous updates and is eagerly awaiting its new owner. As you step through the front door, you are greeted by a spacious great room adorned with beautiful flooring, crown molding, and an abundance of natural light, creating a warm and inviting atmosphere. The great room seamlessly opens to the dining room, featuring additional crown moldings, built-in cabinetry, a convenient bar area, and a ceiling fan, making it the perfect space for entertaining. The delightful kitchen is a culinary dream with its white cabinetry, subway tile backsplash, excellent storage, and all appliances included. The den, equipped with built-in shelving and a ceiling fan, offers versatility and could easily serve as a third bedroom. The master bedroom is generously sized and showcases a ceiling fan, crown molding, and ample closet space, providing a comfortable retreat. The main full bath has been tastefully updated, exuding beauty and modern style. The second bedroom, also well-sized, features a ceiling fan for added comfort. Additional features of this home include a 1-car garage with plenty of attic storage, an extra-wide concrete driveway, a storage shed, and a privacy fence along the backyard. Outside, a nice patio area beckons for entertaining and relaxation. This home is truly a beauty that must be seen to be appreciated. Don't miss the opportunity to make it yours—schedule your tour today and experience the charm and comfort that this Indian Village gem has to offer!
Last Agent to Sell the Property
North Eastern Group Realty Brokerage Phone: 260-615-7271 Listed on: 02/14/2024

Home Details
Home Type
- Single Family
Est. Annual Taxes
- $653
Year Built
- Built in 1950
Lot Details
- 7,872 Sq Ft Lot
- Lot Dimensions are 64x123
- Backs to Open Ground
- Wood Fence
- Landscaped
- Corner Lot
- Level Lot
Parking
- 1 Car Attached Garage
- Garage Door Opener
- Driveway
- Off-Street Parking
Home Design
- Ranch Style House
- Slab Foundation
- Asphalt Roof
- Vinyl Construction Material
Interior Spaces
- 1,072 Sq Ft Home
- Open Floorplan
- Built-in Bookshelves
- Crown Molding
- Ceiling Fan
- Great Room
- Formal Dining Room
Kitchen
- Kitchenette
- Gas Oven or Range
- Laminate Countertops
- Disposal
Flooring
- Carpet
- Laminate
- Vinyl
Bedrooms and Bathrooms
- 2 Bedrooms
- 1 Full Bathroom
- Bathtub with Shower
Laundry
- Laundry on main level
- Gas Dryer Hookup
Attic
- Storage In Attic
- Pull Down Stairs to Attic
Home Security
- Home Security System
- Fire and Smoke Detector
Outdoor Features
- Patio
- Porch
Location
- Suburban Location
Schools
- Indian Village Elementary School
- Kekionga Middle School
- South Side High School
Utilities
- Forced Air Heating and Cooling System
- Heating System Uses Gas
Community Details
- Indian Village Subdivision
Listing and Financial Details
- Assessor Parcel Number 02-12-15-359-001.000-074
Ownership History
Purchase Details
Purchase Details
Home Financials for this Owner
Home Financials are based on the most recent Mortgage that was taken out on this home.Purchase Details
Home Financials for this Owner
Home Financials are based on the most recent Mortgage that was taken out on this home.Similar Homes in Fort Wayne, IN
Home Values in the Area
Average Home Value in this Area
Purchase History
| Date | Buyer | Sale Price | Title Company |
|---|---|---|---|
| Elvig David | -- | None Listed On Document | |
| Elvig David | -- | None Listed On Document | |
| Elvig David | $179,500 | Metropolitan Title Of In | |
| Hartman Stacey R | -- | Titan Title Services Llc |
Mortgage History
| Date | Status | Borrower | Loan Amount |
|---|---|---|---|
| Previous Owner | Hartman Stacey R | $40,099 | |
| Previous Owner | Hartman Stacey R | $67,300 | |
| Previous Owner | Hartman Stacey R | $73,000 | |
| Previous Owner | Brenner Chris R | $20,000 | |
| Previous Owner | Brenner Chris R | $32,000 |
Property History
| Date | Event | Price | Change | Sq Ft Price |
|---|---|---|---|---|
| 03/08/2024 03/08/24 | Sold | $179,500 | +12.3% | $167 / Sq Ft |
| 02/19/2024 02/19/24 | Pending | -- | -- | -- |
| 02/17/2024 02/17/24 | For Sale | $159,900 | -- | $149 / Sq Ft |
Tax History Compared to Growth
Tax History
| Year | Tax Paid | Tax Assessment Tax Assessment Total Assessment is a certain percentage of the fair market value that is determined by local assessors to be the total taxable value of land and additions on the property. | Land | Improvement |
|---|---|---|---|---|
| 2024 | $363 | $126,300 | $26,200 | $100,100 |
| 2023 | $726 | $96,700 | $21,700 | $75,000 |
| 2022 | $653 | $88,100 | $21,700 | $66,400 |
| 2021 | $510 | $77,800 | $15,200 | $62,600 |
| 2020 | $475 | $75,300 | $15,200 | $60,100 |
| 2019 | $415 | $65,400 | $15,200 | $50,200 |
| 2018 | $387 | $60,900 | $15,200 | $45,700 |
| 2017 | $395 | $60,100 | $15,200 | $44,900 |
| 2016 | $371 | $56,900 | $15,200 | $41,700 |
| 2014 | $342 | $53,900 | $15,200 | $38,700 |
| 2013 | $353 | $56,300 | $15,200 | $41,100 |
Agents Affiliated with this Home
-
Bradley Stinson

Seller's Agent in 2024
Bradley Stinson
North Eastern Group Realty
(260) 615-6753
2 in this area
259 Total Sales
-
Ben Ruhl

Buyer's Agent in 2024
Ben Ruhl
Coldwell Banker Real Estate Group
(260) 750-2120
2 in this area
83 Total Sales
Map
Source: Indiana Regional MLS
MLS Number: 202404573
APN: 02-12-15-359-001.000-074
- 2417 Indian Village Blvd
- 4020 Hiawatha Blvd
- 2425 Ojibway Trail
- 4112 Hiawatha Blvd
- 3724 Hiawatha Blvd
- 4618 Kekionga Dr
- 2710 Willow Oaks Dr
- 2825 Edwards St
- 1305 W Rudisill Blvd
- 1711 Gruber Ave
- 3429 S Cedar Crest Cir
- 1249 Kinsmoor Ave
- 1238 Kinsmoor Ave
- 3824 Forest Ridge Dr
- 1027 Pasadena Dr
- 2326 25th Ave
- 1005 Illsley Dr
- 1311 W Wildwood Ave
- 1006 Illsley Dr
- 1138 W Packard Ave
- 4045 Nokomis Rd
- 4011 Wawonaissa Trail
- 2245 Muskoday Pass
- 4040 Nokomis Rd
- 4015 Wawonaissa Trail
- 2233 Muskoday Pass
- 4030 Nokomis Rd
- 3956 Wawonaissa Trail
- 4004 Wawonaissa Trail
- 4021 Wawonaissa Trail
- 3933 Wawonaissa Trail
- 2229 Muskoday Pass
- 4010 Wawonaissa Trail
- 3944 Wawonaissa Trail
- 4020 Nokomis Rd
- 4020 Wawonaissa Trail
- 2338 Engle Rd
- 3940 Wawonaissa Trail
- 3929 Wawonaissa Trail
- 2221 Muskoday Pass
