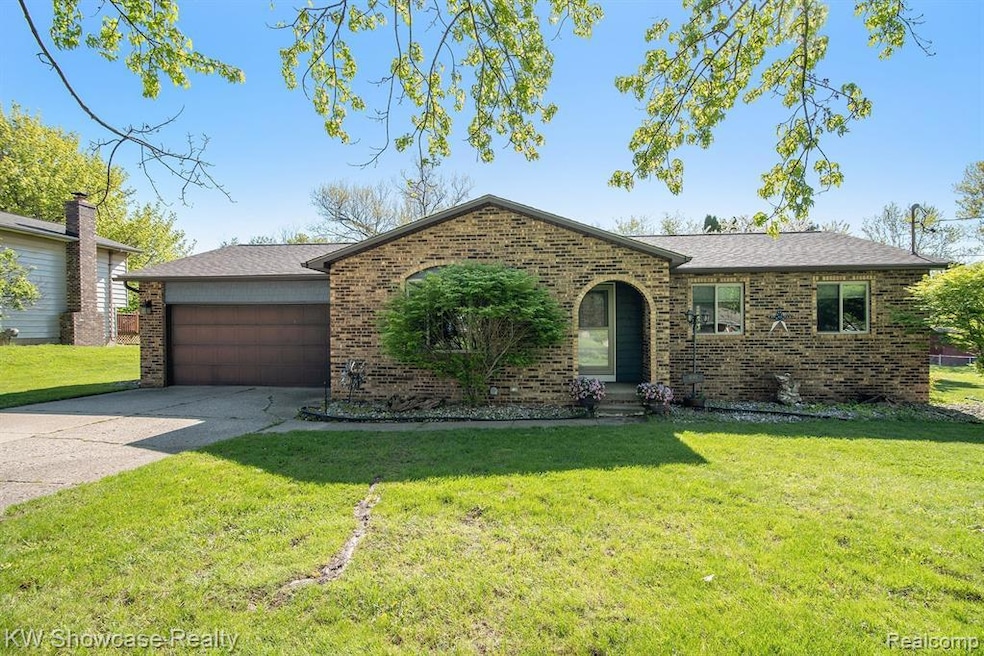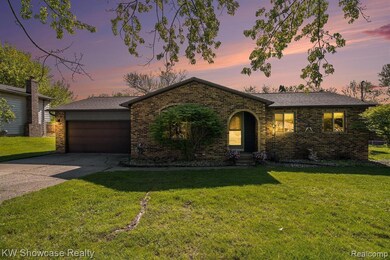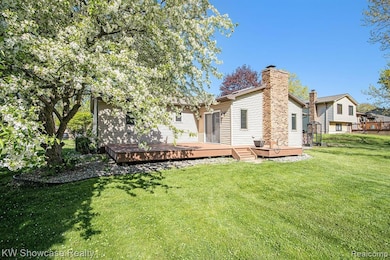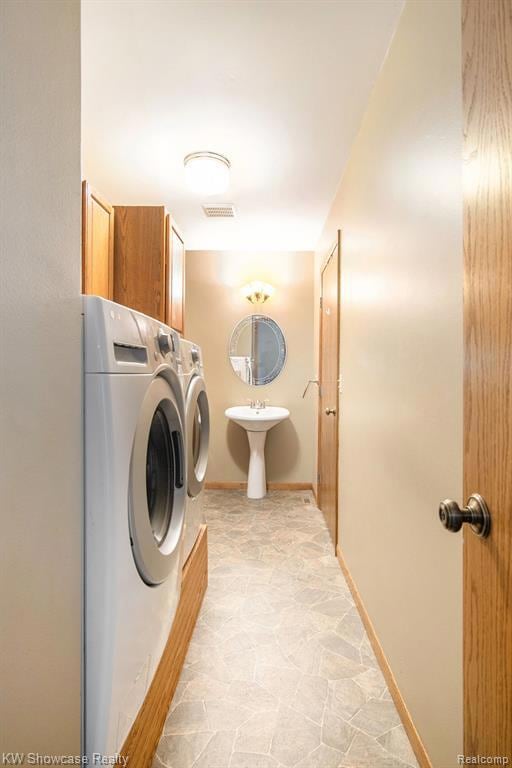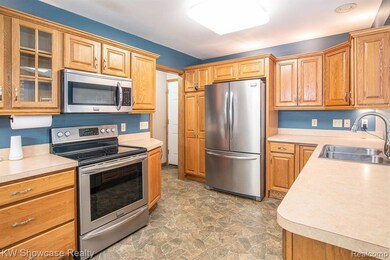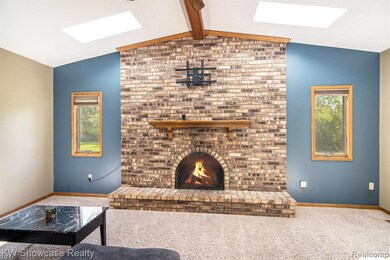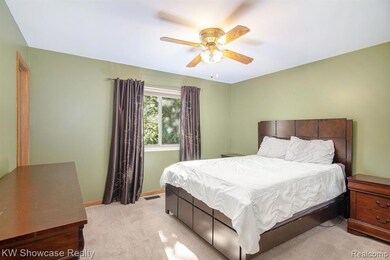4045 S Elms Rd Swartz Creek, MI 48473
Estimated payment $1,982/month
Highlights
- Spa
- Deck
- Ground Level Unit
- 0.42 Acre Lot
- Ranch Style House
- 4-minute walk to Elms Park
About This Home
**Prime Location, Exceptional Living!** Imagine being just steps away from the stunning Elms Park, with easy access to the expressway and all the fantastic amenities Swartz Creek has to offer.
Welcome to this captivating brick ranch! As you enter from the garage, you'll immediately appreciate the convenience of the well-placed powder/laundry room.
The kitchen opens beautifully to the living room, highlighted by a cozy natural gas fireplace and a picturesque view of your expansive backyard. Picture yourself hosting gatherings on the generous back deck, where a natural gas line awaits your grill. Plus, enjoy the luxury of a hot tub and direct access to the garage from the rear of the home.
The partially finished basement not only provides plenty of storage but also features an extra guest room or office, offering flexibility to meet your needs.
Don't let this opportunity slip away—schedule your showing today and discover the beauty of your new home!Location! Location! Location! The Beautiful Elms Park is across the street! It is close to the expressway and all of Swartz Creek's amenities.
Step inside this beautiful brick ranch. Upon entering from inside the garage, you will find a conveniently located powder/ laundry room.
The kitchen has an open view of the living room, with a natural gas fireplace and a view of your spacious backyard. Plenty of room on your back deck for entertaining, and a natural gas line hooks up to your grill: hot tub and entry to garage from the back of the house.
The partially finished basement has plenty of storage space and an additional guest room or office.
Don't miss out on this Beauty and schedule your showing today!
Home Details
Home Type
- Single Family
Est. Annual Taxes
Year Built
- Built in 1974 | Remodeled in 2010
Lot Details
- 0.42 Acre Lot
- Lot Dimensions are 100.00 x 186.00
Parking
- 2 Car Attached Garage
Home Design
- Ranch Style House
- Brick Exterior Construction
- Poured Concrete
- Vinyl Construction Material
Interior Spaces
- 1,482 Sq Ft Home
- Partially Furnished
- Ceiling Fan
- Gas Fireplace
- Living Room with Fireplace
- Security System Owned
- Laundry Room
- Partially Finished Basement
Bedrooms and Bathrooms
- 3 Bedrooms
Outdoor Features
- Spa
- Deck
Location
- Ground Level Unit
Utilities
- Forced Air Heating and Cooling System
- Dehumidifier
- Heating system powered by renewable energy
- Heating System Uses Natural Gas
- Programmable Thermostat
- ENERGY STAR Qualified Water Heater
- Natural Gas Water Heater
- Cable TV Available
Listing and Financial Details
- Assessor Parcel Number 5831501003
Community Details
Overview
- No Home Owners Association
- Markwood Estates Subdivision
Amenities
- Laundry Facilities
Map
Home Values in the Area
Average Home Value in this Area
Tax History
| Year | Tax Paid | Tax Assessment Tax Assessment Total Assessment is a certain percentage of the fair market value that is determined by local assessors to be the total taxable value of land and additions on the property. | Land | Improvement |
|---|---|---|---|---|
| 2025 | $5,409 | $121,000 | $0 | $0 |
| 2024 | $4,377 | $113,200 | $0 | $0 |
| 2023 | $1,917 | $106,000 | $0 | $0 |
| 2022 | $2,252 | $84,000 | $0 | $0 |
| 2021 | $2,201 | $77,300 | $0 | $0 |
| 2020 | $1,759 | $70,200 | $0 | $0 |
| 2019 | $1,735 | $69,000 | $0 | $0 |
| 2018 | $1,888 | $61,500 | $0 | $0 |
| 2017 | $1,810 | $61,500 | $0 | $0 |
| 2016 | $1,819 | $54,700 | $0 | $0 |
| 2015 | $1,384 | $48,300 | $0 | $0 |
| 2014 | $1,058 | $41,100 | $0 | $0 |
| 2012 | -- | $42,600 | $42,600 | $0 |
Property History
| Date | Event | Price | List to Sale | Price per Sq Ft | Prior Sale |
|---|---|---|---|---|---|
| 05/15/2025 05/15/25 | For Sale | $298,900 | +27.2% | $202 / Sq Ft | |
| 01/27/2023 01/27/23 | Sold | $235,000 | -3.8% | $159 / Sq Ft | View Prior Sale |
| 01/03/2023 01/03/23 | Pending | -- | -- | -- | |
| 11/08/2022 11/08/22 | Price Changed | $244,400 | -0.2% | $165 / Sq Ft | |
| 09/27/2022 09/27/22 | Price Changed | $244,900 | -2.0% | $165 / Sq Ft | |
| 09/14/2022 09/14/22 | For Sale | $249,900 | -- | $169 / Sq Ft |
Purchase History
| Date | Type | Sale Price | Title Company |
|---|---|---|---|
| Warranty Deed | $290,000 | Chicago Title | |
| Warranty Deed | $235,000 | -- | |
| Quit Claim Deed | -- | None Listed On Document | |
| Warranty Deed | $79,500 | Land Title Agency Llc | |
| Sheriffs Deed | $191,181 | None Available | |
| Warranty Deed | $159,900 | Sargents Title Company |
Mortgage History
| Date | Status | Loan Amount | Loan Type |
|---|---|---|---|
| Previous Owner | $235,000 | New Conventional |
Source: Realcomp
MLS Number: 20250031705
APN: 58-31-501-003
- 6477 Bristol Rd
- 6457 Bristol Rd
- 0 Miller Rd Unit 31394672
- 6319 Bristol Rd
- 12415 Old Miller Rd
- 7221 Bristol Rd
- 6285 Arlington Dr
- V/L Miller Rd
- 8571 Miller Rd
- 7317 Bristol Rd
- 46 Bellwood Dr
- 3343 Heritage Blvd
- 3330 Heritage Blvd
- 3333 Heritage Blvd
- 7352 Cross Creek Dr
- 28 Bellwood Dr
- 3134 Misty Creek Dr
- 3118 Misty Creek Dr
- 3158 Misty Creek Dr
- 3129 Misty Creek Dr
- 49 Bellwood Dr
- 8250 Miller Rd
- 5172 Champagne Dr Unit 145
- 5201 Chantelle Dr Unit 134
- 5161 Chantelle Dr Unit 119
- 5075 Brady St
- 8040 Maple St Unit A
- 3200 Wimbleton Dr
- 1470 S Dye Rd
- 1171 Ramsgate Rd
- 4474 Corunna Rd
- 7099 Granada Dr
- 4480 Corunna Rd
- 1424 Conway St
- 1590 Eberly Rd
- 1524 Crescent Lane Dr
- 4137 W Court St Unit 3
- 1069 Tahoe Trail Unit 6
- 3100 Miller Rd
- 3270 Clovertree Ln
