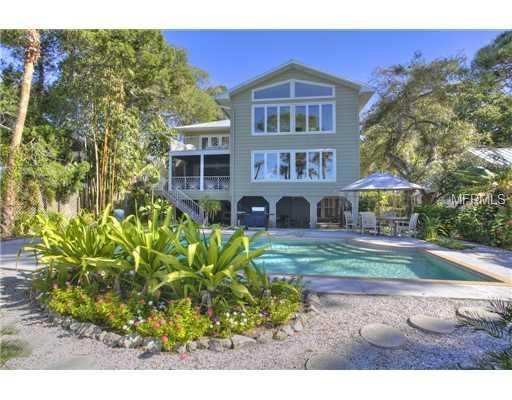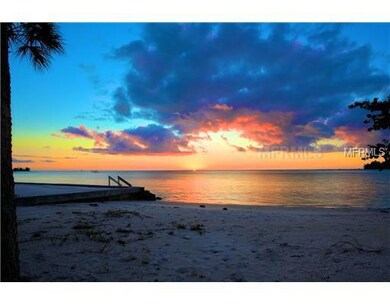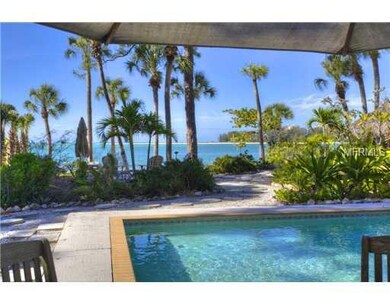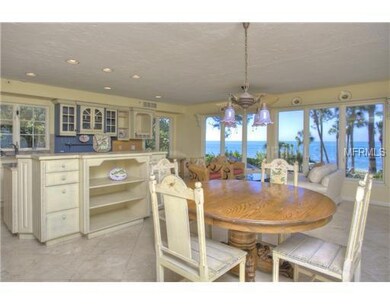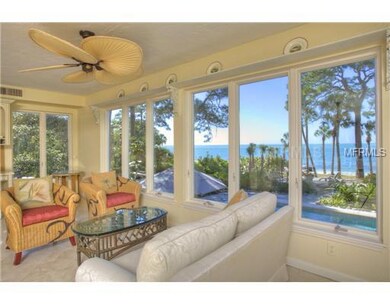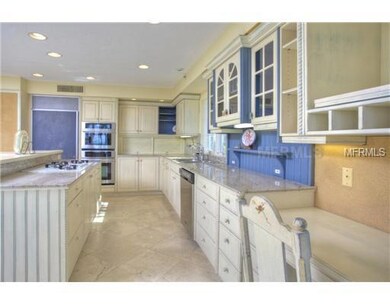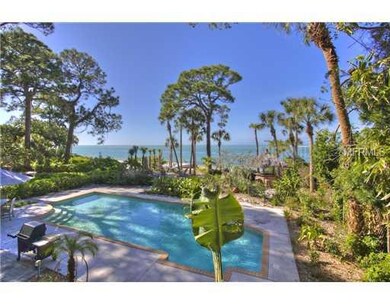
4045 Shell Rd Sarasota, FL 34242
Highlights
- 75 Feet of Waterfront
- Water access To Gulf or Ocean
- Oak Trees
- Phillippi Shores Elementary School Rated A
- Private Beach
- Solar Heated Indoor Pool
About This Home
As of February 2025This gulf front family retreat on Sarasota's famous island of Siesta Key includes its own private sandy beach. Enjoy wide open views and nightly sunsets along the Gulf of Mexico. Listen to the sounds of the waves lapping on your shoreline from your master bedroom, kitchen, living room, outdoor decks, or pool area. The scenes from this part of the island promise to delight with the abundant native wildlife including dolphins, manatees, pelicans and herons. The views in this stretch known as Big Pass are enhanced by the forever preserved natural shores of South Lido Park and the serene beauty of fishing and sail boats meandering by. Ample outdoor entertaining area begs for festive gatherings with its generous pool, spacious pool deck and wood decking, tiki hut, and of course the beach front. This home was designed with vast windows and pocketing sliding glass doors to optimize the natural light, stunning water views, and luxury of indoor/outdoor living that the Florida lifestyle affords. The spacious master suite includes private balcony and morning bar. Master Bath provides private his & her vanities and water closets, Jacuzzi, walk-in closets. Four additional guest rooms each with its own en-suite bath. Updated Ray Routh kitchen with Granite Countertops, spacious island, built in desk, gas stove. Family room offers gas burning fireplace. Elevator. Ideally situated just minutes to the mainland as well as the quaint Siesta Key Village.
Last Agent to Sell the Property
INVESTMENTS IN SARASOTA License #3022993 Listed on: 12/07/2011
Home Details
Home Type
- Single Family
Est. Annual Taxes
- $14,748
Year Built
- Built in 1983
Lot Details
- 0.55 Acre Lot
- 75 Feet of Waterfront
- Property fronts gulf or ocean
- Private Beach
- East Facing Home
- Mature Landscaping
- Irrigation
- Oak Trees
- Property is zoned RSF1
Parking
- 3 Car Attached Garage
- Garage Door Opener
- Driveway
- Open Parking
- Off-Street Parking
Home Design
- Custom Home
- Tri-Level Property
- Slab Foundation
- Wood Frame Construction
- Metal Roof
- Siding
Interior Spaces
- 6,468 Sq Ft Home
- Elevator
- Wet Bar
- Bar Fridge
- High Ceiling
- Ceiling Fan
- Skylights
- Gas Fireplace
- Blinds
- Sliding Doors
- Family Room with Fireplace
- Breakfast Room
- Formal Dining Room
- Storage Room
- Full Gulf or Ocean Views
Kitchen
- Eat-In Kitchen
- Built-In Oven
- Range
- Microwave
- Freezer
- Dishwasher
- Wine Refrigerator
- Stone Countertops
- Solid Wood Cabinet
- Trash Compactor
Flooring
- Wood
- Carpet
- Marble
Bedrooms and Bathrooms
- 6 Bedrooms
- Walk-In Closet
Laundry
- Dryer
- Washer
Home Security
- Security System Owned
- Fire and Smoke Detector
Pool
- Solar Heated Indoor Pool
- Outdoor Shower
- Spa
Outdoor Features
- Water access To Gulf or Ocean
- Balcony
- Deck
- Covered patio or porch
- Outdoor Storage
Schools
- Phillippi Shores Elementary School
- Brookside Middle School
- Sarasota High School
Utilities
- Zoned Heating and Cooling
- Electric Water Heater
- High Speed Internet
- Cable TV Available
Community Details
- No Home Owners Association
- Siesta Community
- Siesta Subdivision
Listing and Financial Details
- Homestead Exemption
- Assessor Parcel Number 0078060017
Ownership History
Purchase Details
Home Financials for this Owner
Home Financials are based on the most recent Mortgage that was taken out on this home.Purchase Details
Home Financials for this Owner
Home Financials are based on the most recent Mortgage that was taken out on this home.Similar Homes in Sarasota, FL
Home Values in the Area
Average Home Value in this Area
Purchase History
| Date | Type | Sale Price | Title Company |
|---|---|---|---|
| Warranty Deed | $4,000,000 | None Listed On Document | |
| Warranty Deed | $3,000,000 | Attorney |
Mortgage History
| Date | Status | Loan Amount | Loan Type |
|---|---|---|---|
| Open | $4,155,000 | Construction | |
| Previous Owner | $1,000,000 | Credit Line Revolving |
Property History
| Date | Event | Price | Change | Sq Ft Price |
|---|---|---|---|---|
| 02/27/2025 02/27/25 | Sold | $4,000,000 | 0.0% | $618 / Sq Ft |
| 02/27/2025 02/27/25 | For Sale | $4,000,000 | +33.3% | $618 / Sq Ft |
| 12/18/2024 12/18/24 | Pending | -- | -- | -- |
| 10/12/2012 10/12/12 | Sold | $3,000,000 | 0.0% | $464 / Sq Ft |
| 10/07/2012 10/07/12 | Pending | -- | -- | -- |
| 12/06/2011 12/06/11 | For Sale | $3,000,000 | -- | $464 / Sq Ft |
Tax History Compared to Growth
Tax History
| Year | Tax Paid | Tax Assessment Tax Assessment Total Assessment is a certain percentage of the fair market value that is determined by local assessors to be the total taxable value of land and additions on the property. | Land | Improvement |
|---|---|---|---|---|
| 2024 | $32,150 | $2,781,293 | -- | -- |
| 2023 | $32,150 | $2,700,284 | $0 | $0 |
| 2022 | $31,423 | $2,621,635 | $0 | $0 |
| 2021 | $31,521 | $2,545,277 | $0 | $0 |
| 2020 | $31,765 | $2,510,135 | $0 | $0 |
| 2019 | $30,910 | $2,453,700 | $1,608,500 | $845,200 |
| 2018 | $33,302 | $2,642,100 | $1,794,100 | $848,000 |
| 2017 | $33,316 | $2,597,511 | $0 | $0 |
| 2016 | $33,305 | $2,791,100 | $1,738,600 | $1,052,500 |
| 2015 | $33,944 | $2,526,400 | $1,698,900 | $827,500 |
| 2014 | $33,734 | $2,364,400 | $0 | $0 |
Agents Affiliated with this Home
-
Stellar Non-Member Agent
S
Seller's Agent in 2025
Stellar Non-Member Agent
FL_MFRMLS
-
Andrew Martell
A
Buyer's Agent in 2025
Andrew Martell
KELLER WILLIAMS ON THE WATER S
(941) 500-4663
7 in this area
62 Total Sales
-
Lee Mirman

Seller's Agent in 2012
Lee Mirman
INVESTMENTS IN SARASOTA
(941) 894-6059
7 in this area
53 Total Sales
-
Mike Babiarz

Buyer's Agent in 2012
Mike Babiarz
MEADOWS REAL ESTATE SERVICES
(941) 444-8755
47 Total Sales
Map
Source: Stellar MLS
MLS Number: A3952742
APN: 0078-06-0017
- 4050 Higel Ave
- 3990 Higel Ave
- 3939 Higel Ave
- 4105 Shell Rd
- 3935 N Shell Rd
- 0 Solymar Dr
- 3916 N Shell Rd
- 116 Garden Ln
- 4136 Roberts Point Cir
- 4181 Roberts Point Cir Unit Lot 17
- 4183 Roberts Point Cir Unit Lot 18
- 4129 Roberts Point Cir
- 129 Pierson Ln
- 4117 Roberts Point Cir
- 4185 Roberts Point Cir Unit Lot 19
- 4189 Roberts Point Cir
- 244 Cedar Park Cir
- 4205 Higel Ave
- 110 Faubel St
- 3821 Flamingo Ave
