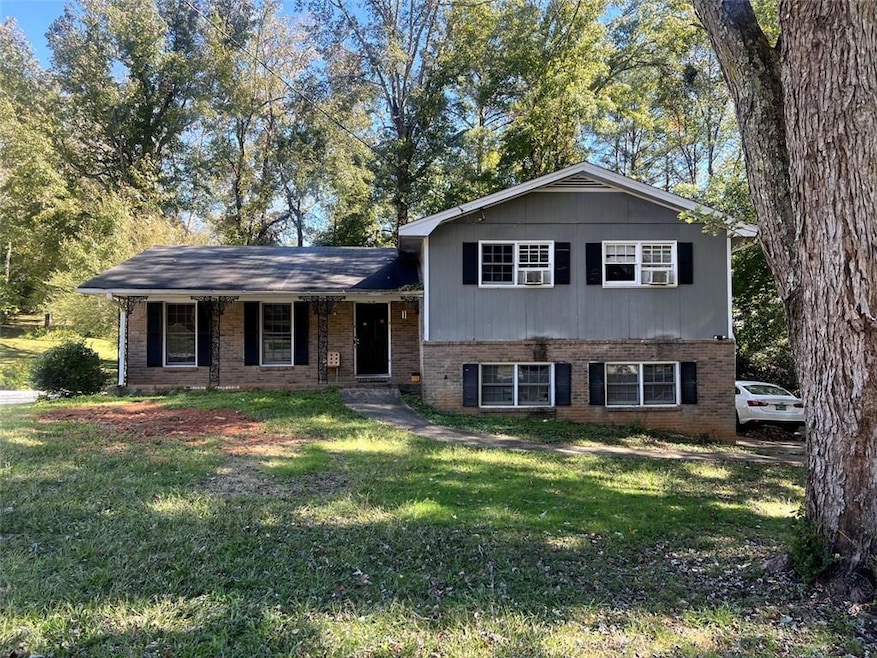
$184,900
- 3 Beds
- 2.5 Baths
- 2,016 Sq Ft
- 6917 Laurelwood Dr
- Douglasville, GA
This spacious floorplan features living/dining room combo, inviting kitchen makes cooking a breeze, cozy den with half bath and storage room, 3 nice size bedrooms upstairs with 2 full baths, and a 2 car garage. The basement is a blank canvas, ready to be turned into a recreation room, workshop, or additional living space. Step into your personal oasis with the huge fenced backyard, a true haven
Stephanie Sparks Sparks and Company Real Estate
