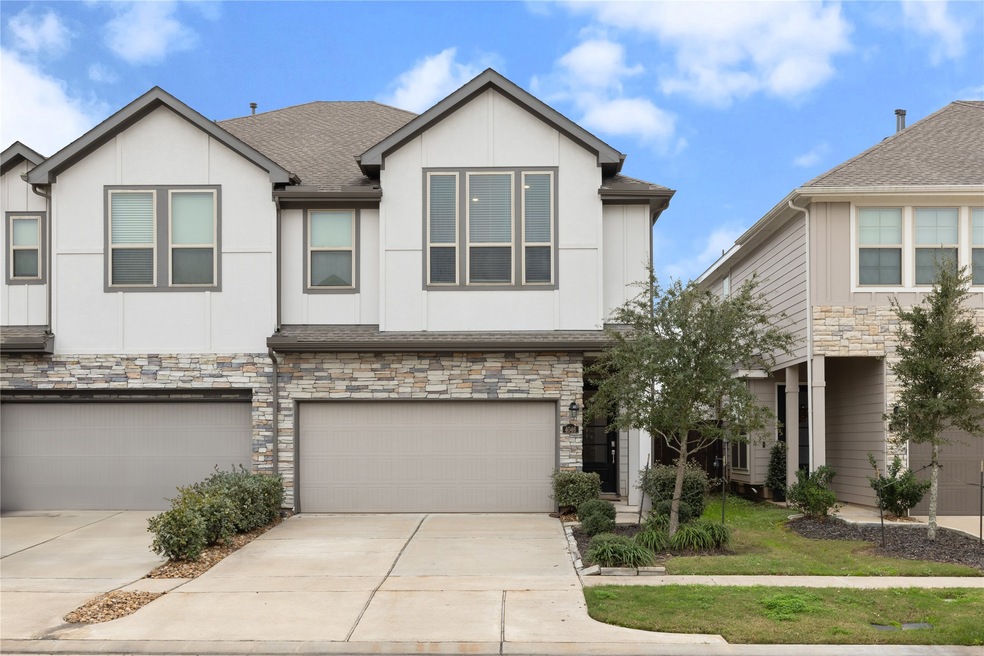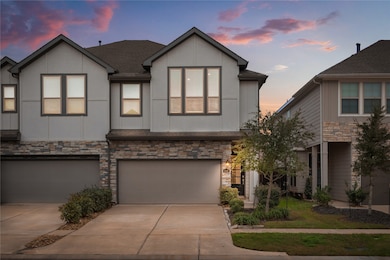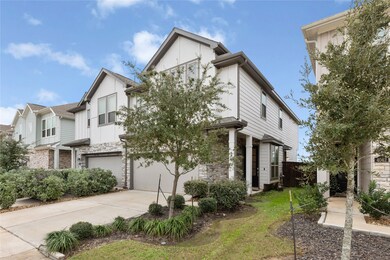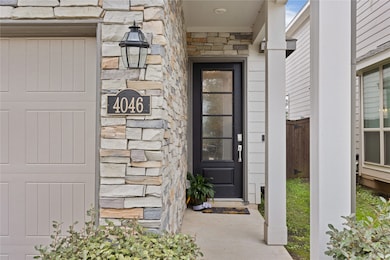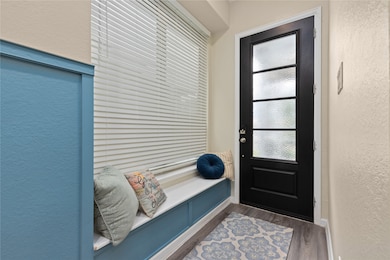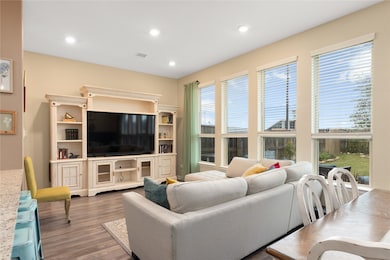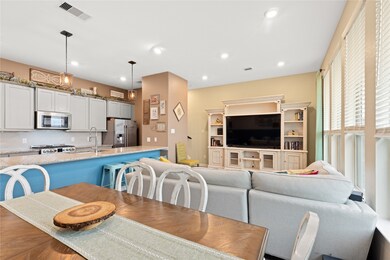
4046 Balboa Dr Rosharon, TX 77583
Meridiana NeighborhoodHighlights
- Green Roof
- Deck
- High Ceiling
- Meridiana Elementary School Rated A-
- Contemporary Architecture
- Community Pool
About This Home
As of April 2025Beautifully upgraded townhome located in Meridiana. If you're looking for the ideal spot for your new home look no further! This 3 bedroom, 2.5 bath is only 20 minutes from the medical center and has a bonus game room space and a beautiful private back yard with a patio and seating area. This home has access to award winning facilities including 2 pools, a lap pool, tennis courts, walking trails, biking and running trails and fishing ponds!
Don't miss out on this wonderful home- it will go fast!
Townhouse Details
Home Type
- Townhome
Est. Annual Taxes
- $10,015
Year Built
- Built in 2021
Lot Details
- 3,389 Sq Ft Lot
- Fenced Yard
- Sprinkler System
HOA Fees
- $138 Monthly HOA Fees
Parking
- Attached Garage
Home Design
- Contemporary Architecture
- Brick Exterior Construction
- Slab Foundation
- Composition Roof
- Cement Siding
- Stone Siding
- Radiant Barrier
Interior Spaces
- 1,822 Sq Ft Home
- 1-Story Property
- High Ceiling
- Ceiling Fan
Kitchen
- <<OvenToken>>
- Gas Cooktop
- <<microwave>>
- Dishwasher
- Disposal
Flooring
- Carpet
- Vinyl
Bedrooms and Bathrooms
- 3 Bedrooms
Laundry
- Laundry in Utility Room
- Dryer
- Washer
Home Security
Eco-Friendly Details
- Green Roof
- Energy-Efficient Windows with Low Emissivity
- Energy-Efficient HVAC
- Energy-Efficient Lighting
- Energy-Efficient Thermostat
Outdoor Features
- Deck
- Patio
Schools
- Meridiana Elementary School
- Caffey Junior High School
- Iowa Colony High School
Utilities
- Central Heating and Cooling System
- Heating System Uses Gas
- Programmable Thermostat
Community Details
Overview
- Association fees include clubhouse, ground maintenance, recreation facilities
- Inframark Association
- Meridiana Subdivision
Recreation
- Community Pool
Security
- Hurricane or Storm Shutters
- Fire and Smoke Detector
Ownership History
Purchase Details
Home Financials for this Owner
Home Financials are based on the most recent Mortgage that was taken out on this home.Purchase Details
Home Financials for this Owner
Home Financials are based on the most recent Mortgage that was taken out on this home.Similar Homes in Rosharon, TX
Home Values in the Area
Average Home Value in this Area
Purchase History
| Date | Type | Sale Price | Title Company |
|---|---|---|---|
| Deed | -- | Charter Title Company | |
| Vendors Lien | -- | Lennar Title Inc |
Mortgage History
| Date | Status | Loan Amount | Loan Type |
|---|---|---|---|
| Open | $180,000 | New Conventional | |
| Previous Owner | $227,787 | FHA |
Property History
| Date | Event | Price | Change | Sq Ft Price |
|---|---|---|---|---|
| 05/11/2025 05/11/25 | Price Changed | $2,350 | -4.1% | $1 / Sq Ft |
| 04/19/2025 04/19/25 | For Rent | $2,450 | 0.0% | -- |
| 04/04/2025 04/04/25 | Sold | -- | -- | -- |
| 03/05/2025 03/05/25 | Pending | -- | -- | -- |
| 02/14/2025 02/14/25 | Price Changed | $255,000 | -3.8% | $140 / Sq Ft |
| 01/05/2025 01/05/25 | For Sale | $265,000 | -- | $145 / Sq Ft |
Tax History Compared to Growth
Tax History
| Year | Tax Paid | Tax Assessment Tax Assessment Total Assessment is a certain percentage of the fair market value that is determined by local assessors to be the total taxable value of land and additions on the property. | Land | Improvement |
|---|---|---|---|---|
| 2023 | $6,872 | $282,623 | $50,380 | $237,940 |
| 2022 | $9,105 | $256,930 | $33,580 | $223,350 |
| 2021 | $4,628 | $128,200 | $32,290 | $95,910 |
| 2020 | $1,183 | $32,290 | $32,290 | $0 |
Agents Affiliated with this Home
-
Teju Alimi
T
Seller's Agent in 2025
Teju Alimi
CB&A, Realtors-Katy
(281) 797-3763
2 in this area
21 Total Sales
-
Lisa Evetts
L
Seller's Agent in 2025
Lisa Evetts
eXp Realty LLC
(713) 591-4861
4 in this area
26 Total Sales
-
Chike Udenze

Seller Co-Listing Agent in 2025
Chike Udenze
CB&A, Realtors-Katy
(713) 465-6644
52 Total Sales
Map
Source: Houston Association of REALTORS®
MLS Number: 92468544
APN: 6574-8115-017
- 4050 Champlain Way
- 4134 Champlain Way
- 4127 Champlain Way
- 4214 Balboa Dr
- 3730 Bach St
- 4131 Kinsey St
- 4110 Watson Dr
- 4138 Watson Dr
- 3722 Amoroso Dr
- 4338 Davenport Pkwy
- 4322 County Road 64
- 0000 County Road 65
- 8823 Blue Grotto Ln
- 10310 da Silva St
- 5811 Silver Perch Ln
- 5730 Silver Perch Ln
- 5727 Silver Perch Ln
- 5818 Reef Ridge Dr
- 9115 Mangrove Place
- 8722 Antelope Canyon Way
