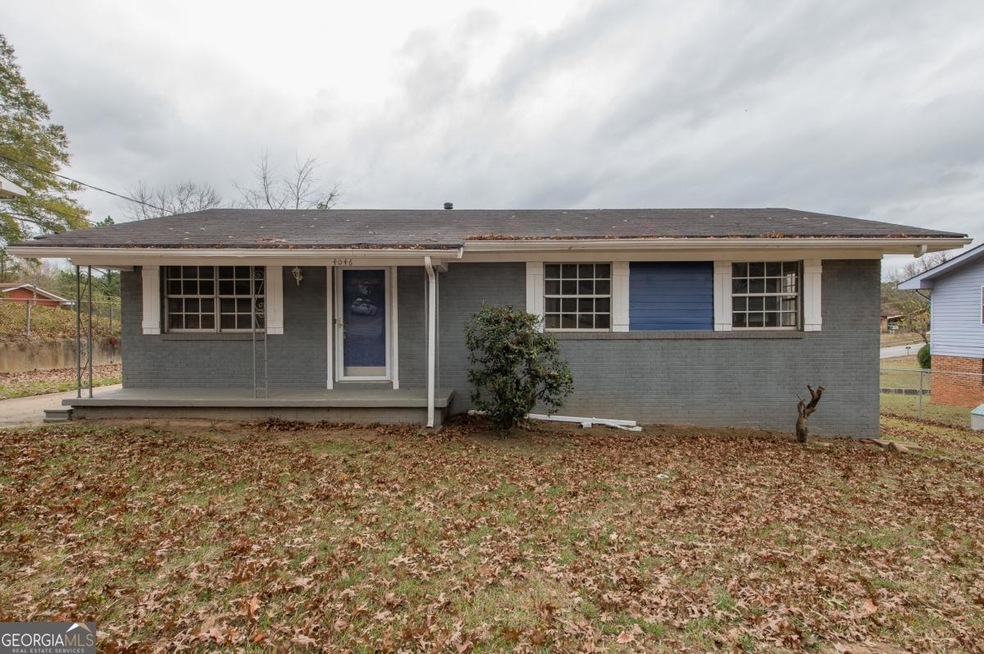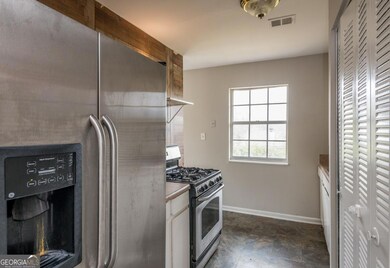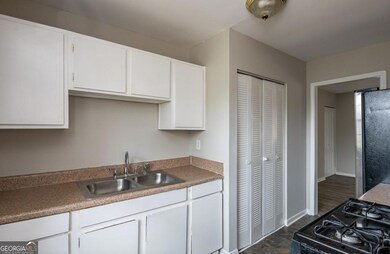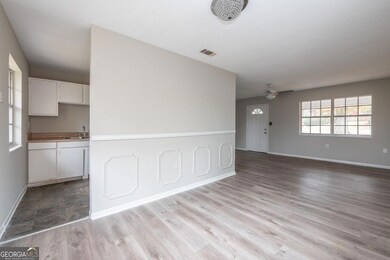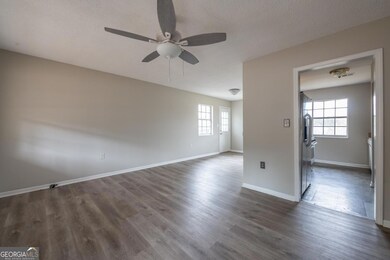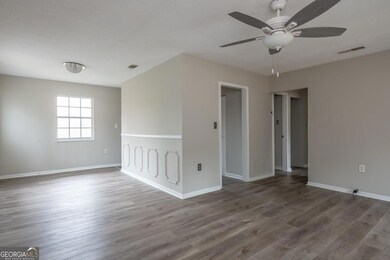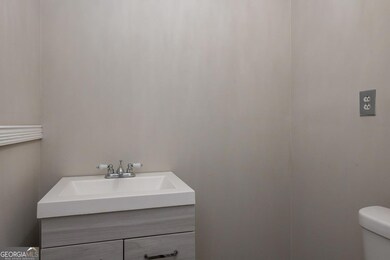4046 Doster Dr SW Atlanta, GA 30331
Wilson Mill Meadows NeighborhoodHighlights
- City View
- Property is near public transit
- Solid Surface Countertops
- Deck
- Main Floor Primary Bedroom
- No HOA
About This Home
This beautifully updated 3-bedroom, 1.5-bathroom home in Atlanta offers the perfect combination of comfort, character, and convenience. From the moment you enter, you'll notice the warmth of the laminate flooring, the natural light streaming through every room, and the thoughtful touches throughoutfrom accent fixtures to ceiling fans that keep each space inviting and functional. The kitchen is a standout feature, complete with ample cabinet space, generous counters, a refurbished wood backsplash, and all major appliances, making it an ideal setup for home cooks and entertainers alike. The primary suite provides a peaceful retreat with a spacious closet and an oversized en-suite bath, while the additional bedrooms offer plush carpeting, ceiling fans, and generous storage. Outside, enjoy the lush, grassy yard or unwind on the deck with your favorite drink in hand. Conveniently located near public transportation, shopping, and local dining spots, this home checks all the boxes. Don't miss the chance to see it for yourself. This property has an income requirement of less than 120% of the Area Median Income (AMI). Please see the last photo. All Sovereign Realty & Management residents are enrolled in the Resident Benefits Package (RBP) for $35.00/month which includes liability insurance, credit building to help boost the residents credit score with timely rent payments, our best-in-class resident rewards program, on-demand pest control, and much more! More details upon application.
Home Details
Home Type
- Single Family
Est. Annual Taxes
- $1,687
Year Built
- Built in 1975
Lot Details
- 7,841 Sq Ft Lot
- Level Lot
Home Design
- Brick Exterior Construction
- Slab Foundation
- Composition Roof
Interior Spaces
- 1.5-Story Property
- Den
- City Views
- Crawl Space
Kitchen
- Oven or Range
- Solid Surface Countertops
Flooring
- Carpet
- Vinyl
Bedrooms and Bathrooms
- 3 Main Level Bedrooms
- Primary Bedroom on Main
Parking
- 2 Parking Spaces
- Off-Street Parking
Outdoor Features
- Deck
Location
- Property is near public transit
- Property is near schools
- Property is near shops
Schools
- Miles Elementary School
- Young Middle School
- Mays High School
Utilities
- Central Heating and Cooling System
- High Speed Internet
- Cable TV Available
Listing and Financial Details
- Security Deposit $1,495
- 12-Month Min and 24-Month Max Lease Term
- $75 Application Fee
- Tax Lot 0025
Community Details
Overview
- No Home Owners Association
- Wilson Mill Meadows Subdivision
Pet Policy
- No Pets Allowed
Map
Source: Georgia MLS
MLS Number: 10541106
APN: 14F-0025-0003-040-9
- 4062 Doster Dr SW
- 4020 Ester Dr SW
- 4039 Codel St SW
- 4077 Codel St SW
- 4009 Ester Dr SW
- 7154 Chara Ln SW
- 3897 Ester Dr SW
- 273 Fennel Way SW
- 4142 Woodland Park Dr SW
- 410 Tarragon Way SW
- 580 Tarragon Way SW
- 482 Tarragon Way SW
- 259 Tarragon Way SW
- 3961 Cornell Blvd SW
- 0 Boulder Park Dr Unit 13974664
- 3833 Bakers Ferry Rd SW
- 3796 Leesburg Ct SW
- 4310 Bakers Ferry Rd SW
- 232 Whitworth Dr SW
- 3798 Bakers Ferry Rd SW
- 4078 Ester Dr SW
- 4085 Brewer Dr SW
- 4010 Fennel Cir SW
- 347 Waits Dr SW
- 357 Waits Dr SW Unit 1
- 357 Waits Dr SW Unit 2
- 4085 Kenora Dr SW
- 138 Candlelight Ln SW
- 133 Burre Ln SW
- 4014 Boulder Park Dr SW
- 4063 Cornell Blvd SW
- 3981 Rutgers Dr SW
- 3996 Adamsville Dr SW
- 3775 Stamford Rd SW
- 599 Plainville Dr SW
- 3966 Kenner Dr SW
- 678 Utoy Cir SW
- 416 Plainville Dr SW
- 3846 Kenner Dr SW
- 415 Fairburn Rd SW
