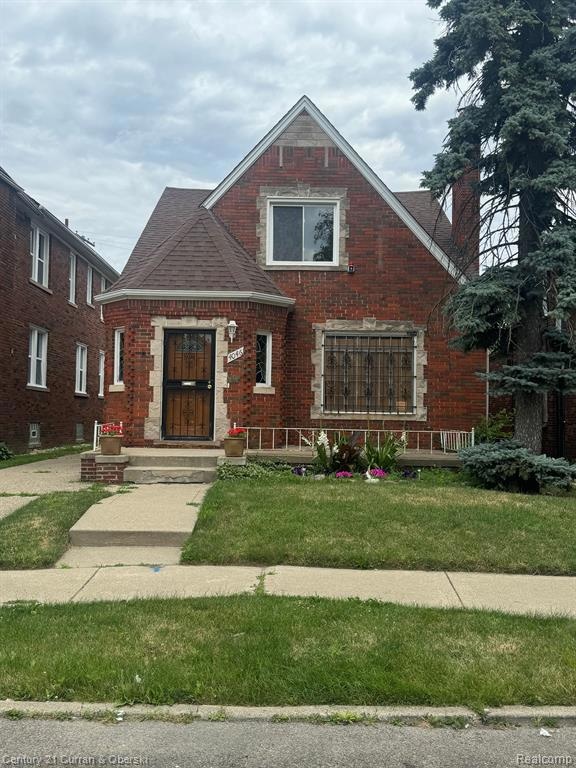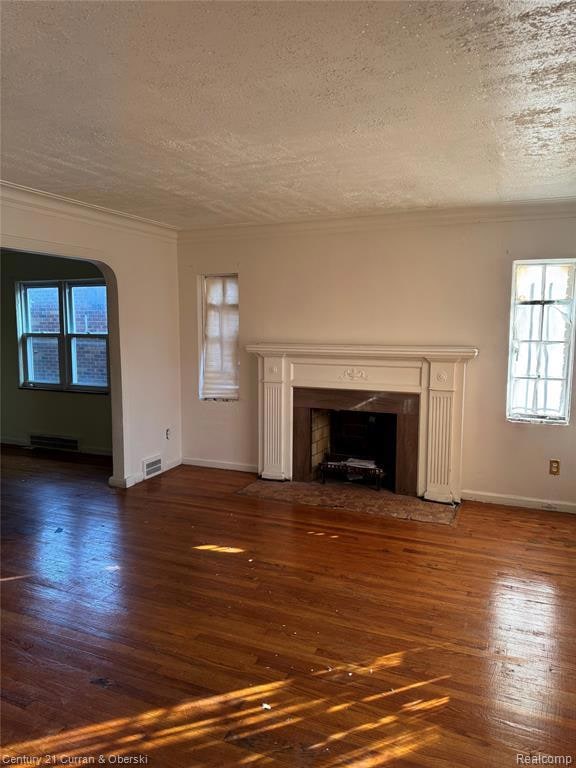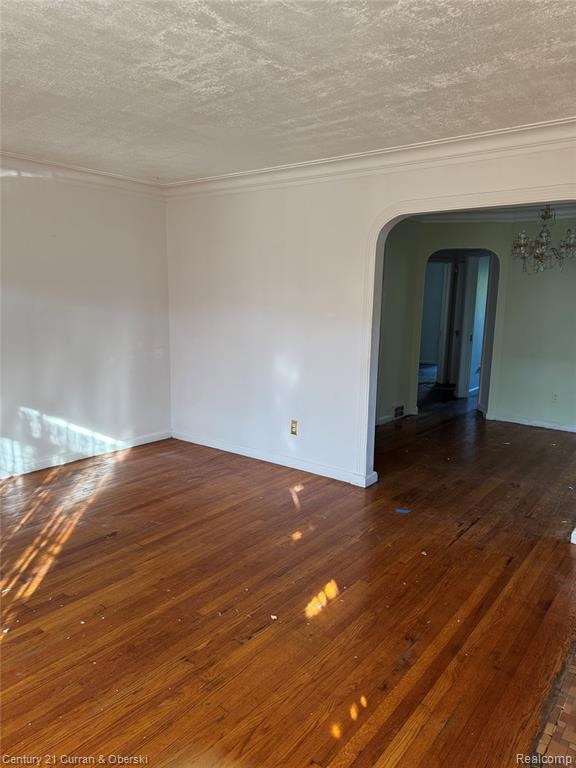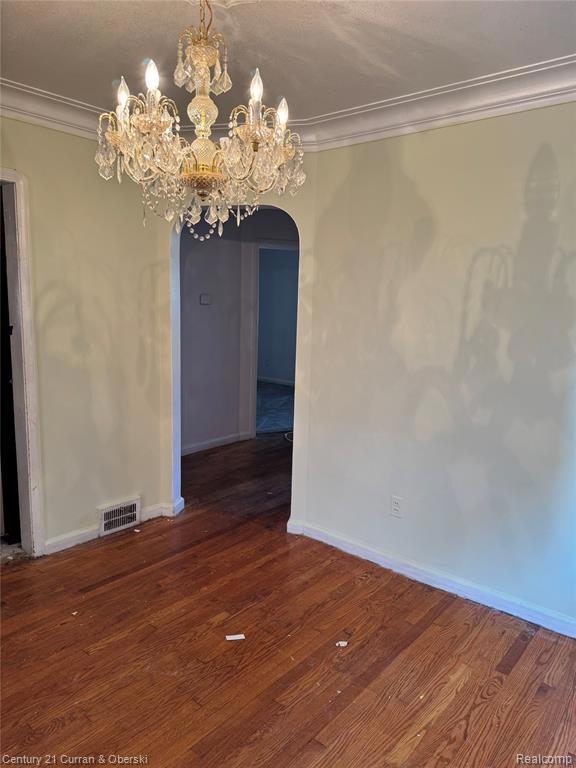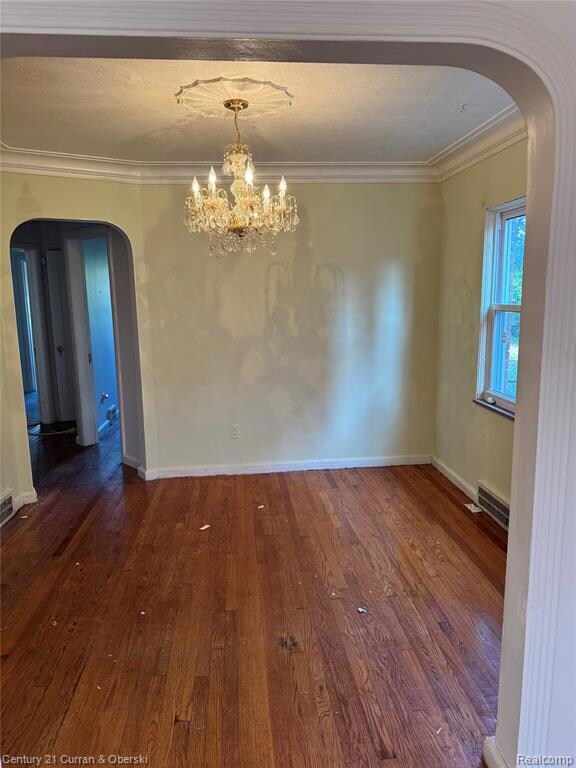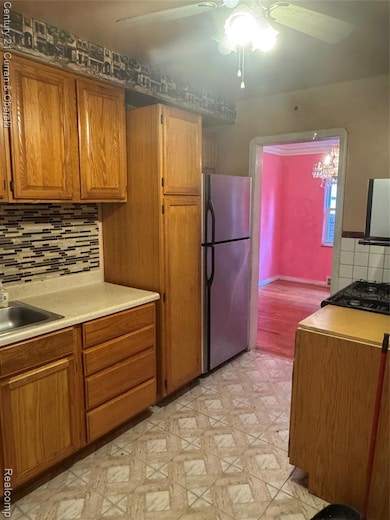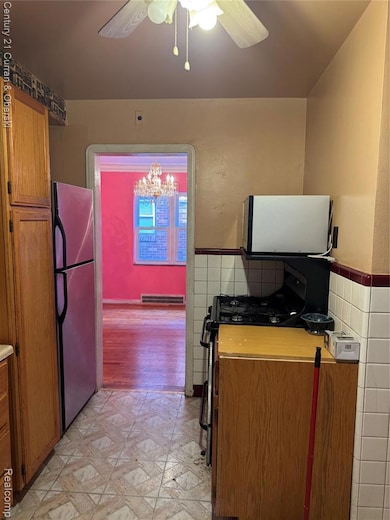4046 Tyler St Detroit, MI 48238
Russell Woods Neighborhood
2
Beds
1
Bath
1,478
Sq Ft
3,920
Sq Ft Lot
Highlights
- No HOA
- 2 Car Detached Garage
- 1-Story Property
- Cass Technical High School Rated 10
- Bungalow
- 2-minute walk to Zussman Park
About This Home
Welcome to your new home! This spacious and well-maintained 2-bedroom, 1-bath first-floor unit offers comfort, convenience, and incredible value. Enjoy a bright, open layout with generous living and dining areas, large windows that let in plenty of natural light, and two comfortably sized bedrooms with ample closet space. Conveniently located close to public transport, local shops, restaurants, and schools, this unit is ideal for those who value accessibility and ease of living. All utilities included with the rent. Don't delay....schedule your showing today!
Home Details
Home Type
- Single Family
Est. Annual Taxes
- $125
Year Built
- Built in 1941
Lot Details
- 3,920 Sq Ft Lot
- Lot Dimensions are 35.00 x 116.00
Parking
- 2 Car Detached Garage
Home Design
- Bungalow
- Brick Exterior Construction
- Brick Foundation
Interior Spaces
- 1,478 Sq Ft Home
- 1-Story Property
- Partially Finished Basement
Bedrooms and Bathrooms
- 2 Bedrooms
- 1 Full Bathroom
Location
- Ground Level
Utilities
- Forced Air Heating System
- Heating System Uses Natural Gas
- Sewer in Street
Community Details
- No Home Owners Association
- Sullivans Dexter Blvd No 1 Subdivision
Listing and Financial Details
- Security Deposit $1,800
- 12 Month Lease Term
- Application Fee: 50.00
- Assessor Parcel Number W14I005318S
Map
Source: Realcomp
MLS Number: 20250032374
APN: 14-005318
Nearby Homes
- 4053 Tyler St
- 4052 W Buena Vista St
- 4060 W Buena Vista St
- 3825 Waverly St
- 3800 Tyler St
- 3794 Tyler St
- 3782 Tyler St
- 3775 Waverly St
- 4266 Waverly St
- 4025 Clements St
- 4234 W Davison
- 3741 Tyler St
- 3735 W Buena Vista St
- 4053 W Grand St
- 4370 Tyler St
- 3816 Fullerton St
- 3351 Tyler St
- 3336 Tyler St
- 3336 W Buena Vista St
- 3785 Pasadena St
- 4215 Waverly Upper St Unit Upper 2
- 4213 Waverly Lower St Unit Lower - 2
- 3745 W Grand St
- 3700 Pasadena St Unit 3
- 3239 Tyler St Unit Upper
- 3237 Tyler St Unit Lower
- 3237 Tyler St
- 3353 Fullerton Ave
- 12744 Stoepel St
- 13166 Monica St
- 12703 Stoepel St
- 12767 Santa Rosa Dr
- 3320 Richton St Unit 3320 Richton Unit 1
- 2979 W Grand St
- 3273 Cortland St
- 3014 Sturtevant St
- 3239 Cortland St
- 2962 Fullerton St
- 12620 Stoepel St
- 12078 N Martindale St Unit Lower
