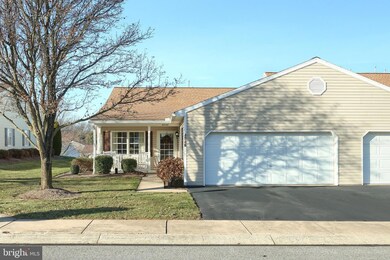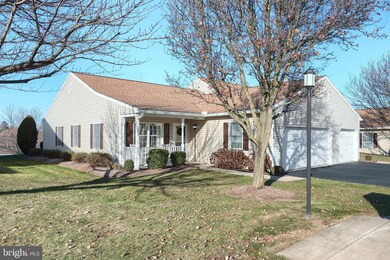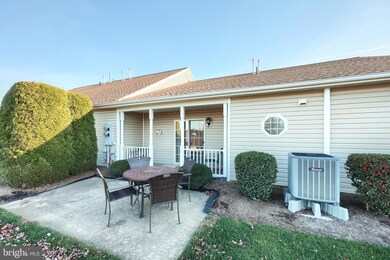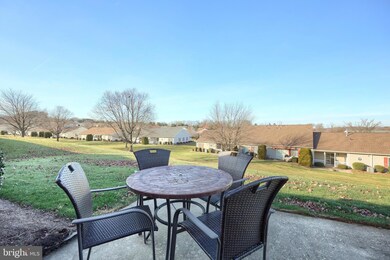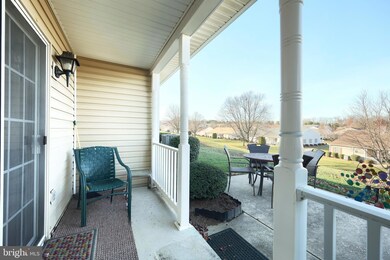
Highlights
- Open Floorplan
- Main Floor Bedroom
- Community Center
- Rambler Architecture
- Upgraded Countertops
- Jogging Path
About This Home
As of February 2025Have you been thinking about downsizing, but don’t want to downgrade your lifestyle? Maintenance free living awaits in this 2 BR, 2 BA condo in popular Longstown Village, which is NOT an age-restricted community. From your front porch, step into the cheery formal living room and dining room area with gorgeous luxury vinyl plank flooring. The spacious kitchen has ample cabinet space and updated granite counters, as well as a nice sized pantry. The bright family room with LVP flooring and ceiling fan leads to a covered rear patio, which overlooks the common area and offers amazing sunset views! The owner's bedroom boasts an en-suite bath and plenty of closet space. The 2-car attached garage and the attic with pull-down steps offer storage space galore! This picturesque community is located just a few minutes' drive to shopping, dining and all that the East York area has to offer. This home is neat as a pin, tastefully appointed and available for quick settlement. Kick off the new year in your new home!
Last Agent to Sell the Property
Berkshire Hathaway HomeServices Homesale Realty Listed on: 12/10/2024

Townhouse Details
Home Type
- Townhome
Est. Annual Taxes
- $4,371
Year Built
- Built in 1999
HOA Fees
- $175 Monthly HOA Fees
Parking
- 2 Car Attached Garage
- Front Facing Garage
- Garage Door Opener
- Driveway
Home Design
- Rambler Architecture
- Villa
- Slab Foundation
- Architectural Shingle Roof
- Vinyl Siding
Interior Spaces
- 1,494 Sq Ft Home
- Property has 1 Level
- Open Floorplan
- Ceiling Fan
- Family Room
- Combination Dining and Living Room
- Luxury Vinyl Plank Tile Flooring
- Upgraded Countertops
- Laundry on main level
Bedrooms and Bathrooms
- 2 Main Level Bedrooms
- En-Suite Primary Bedroom
- En-Suite Bathroom
- 2 Full Bathrooms
- Bathtub with Shower
- Walk-in Shower
Utilities
- Forced Air Heating and Cooling System
- Natural Gas Water Heater
Additional Features
- Level Entry For Accessibility
- Property is in very good condition
Listing and Financial Details
- Tax Lot 0129
- Assessor Parcel Number 53-000-IJ-0129-E0-C4046
Community Details
Overview
- $1,200 Capital Contribution Fee
- Association fees include recreation facility, common area maintenance, exterior building maintenance, insurance, lawn maintenance, management, snow removal
- Longstown Village Subdivision
Amenities
- Community Center
Recreation
- Jogging Path
Pet Policy
- Limit on the number of pets
Ownership History
Purchase Details
Home Financials for this Owner
Home Financials are based on the most recent Mortgage that was taken out on this home.Purchase Details
Home Financials for this Owner
Home Financials are based on the most recent Mortgage that was taken out on this home.Purchase Details
Purchase Details
Purchase Details
Similar Homes in York, PA
Home Values in the Area
Average Home Value in this Area
Purchase History
| Date | Type | Sale Price | Title Company |
|---|---|---|---|
| Special Warranty Deed | $270,000 | None Listed On Document | |
| Special Warranty Deed | $270,000 | None Listed On Document | |
| Deed | $155,000 | None Available | |
| Interfamily Deed Transfer | -- | None Available | |
| Deed | $195,000 | None Available | |
| Deed | $116,029 | -- |
Property History
| Date | Event | Price | Change | Sq Ft Price |
|---|---|---|---|---|
| 02/24/2025 02/24/25 | Sold | $270,000 | +1.1% | $181 / Sq Ft |
| 12/14/2024 12/14/24 | Pending | -- | -- | -- |
| 12/10/2024 12/10/24 | For Sale | $267,000 | +72.3% | $179 / Sq Ft |
| 12/06/2013 12/06/13 | Sold | $155,000 | -1.3% | $104 / Sq Ft |
| 10/31/2013 10/31/13 | Pending | -- | -- | -- |
| 10/08/2013 10/08/13 | For Sale | $157,000 | -- | $105 / Sq Ft |
Tax History Compared to Growth
Tax History
| Year | Tax Paid | Tax Assessment Tax Assessment Total Assessment is a certain percentage of the fair market value that is determined by local assessors to be the total taxable value of land and additions on the property. | Land | Improvement |
|---|---|---|---|---|
| 2025 | $4,406 | $140,960 | $0 | $140,960 |
| 2024 | $4,233 | $140,960 | $0 | $140,960 |
| 2023 | $4,233 | $140,960 | $0 | $140,960 |
| 2022 | $4,233 | $140,960 | $0 | $140,960 |
| 2021 | $4,113 | $140,960 | $0 | $140,960 |
| 2020 | $4,113 | $140,960 | $0 | $140,960 |
| 2019 | $4,099 | $140,960 | $0 | $140,960 |
| 2018 | $4,078 | $140,960 | $0 | $140,960 |
| 2017 | $4,043 | $140,960 | $0 | $140,960 |
| 2016 | $0 | $140,960 | $0 | $140,960 |
| 2015 | -- | $140,960 | $0 | $140,960 |
| 2014 | -- | $140,960 | $0 | $140,960 |
Agents Affiliated with this Home
-
Jodi Reineberg

Seller's Agent in 2025
Jodi Reineberg
Berkshire Hathaway HomeServices Homesale Realty
(717) 880-0173
235 Total Sales
-
Colin McEvoy
C
Buyer's Agent in 2025
Colin McEvoy
Keller Williams Elite
101 Total Sales
-

Seller's Agent in 2013
Charline Bookmiller
Berkshire Hathaway HomeServices Homesale Realty
Map
Source: Bright MLS
MLS Number: PAYK2073068
APN: 53-000-IJ-0129.E0-C4046
- 4016 Woodspring Ln Unit 4016
- 4049 Woodspring Ln Unit 4049
- 24 Lyle Cir
- 3330 E Prospect Rd
- 890 Cape Horn Rd
- 3184 Old Dutch Ln
- 2410 Cape Horn Rd
- 3968 Canada Dr
- 3731 Long Point Dr
- 640 Windsor Rd
- 3672 Cimmeron Rd
- 821 Marvell Dr
- 3665 Rimrock Rd
- 2540 Cape Horn Rd
- 15 Nina Dr
- 3515 Harrowgate Rd
- 3460 Blackfriar Ln
- 1164 Blue Bird Ln Unit 23
- 3410 Blackfriar Ln
- 1205 Cranberry Ln W

