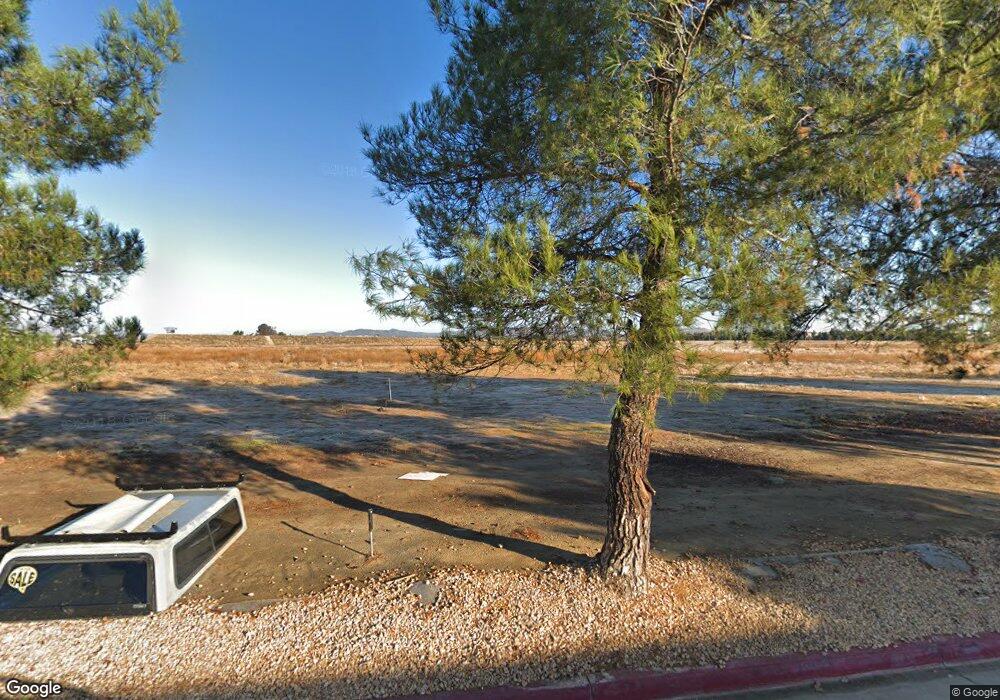40461 Via Jumara Temecula, CA 92591
3
Beds
3
Baths
1,420
Sq Ft
3,485
Sq Ft Lot
About This Home
This home is located at 40461 Via Jumara, Temecula, CA 92591. 40461 Via Jumara is a home located in Riverside County with nearby schools including Ysabel Barnett Elementary School, James L. Day Middle School, and Chaparral High School.
Create a Home Valuation Report for This Property
The Home Valuation Report is an in-depth analysis detailing your home's value as well as a comparison with similar homes in the area
Home Values in the Area
Average Home Value in this Area
Tax History Compared to Growth
Map
Nearby Homes
- 40232 Via Orujo
- 40231 Via Orujo
- 28576 Via Navarra
- 28563 Via Navarra
- 28550 Via Prago
- 28537 Via Prago
- 28513 Via Crianza
- 28514 Via Crianza
- 28485 Via Rioja
- 28467 Via Rioja
- 28597 Via Rueda
- 28480 Via Rioja
- Residence 1 Plan at Prado
- Residence 4 Plan at Prado
- Residence 2 Plan at Prado
- Residence 3 Plan at Prado
- 28473 Via Rioja
- 28474 Via Rioja
- 28425 Campos de Flores
- 28424 Campos de Flores
- 40373 Via Jumara
- 40361 Via Jumara
- 40387 Via Olorosso
- 1 Stage
- 40394 Via Olorosso
- 40376 Via Olorosso
- 40417
- 28586 Via Roble
- 40418 Via Cava
- 28604 Via Rueda
- 28577 Via Roble
- 28585 Via Roble
- 40400 Via Cava
- 28575 Via Navarra
- 28532 Via Crianza
- 28531 Via Crianza
- 29580 Via Frontera
- 28549 Via Prago
- 29586 Via Frontera
- 29511 Via Cosecha
