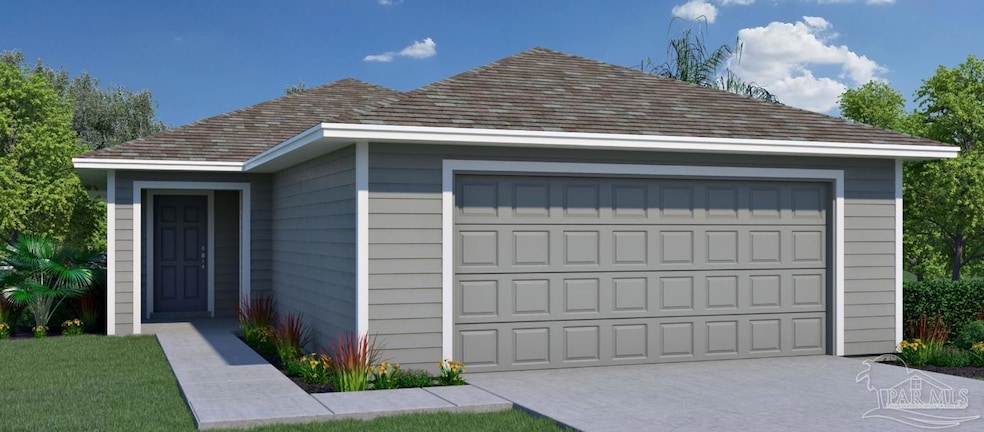4047 Edgefield St Milton, FL 32571
Estimated payment $1,471/month
Highlights
- Under Construction
- No HOA
- Covered Patio or Porch
- S.S. Dixon Intermediate School Rated A-
- Cottage
- Shutters
About This Home
MOVE IN READY, NO HOA!! The Lynlee floorplan is a charming home that features 2 bedrooms, 2 baths and 2 car garage. As you walk into your new home, you will be greated by an open concept kitchen, dining and living area. The large amount of counterspace makes for perfect entertaining area. Bedroom 1 is located off the back of the great room with an ensuite bathroom. Bedroom 2 is located on other end of the home on a hallway with guest full bath. The oversized laundry room and additional closets make excellent storage. The home is also adorned with an outside living area and a 2 car garage.
Listing Agent
Trish Lohela
HOLIDAY BUILDERS OF THE GULF COAST, LLC Brokerage Phone: 321-610-5940 Listed on: 10/17/2025
Open House Schedule
-
Monday, January 19, 202610:00 am to 5:00 pm1/19/2026 10:00:00 AM +00:001/19/2026 5:00:00 PM +00:00NEW CONSTRUCTION MOVE IN READYAdd to Calendar
-
Tuesday, January 20, 202610:00 am to 5:00 pm1/20/2026 10:00:00 AM +00:001/20/2026 5:00:00 PM +00:00NEW CONSTRUCTION MOVE IN READYAdd to Calendar
Home Details
Home Type
- Single Family
Year Built
- Built in 2025 | Under Construction
Parking
- 1 Car Garage
- Garage Door Opener
Home Design
- Cottage
- Off Grade Structure
- Slab Foundation
- Frame Construction
- Shingle Roof
Interior Spaces
- 1,344 Sq Ft Home
- 1-Story Property
- Double Pane Windows
- Shutters
- Blinds
- Insulated Doors
- Combination Dining and Living Room
Kitchen
- Self-Cleaning Oven
- Built-In Microwave
- Dishwasher
- Laminate Countertops
Flooring
- Carpet
- Vinyl
Bedrooms and Bathrooms
- 2 Bedrooms
- 2 Full Bathrooms
- Low Flow Toliet
Laundry
- Laundry Room
- Dryer
- Washer
Home Security
- Smart Thermostat
- Fire and Smoke Detector
Schools
- Dixon Elementary School
- SIMS Middle School
- Pace High School
Utilities
- Central Heating and Cooling System
- Heat Pump System
- Baseboard Heating
- Underground Utilities
- Electric Water Heater
- High Speed Internet
- Cable TV Available
Additional Features
- Energy-Efficient Insulation
- Covered Patio or Porch
- 6,970 Sq Ft Lot
Community Details
- No Home Owners Association
- Floridatown Subdivision
Listing and Financial Details
- Home warranty included in the sale of the property
- Assessor Parcel Number 231N291210030000010
Map
Home Values in the Area
Average Home Value in this Area
Tax History
| Year | Tax Paid | Tax Assessment Tax Assessment Total Assessment is a certain percentage of the fair market value that is determined by local assessors to be the total taxable value of land and additions on the property. | Land | Improvement |
|---|---|---|---|---|
| 2025 | $252 | $19,428 | $19,428 | -- |
| 2024 | $238 | $19,428 | $19,428 | -- |
| 2023 | $238 | $18,208 | $18,208 | $0 |
| 2022 | $291 | $22,050 | $22,050 | $0 |
| 2021 | $89 | $6,615 | $6,615 | $0 |
| 2020 | $90 | $6,615 | $0 | $0 |
| 2019 | $97 | $7,056 | $0 | $0 |
| 2018 | $101 | $7,056 | $0 | $0 |
| 2017 | $100 | $7,056 | $0 | $0 |
| 2016 | $97 | $6,688 | $0 | $0 |
| 2015 | $99 | $6,688 | $0 | $0 |
| 2014 | $101 | $6,688 | $0 | $0 |
Property History
| Date | Event | Price | List to Sale | Price per Sq Ft |
|---|---|---|---|---|
| 10/17/2025 10/17/25 | For Sale | $279,990 | -- | $208 / Sq Ft |
Purchase History
| Date | Type | Sale Price | Title Company |
|---|---|---|---|
| Warranty Deed | $208,500 | Hb Title | |
| Warranty Deed | $8,500 | None Listed On Document | |
| Warranty Deed | $26,000 | None Listed On Document | |
| Warranty Deed | $20,000 | Surety Land Title Of Fl Llc |
Source: Pensacola Association of REALTORS®
MLS Number: 672510
APN: 23-1N-29-1210-03000-0010
- 4048 Edgefield St
- 4044 Edgefield St
- Nova Plan at Floridatown - Inspire
- Halley Plan at Floridatown - Inspire
- Celeste Plan at Floridatown - Inspire
- 3990 Floridatown Rd
- 3963 Edgefield St
- 4014 Lancer St
- 3994 Lancer St
- 3845 Andrew Jackson Dr
- 3991 Diamond St
- 3825 Andrew Jackson Dr
- 3792 University St
- 3788 University St
- 3801 Andrew Jackson Dr
- 4216 Sapphire Ln
- 4071 Diamond St
- 4251 Linda St
- 4251 Albany St
- 0000 6th Ave
- 4240 Ewell St
- 4640 Crossing Ct
- 4664 Crossing Ct Unit 202
- 4664 Crossing Ct Unit 203
- 3903 Bowens Ct
- 3902 Bowens Ct
- 4923 Makenna Cir
- 4417 Fiske St
- 4203 Frasier Ln
- 5280 Peach Dr
- 5269 Peach Dr
- 4932 Valor Ct
- 4844 Snipe Rd
- 4719 Eagles Ridge Rd
- 5117 Peach Dr
- 3934 Fielding Ct
- 4366 Winged Elm Ct
- 4425 Redbay Ct
- 5065 Peach Dr
- 4413 Oak Vista Ln
