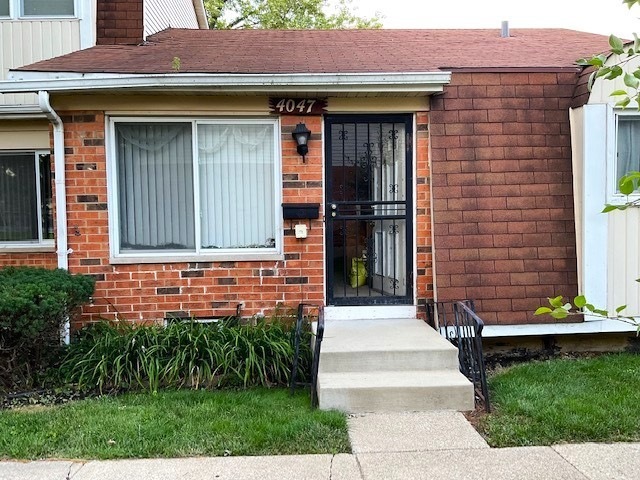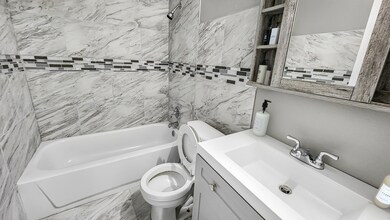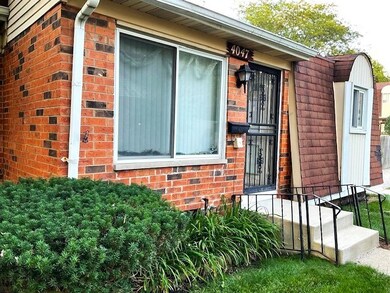
4047 Euclid Ln Richton Park, IL 60471
About This Home
As of August 2024Discover the perfect blend of LUXURY and COMFORT in this STUNNING 2-bedroom townhouse, ideally situated in the heart of Richton Park. Designed with LUXURY living in mind, this residence offers an UNPARALELLED living experience at an unbeatable price! Step into an amply SPACIOUS living area flooded with NATURAL SUNLIGHT, providing a warm and inviting ambiance. The OPEN FLOOR plan seamlessly connects to an EXQUISITE kitchen, a true chef's delight, featuring top-of-the-line appliances, designer light fixtures, and custom cabinetry that makes cooking a joy. A serene retreat with HIGH-END FINISHES that echo the LUXURY found throughout the home. Each detail has been meticulously crafted to ensure both functionality and AESTHETIC APPEAL. PRIVATE BACKYARD, an ideal setting for summer get-togethers, BBQs, and family time. This exclusive outdoor space provides a perfect sanctuary for RELAXATION and ENTERTAINMENT, making every day feel like a vacation. Full basement with washer dryer hookups add another touch of convenience for your ease. Overlooking the community pool, you'll enjoy resort-style living right at your doorstep. Whether you prefer a morning swim or a relaxing afternoon by the pool, this amenity adds a touch of LUXURY to your daily life. Convenience is paramount, and this townhouse is just a minute away from the train station, ensuring an effortless commute and easy access to the broader Chicago area. Situated in the cultured and affluent neighborhood of Richton Park, you'll find yourself surrounded by a vibrant community with all the amenities you could desire. Don't miss this rare opportunity to own a LUXURIOUS home that perfectly balances ELEGANCE, COMFORT, and AFFORDABILITY. Schedule a viewing today and step into your dream home, where every detail has been designed for your ultimate enjoyment and convenience!
Townhouse Details
Home Type
- Townhome
Est. Annual Taxes
- $1,159
Year Built
- Built in 1970 | Remodeled in 2024
HOA Fees
- $250 Monthly HOA Fees
Home Design
- Brick Exterior Construction
Interior Spaces
- 1,400 Sq Ft Home
- 1-Story Property
- Unfinished Basement
- Basement Fills Entire Space Under The House
Bedrooms and Bathrooms
- 2 Bedrooms
- 2 Potential Bedrooms
- 1 Full Bathroom
Parking
- 1 Parking Space
- Uncovered Parking
- Parking Included in Price
Schools
- Fine Arts And Communications Cam Elementary And Middle School
- Fine Arts And Communications Cam High School
Utilities
- Central Air
- Heating System Uses Natural Gas
Community Details
Overview
- Association fees include water, parking, insurance, clubhouse, pool, exterior maintenance, lawn care, scavenger, snow removal
- 90 Units
- Ms. Newton Association, Phone Number (708) 446-8698
- Property managed by Lioncest HOA
Pet Policy
- Pets Allowed
Ownership History
Purchase Details
Home Financials for this Owner
Home Financials are based on the most recent Mortgage that was taken out on this home.Purchase Details
Home Financials for this Owner
Home Financials are based on the most recent Mortgage that was taken out on this home.Purchase Details
Home Financials for this Owner
Home Financials are based on the most recent Mortgage that was taken out on this home.Map
Similar Homes in Richton Park, IL
Home Values in the Area
Average Home Value in this Area
Purchase History
| Date | Type | Sale Price | Title Company |
|---|---|---|---|
| Deed | $120,000 | Heritage Title | |
| Warranty Deed | $69,000 | Citywide Title | |
| Warranty Deed | $55,000 | -- |
Mortgage History
| Date | Status | Loan Amount | Loan Type |
|---|---|---|---|
| Open | $122,580 | VA | |
| Previous Owner | $13,655 | Stand Alone Second | |
| Previous Owner | $56,651 | FHA | |
| Previous Owner | $54,908 | FHA |
Property History
| Date | Event | Price | Change | Sq Ft Price |
|---|---|---|---|---|
| 08/19/2024 08/19/24 | Sold | $120,000 | -7.6% | $86 / Sq Ft |
| 07/21/2024 07/21/24 | Pending | -- | -- | -- |
| 05/31/2024 05/31/24 | For Sale | $129,900 | +88.3% | $93 / Sq Ft |
| 02/02/2024 02/02/24 | Sold | $69,000 | -12.7% | $49 / Sq Ft |
| 12/14/2023 12/14/23 | Pending | -- | -- | -- |
| 12/07/2023 12/07/23 | Price Changed | $79,000 | 0.0% | $56 / Sq Ft |
| 12/07/2023 12/07/23 | For Sale | $79,000 | +21.5% | $56 / Sq Ft |
| 09/18/2023 09/18/23 | Pending | -- | -- | -- |
| 09/06/2023 09/06/23 | Price Changed | $65,000 | -10.3% | $46 / Sq Ft |
| 08/24/2023 08/24/23 | For Sale | $72,500 | -- | $52 / Sq Ft |
Tax History
| Year | Tax Paid | Tax Assessment Tax Assessment Total Assessment is a certain percentage of the fair market value that is determined by local assessors to be the total taxable value of land and additions on the property. | Land | Improvement |
|---|---|---|---|---|
| 2024 | $1,159 | $7,500 | $1,961 | $5,539 |
| 2023 | $1,159 | $7,500 | $1,961 | $5,539 |
| 2022 | $1,159 | $5,454 | $1,692 | $3,762 |
| 2021 | $1,203 | $5,452 | $1,691 | $3,761 |
| 2020 | $1,241 | $5,452 | $1,691 | $3,761 |
| 2019 | $1,586 | $6,441 | $1,538 | $4,903 |
| 2018 | $1,582 | $6,441 | $1,538 | $4,903 |
| 2017 | $1,561 | $6,441 | $1,538 | $4,903 |
| 2016 | $1,803 | $6,040 | $1,384 | $4,656 |
| 2015 | $1,718 | $6,040 | $1,384 | $4,656 |
| 2014 | $1,716 | $6,040 | $1,384 | $4,656 |
| 2013 | $1,918 | $6,895 | $1,384 | $5,511 |
Source: Midwest Real Estate Data (MRED)
MLS Number: 12071072
APN: 31-26-316-030-0000
- 3062 Euclid Ln
- 2077 Lioncrest Dr
- 1111 Euclid Ln
- 3098 Euclid Ln
- 22012 Millard Ave
- 3704 Linden Rd
- 21963 Millard Ave
- 21967 Millard Ave
- 21835 1/2 Richton Rd
- 21930 Main St
- 21829 Richton Rd
- 192 Washington St
- 22024 Governors Hwy
- 197 Washington St
- 216 Washington St
- 408 Westgate Dr
- 409 Winnemac St
- 506 Wildwood Dr
- 413 Wilshire St
- 22121 Karlov Ave


