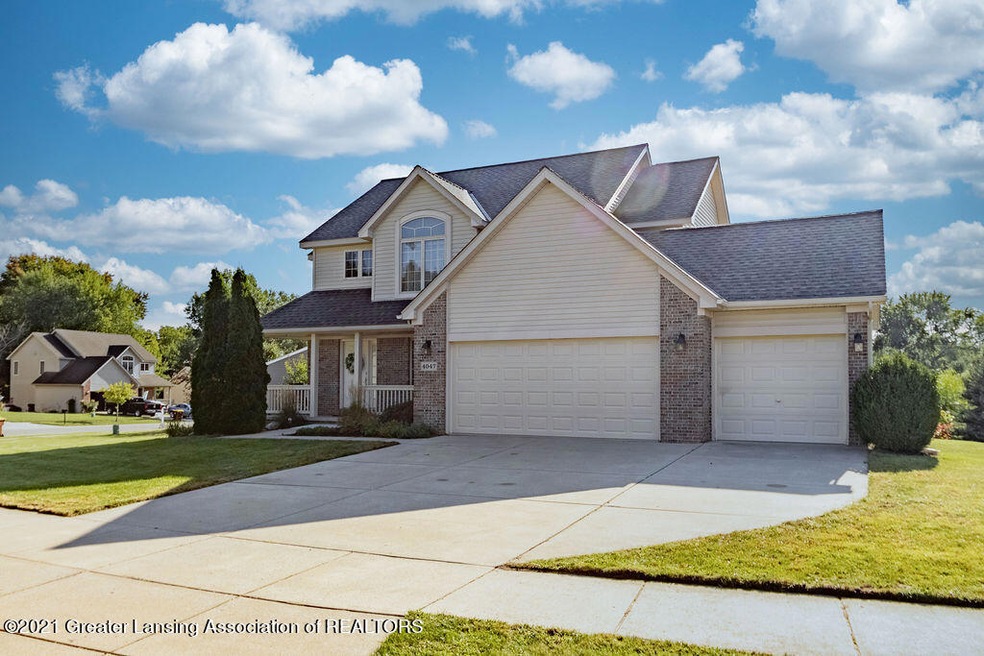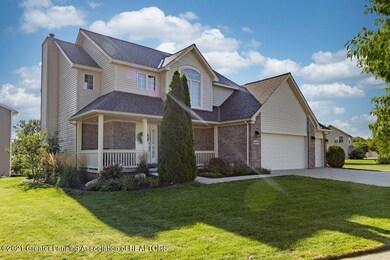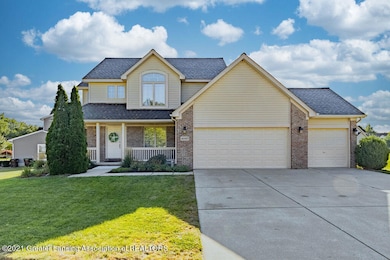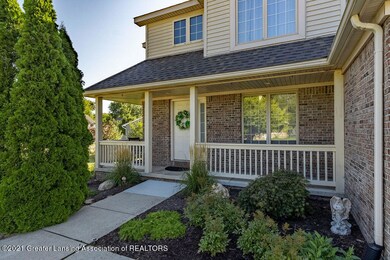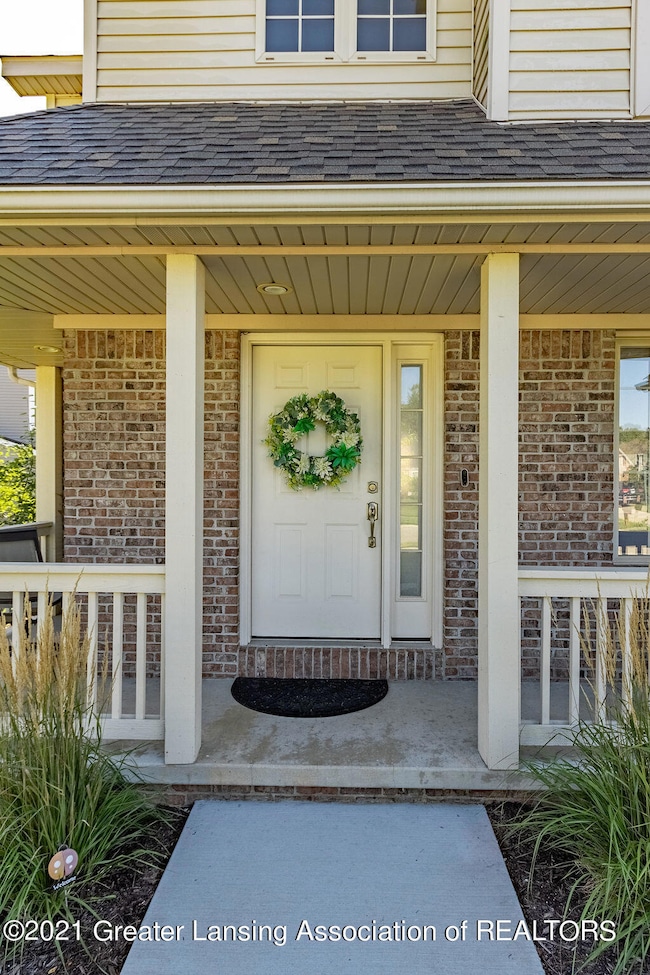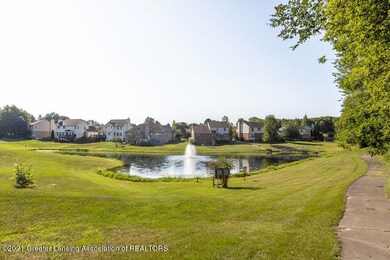
Highlights
- Built-In Refrigerator
- Corner Lot
- Walk-In Closet
- Colonial Architecture
- Tennis Courts
- Laundry Room
About This Home
As of October 2021Welcome to Hunters Glen, A great community subdivision in Holt. Amenities include playground,walking paths, tennis court and pond. This well kept 4 bedroom/2.5 baths home is waiting for its new homeowners. 1st floor features large updated white kitchen with quartz countertops, stainless steel appliances, island seating and loads of natural light. 1st floor laundry with great space for a mud room. Large living room with gas fireplace and a wall of windows, bringing in all the sunshine. Second floor has four wonderful bedrooms, Spacious primary suite with 2 walk in closets. The Jacuzzi tub will melt your stress away, double vanity and shower. Lower level is just waiting to be finished. Stubbed for a full bath and lots of possibilities for a great media room or craft room. Come see today!
Last Agent to Sell the Property
Coldwell Banker Professionals -Okemos License #6501128440 Listed on: 09/03/2021

Home Details
Home Type
- Single Family
Est. Annual Taxes
- $6,381
Year Built
- Built in 2004
Lot Details
- 10,454 Sq Ft Lot
- Lot Dimensions are 189x56.71
- Landscaped
- Corner Lot
- Back Yard
Parking
- Parking Deck
Home Design
- Colonial Architecture
- Brick Exterior Construction
- Shingle Roof
- Vinyl Siding
- Concrete Perimeter Foundation
Interior Spaces
- 1,986 Sq Ft Home
- 2-Story Property
- Gas Fireplace
- Entrance Foyer
- Living Room with Fireplace
- Dining Room
- Basement Fills Entire Space Under The House
Kitchen
- <<OvenToken>>
- <<builtInRangeToken>>
- Built-In Refrigerator
- Dishwasher
- Kitchen Island
- Disposal
Bedrooms and Bathrooms
- 4 Bedrooms
- Walk-In Closet
Laundry
- Laundry Room
- Laundry on main level
- Washer and Dryer
Utilities
- Central Heating and Cooling System
- 100 Amp Service
- High Speed Internet
- Cable TV Available
Community Details
Overview
- Property has a Home Owners Association
- Hunters Glen Subdivision
Amenities
- Picnic Area
Recreation
- Tennis Courts
- Community Playground
Ownership History
Purchase Details
Home Financials for this Owner
Home Financials are based on the most recent Mortgage that was taken out on this home.Purchase Details
Home Financials for this Owner
Home Financials are based on the most recent Mortgage that was taken out on this home.Purchase Details
Home Financials for this Owner
Home Financials are based on the most recent Mortgage that was taken out on this home.Similar Homes in the area
Home Values in the Area
Average Home Value in this Area
Purchase History
| Date | Type | Sale Price | Title Company |
|---|---|---|---|
| Warranty Deed | $312,000 | Tri County Title Agency Llc | |
| Warranty Deed | $225,000 | Midstate Title Agency Llc | |
| Warranty Deed | $45,000 | Devon Title |
Mortgage History
| Date | Status | Loan Amount | Loan Type |
|---|---|---|---|
| Open | $249,600 | New Conventional | |
| Previous Owner | $202,500 | New Conventional | |
| Previous Owner | $190,050 | New Conventional | |
| Previous Owner | $202,450 | Unknown | |
| Previous Owner | $209,000 | Purchase Money Mortgage | |
| Previous Owner | $800,000 | Credit Line Revolving |
Property History
| Date | Event | Price | Change | Sq Ft Price |
|---|---|---|---|---|
| 10/06/2021 10/06/21 | Sold | $312,000 | +2.3% | $157 / Sq Ft |
| 09/29/2021 09/29/21 | Pending | -- | -- | -- |
| 09/03/2021 09/03/21 | For Sale | $304,900 | +35.5% | $154 / Sq Ft |
| 08/28/2017 08/28/17 | Sold | $225,000 | -- | $113 / Sq Ft |
| 07/10/2017 07/10/17 | Pending | -- | -- | -- |
Tax History Compared to Growth
Tax History
| Year | Tax Paid | Tax Assessment Tax Assessment Total Assessment is a certain percentage of the fair market value that is determined by local assessors to be the total taxable value of land and additions on the property. | Land | Improvement |
|---|---|---|---|---|
| 2024 | $18 | $156,400 | $33,700 | $122,700 |
| 2023 | $6,590 | $138,300 | $26,200 | $112,100 |
| 2022 | $6,279 | $123,600 | $15,700 | $107,900 |
| 2021 | $6,260 | $120,000 | $15,700 | $104,300 |
| 2020 | $6,362 | $118,300 | $15,700 | $102,600 |
| 2019 | $6,069 | $116,400 | $15,700 | $100,700 |
| 2018 | $6,043 | $111,300 | $20,000 | $91,300 |
| 2017 | $4,793 | $111,300 | $20,000 | $91,300 |
| 2016 | $4,799 | $104,600 | $20,000 | $84,600 |
| 2015 | $6,506 | $96,300 | $40,000 | $56,300 |
| 2014 | $6,506 | $95,800 | $40,000 | $55,800 |
Agents Affiliated with this Home
-
Lynne VanDeventer

Seller's Agent in 2021
Lynne VanDeventer
Coldwell Banker Professionals -Okemos
(517) 492-3274
37 in this area
810 Total Sales
-
Jason VanSickle

Buyer's Agent in 2021
Jason VanSickle
RE/MAX Michigan
(517) 749-8805
6 in this area
129 Total Sales
-
Kathy Byerly

Seller's Agent in 2017
Kathy Byerly
ERA REARDON REALTY, L.L.C.
(517) 581-1623
5 in this area
149 Total Sales
-
N
Buyer's Agent in 2017
NON-MBR 'SOLD' NON-MBR 'SOLD'
NON-MEMBER REALTOR 'SOLD'
Map
Source: Greater Lansing Association of Realtors®
MLS Number: 259316
APN: 25-05-11-477-041
- 2612 Navigator Ln
- 2617 Navigator Ln
- 2650 Navigator Ln
- 3931 Berry Ridge Dr
- 2635 Navigator Ln
- 2645 Navigator Ln
- 2668 Maritime Dr
- 2655 Navigator Ln
- 4094 Sebring Dr
- 4106 Sebring Dr
- 4118 Sebring Dr
- 2711 Galiot Ct
- 2698 Galiot Ct
- 2611 Navigator
- 2703 Dellridge Dr
- 2712 Galiot Ct
- 0 Dell Rd Unit 267688
- 2546 Limerick Cir
- 2564 Winterberry St Unit 12
- 4269 Tamarack St
