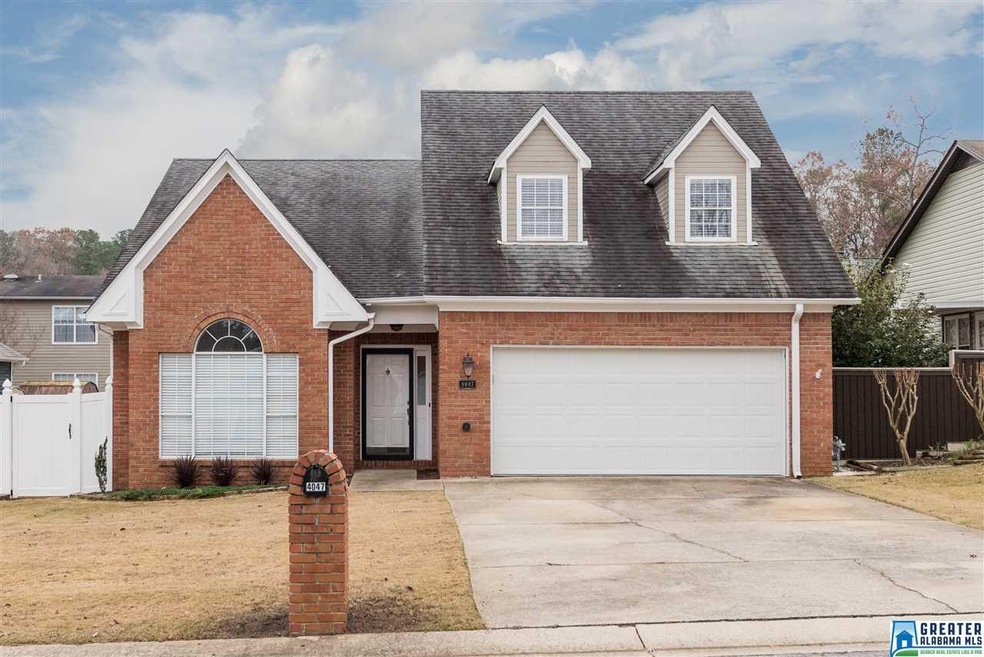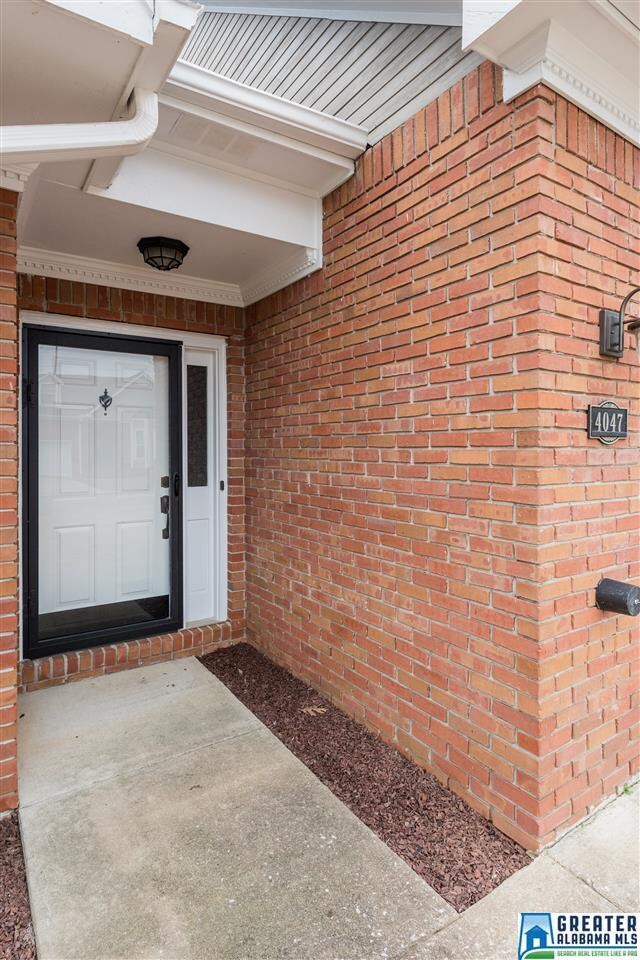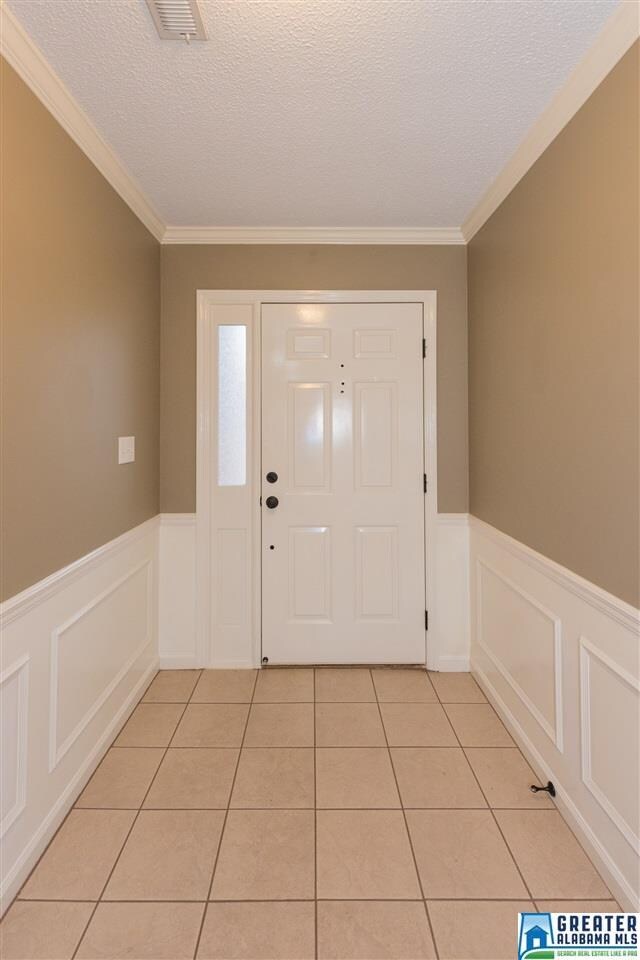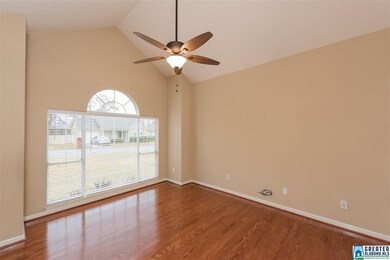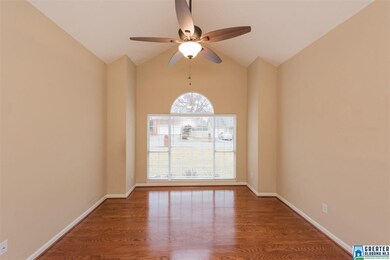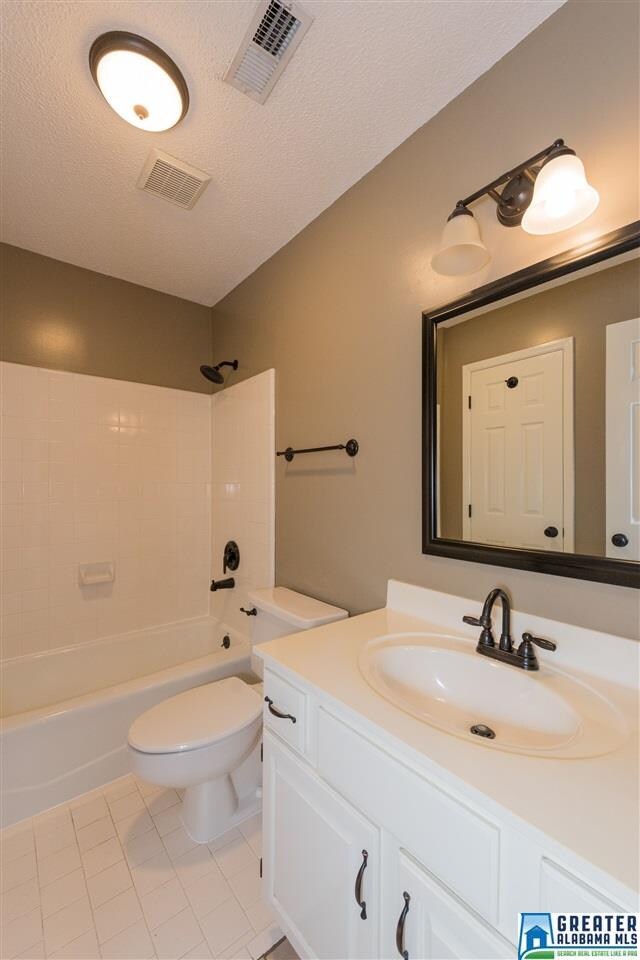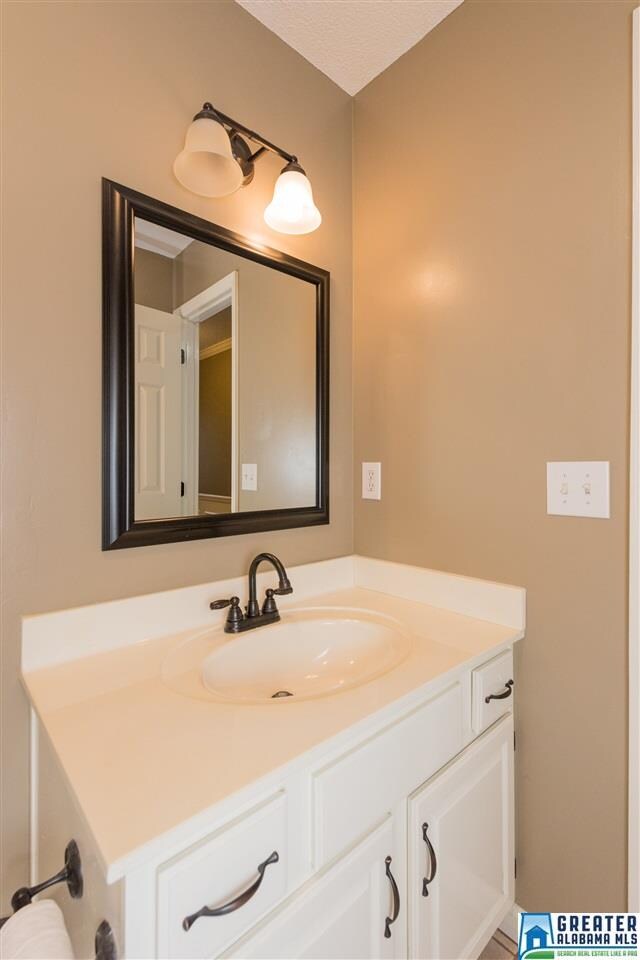
4047 Saddle Run Cir Pelham, AL 35124
Estimated Value: $264,000 - $312,000
Highlights
- Sauna
- Deck
- Wood Flooring
- Pelham Oaks Elementary School Rated A-
- Cathedral Ceiling
- Main Floor Primary Bedroom
About This Home
As of January 2018Welcome to Saddle Run! A small well maintained & super convenient neighborhood close to shopping and interstates. This home has a bright kitchen with hardwood floors, beautiful tile backsplash, stainless appliances, breakfast area and access to backyard. Hardwood floors continue into the large dining/living room with vaulted ceiling and fireplace. Big master bedroom with vaulted ceiling, hardwoods & large master closet. Master bath has double vanities, separate shower & garden tub. 2nd bedroom & full bath on main level. Laundry on main level right off master bedroom. Upstairs two HUGE bedrooms with fresh paint new carpet and a full bath. 2 car garage with workshop area and sink. This home has great outdoor entertaining space with HOT TUB & storage building! MOVE IN READY!!
Last Buyer's Agent
Dae Bice
RE/MAX First Choice License #000082770
Home Details
Home Type
- Single Family
Est. Annual Taxes
- $1,619
Year Built
- 1988
Lot Details
- Fenced Yard
HOA Fees
- $5 Monthly HOA Fees
Parking
- 2 Car Garage
- Garage on Main Level
- Front Facing Garage
- Driveway
Home Design
- Brick Exterior Construction
- Slab Foundation
Interior Spaces
- 1.5-Story Property
- Cathedral Ceiling
- Recessed Lighting
- Ventless Fireplace
- Gas Fireplace
- Great Room with Fireplace
- Combination Dining and Living Room
- Sauna
- Attic
Kitchen
- Electric Oven
- Built-In Microwave
- Dishwasher
- Laminate Countertops
Flooring
- Wood
- Carpet
- Tile
Bedrooms and Bathrooms
- 4 Bedrooms
- Primary Bedroom on Main
- Walk-In Closet
- 3 Full Bathrooms
- Bathtub and Shower Combination in Primary Bathroom
- Garden Bath
- Separate Shower
Laundry
- Laundry Room
- Laundry on main level
- Washer and Electric Dryer Hookup
Outdoor Features
- Deck
- Patio
- Porch
Utilities
- Two cooling system units
- Two Heating Systems
- Central Heating
- Heat Pump System
- Underground Utilities
- Electric Water Heater
Community Details
- Mckay Association
Listing and Financial Details
- Assessor Parcel Number 13-1-02-1-000-001.058
Ownership History
Purchase Details
Home Financials for this Owner
Home Financials are based on the most recent Mortgage that was taken out on this home.Purchase Details
Home Financials for this Owner
Home Financials are based on the most recent Mortgage that was taken out on this home.Purchase Details
Home Financials for this Owner
Home Financials are based on the most recent Mortgage that was taken out on this home.Purchase Details
Home Financials for this Owner
Home Financials are based on the most recent Mortgage that was taken out on this home.Purchase Details
Purchase Details
Similar Homes in the area
Home Values in the Area
Average Home Value in this Area
Purchase History
| Date | Buyer | Sale Price | Title Company |
|---|---|---|---|
| Mathangani Mary W | $176,900 | None Available | |
| Mcduff Christopher S | $8,601 | None Available | |
| Mcduff Christopher S | $8,601 | None Available | |
| Mcduff Christopher S | $168,000 | -- | |
| Fitzpatrick Sean B | $145,000 | -- | |
| Hardwick James David | -- | -- | |
| Hardwick J David | -- | -- |
Mortgage History
| Date | Status | Borrower | Loan Amount |
|---|---|---|---|
| Closed | Mathangani Samson | $165,900 | |
| Closed | Mathangani Mary W | $171,593 | |
| Previous Owner | Mcduff Christopher S | $138,400 | |
| Previous Owner | Mcduff Christopher S | $169,000 | |
| Previous Owner | Mcduff Christopher S | $12,400 | |
| Previous Owner | Mcduff Christopher S | $168,000 | |
| Previous Owner | Fitzpatrick Sean B | $20,300 | |
| Previous Owner | Fitzpatrick Sean B | $130,500 | |
| Previous Owner | Hardwick James David | $112,000 |
Property History
| Date | Event | Price | Change | Sq Ft Price |
|---|---|---|---|---|
| 01/19/2018 01/19/18 | Sold | $176,900 | +1.1% | $94 / Sq Ft |
| 12/07/2017 12/07/17 | Pending | -- | -- | -- |
| 12/05/2017 12/05/17 | For Sale | $174,900 | -- | $93 / Sq Ft |
Tax History Compared to Growth
Tax History
| Year | Tax Paid | Tax Assessment Tax Assessment Total Assessment is a certain percentage of the fair market value that is determined by local assessors to be the total taxable value of land and additions on the property. | Land | Improvement |
|---|---|---|---|---|
| 2024 | $1,619 | $27,920 | $0 | $0 |
| 2023 | $1,422 | $25,220 | $0 | $0 |
| 2022 | $1,339 | $23,800 | $0 | $0 |
| 2021 | $1,185 | $21,140 | $0 | $0 |
| 2020 | $1,103 | $19,720 | $0 | $0 |
| 2019 | $917 | $18,100 | $0 | $0 |
| 2017 | $872 | $15,740 | $0 | $0 |
| 2015 | $832 | $15,060 | $0 | $0 |
| 2014 | $812 | $14,700 | $0 | $0 |
Agents Affiliated with this Home
-
Penny Miller

Seller's Agent in 2018
Penny Miller
RE/MAX
(205) 365-5419
18 in this area
222 Total Sales
-

Buyer's Agent in 2018
Dae Bice
RE/MAX
Map
Source: Greater Alabama MLS
MLS Number: 801947
APN: 13-1-02-1-000-001-058
- 2113 Aaron Rd
- 4033 Saddle Run Cir
- 4029 Saddle Run Cir
- 111 Cobblestone Terrace
- 137 Chadwick Dr
- 3479 Wildewood Dr
- 3509 Wildewood Dr
- 156 Sugar Dr
- 313 Chadwick Place
- 2103 Baneberry Dr
- 2229 Richmond Ln
- 2509 Woodfern Cir
- 2274 Richmond Cir
- 2086 Baneberry Dr
- 126 Braxton Way
- 3409 Mitoba Trail
- 3410 Mitoba Trail Unit 3
- 3390 Mitoba Trail Unit 2
- 3370 Mitoba Trail Unit 1
- 3470 Mitoba Trail Unit 5
- 4047 Saddle Run Cir
- 4049 Saddle Run Cir
- 4045 Saddle Run Cir
- 4005 Saddle Run Cir
- 4043 Saddle Run Cir
- 4003 Saddle Run Cir
- 4051 Saddle Run Cir
- 4001 Saddle Run Cir
- 4009 Saddle Run Cir
- 4026 Saddle Run Cir
- 4030 Saddle Run Cir
- 4041 Saddle Run Cir
- 4024 Saddle Run Cir
- 4011 Saddle Run Cir
- 4032 Saddle Run Cir
- 4022 Saddle Run Cir
- 4039 Saddle Run Cir
- 4038 Saddle Run Cir
- 4052 Saddle Run Cir
- 4050 Saddle Run Cir
