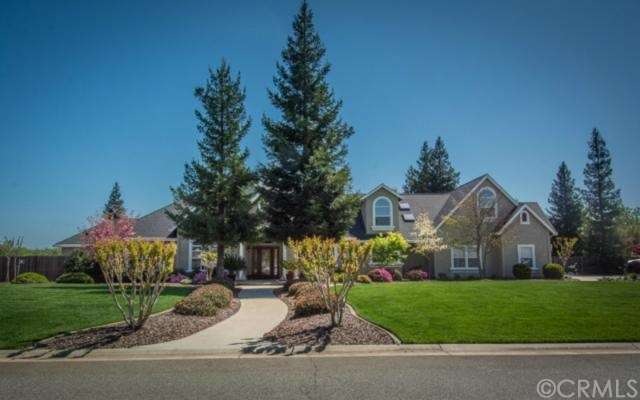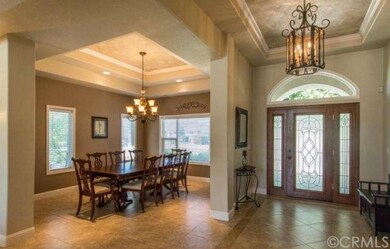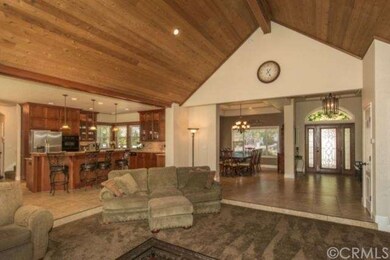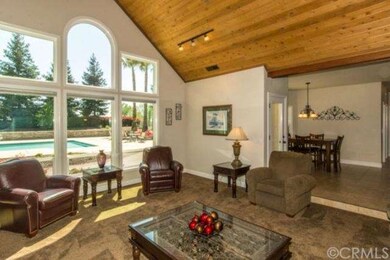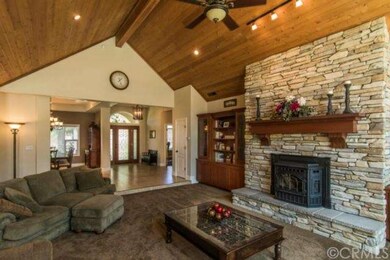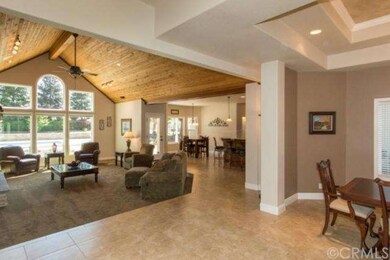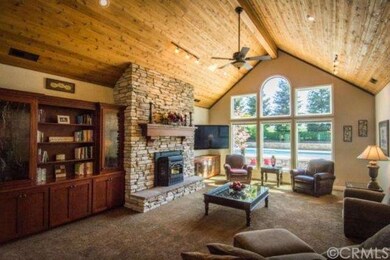
Highlights
- In Ground Pool
- Panoramic View
- Multi-Level Bedroom
- Shasta Elementary School Rated A-
- Open Floorplan
- Deck
About This Home
As of October 2014This warm and inviting home is perfect for entertaining. This home has been redone in the last two years. Features: open floor plan, gourmet kitchen, spacious master suite, large game room, beautiful views of Mudd Creek and the foothills, beautiful gunite pool. The backyard feels like you are at a resort! 3 HVAC units, 4 car garage. So many upgrades: new tile flooring, new high end carpet, new industrial whole house fan,, 40 year comp roof (in 2013), custom cast iron pellet stove, new alarm system. Sun Run Solar System ($155.00 per month). New pump and motor for well (2014). Shows pride of ownership throughout! This is a rare find!
Last Agent to Sell the Property
Kathy Harrison
License #01742576 Listed on: 04/11/2014
Home Details
Home Type
- Single Family
Est. Annual Taxes
- $11,413
Year Built
- Built in 2002
Lot Details
- 1.06 Acre Lot
- Kennel
- Wood Fence
- Corner Lot
- Paved or Partially Paved Lot
Parking
- 3 Car Attached Garage
Home Design
- Contemporary Architecture
- Turnkey
- Slab Foundation
- Composition Roof
- Stucco
Interior Spaces
- 4,600 Sq Ft Home
- Open Floorplan
- Central Vacuum
- Wired For Sound
- Wired For Data
- Built-In Features
- Crown Molding
- Cathedral Ceiling
- Ceiling Fan
- Double Pane Windows
- Living Room with Fireplace
- Dining Room
- Storage
- Panoramic Views
Kitchen
- Breakfast Area or Nook
- Microwave
- Dishwasher
- Granite Countertops
- Disposal
Flooring
- Carpet
- Tile
Bedrooms and Bathrooms
- 5 Bedrooms
- Primary Bedroom on Main
- Multi-Level Bedroom
- Walk-In Closet
- 4 Full Bathrooms
Laundry
- Laundry Room
- 220 Volts In Laundry
Home Security
- Home Security System
- Carbon Monoxide Detectors
- Fire and Smoke Detector
Pool
- In Ground Pool
- Gunite Pool
Outdoor Features
- Balcony
- Deck
- Patio
- Shed
- Rain Gutters
Utilities
- Forced Air Heating and Cooling System
- Heating System Uses Propane
- Pellet Stove burns compressed wood to generate heat
- 220 Volts For Spa
- Well
- Conventional Septic
Community Details
- No Home Owners Association
Listing and Financial Details
- Assessor Parcel Number 047670030000
Ownership History
Purchase Details
Home Financials for this Owner
Home Financials are based on the most recent Mortgage that was taken out on this home.Purchase Details
Purchase Details
Home Financials for this Owner
Home Financials are based on the most recent Mortgage that was taken out on this home.Purchase Details
Home Financials for this Owner
Home Financials are based on the most recent Mortgage that was taken out on this home.Purchase Details
Purchase Details
Home Financials for this Owner
Home Financials are based on the most recent Mortgage that was taken out on this home.Purchase Details
Home Financials for this Owner
Home Financials are based on the most recent Mortgage that was taken out on this home.Purchase Details
Home Financials for this Owner
Home Financials are based on the most recent Mortgage that was taken out on this home.Purchase Details
Home Financials for this Owner
Home Financials are based on the most recent Mortgage that was taken out on this home.Similar Homes in Chico, CA
Home Values in the Area
Average Home Value in this Area
Purchase History
| Date | Type | Sale Price | Title Company |
|---|---|---|---|
| Grant Deed | -- | Mid Valley Title & Escrow Co | |
| Grant Deed | -- | Mid Valley Title & Escrow | |
| Interfamily Deed Transfer | -- | None Available | |
| Grant Deed | $845,000 | Bidwell Title & Escrow Co | |
| Grant Deed | $609,000 | Mid Valley Title & Escrow Co | |
| Trustee Deed | $557,502 | None Available | |
| Corporate Deed | $585,000 | Mid Valley Title | |
| Grant Deed | -- | Mid Valley Title | |
| Grant Deed | $575,000 | Mid Valley Title & Escrow Co | |
| Grant Deed | $105,000 | Mid Valley Title & Escrow Co |
Mortgage History
| Date | Status | Loan Amount | Loan Type |
|---|---|---|---|
| Open | $638,000 | New Conventional | |
| Closed | $654,075 | New Conventional | |
| Closed | $688,500 | VA | |
| Previous Owner | $676,000 | Adjustable Rate Mortgage/ARM | |
| Previous Owner | $200,000 | Credit Line Revolving | |
| Previous Owner | $305,000 | New Conventional | |
| Previous Owner | $417,000 | New Conventional | |
| Previous Owner | $199,900 | Stand Alone Second | |
| Previous Owner | $700,000 | Unknown | |
| Previous Owner | $480,000 | Unknown | |
| Previous Owner | $150,000 | Credit Line Revolving | |
| Previous Owner | $100,000 | Credit Line Revolving | |
| Previous Owner | $385,000 | No Value Available | |
| Previous Owner | $400,000 | No Value Available | |
| Previous Owner | $358,000 | Construction |
Property History
| Date | Event | Price | Change | Sq Ft Price |
|---|---|---|---|---|
| 06/27/2025 06/27/25 | Pending | -- | -- | -- |
| 05/12/2025 05/12/25 | Price Changed | $1,549,000 | -3.1% | $337 / Sq Ft |
| 04/08/2025 04/08/25 | For Sale | $1,599,000 | +89.2% | $348 / Sq Ft |
| 10/06/2014 10/06/14 | Sold | $845,000 | -3.4% | $184 / Sq Ft |
| 08/23/2014 08/23/14 | Pending | -- | -- | -- |
| 05/19/2014 05/19/14 | Price Changed | $875,000 | -2.1% | $190 / Sq Ft |
| 04/11/2014 04/11/14 | For Sale | $894,000 | -- | $194 / Sq Ft |
Tax History Compared to Growth
Tax History
| Year | Tax Paid | Tax Assessment Tax Assessment Total Assessment is a certain percentage of the fair market value that is determined by local assessors to be the total taxable value of land and additions on the property. | Land | Improvement |
|---|---|---|---|---|
| 2025 | $11,413 | $1,015,552 | $204,310 | $811,242 |
| 2024 | $11,413 | $995,640 | $200,304 | $795,336 |
| 2023 | $11,282 | $976,119 | $196,377 | $779,742 |
| 2022 | $11,109 | $956,980 | $192,527 | $764,453 |
| 2021 | $10,908 | $938,216 | $188,752 | $749,464 |
| 2020 | $10,877 | $928,597 | $186,817 | $741,780 |
| 2019 | $10,687 | $910,390 | $183,154 | $727,236 |
| 2018 | $10,499 | $892,540 | $179,563 | $712,977 |
| 2017 | $10,296 | $875,041 | $176,043 | $698,998 |
| 2016 | $9,437 | $857,885 | $172,592 | $685,293 |
| 2015 | $9,448 | $845,000 | $170,000 | $675,000 |
| 2014 | -- | $639,040 | $156,768 | $482,272 |
Agents Affiliated with this Home
-

Seller's Agent in 2025
Kelli Lewis
NextHome North Valley Realty
(530) 966-8529
67 Total Sales
-
K
Seller's Agent in 2014
Kathy Harrison
-

Buyer's Agent in 2014
Gaylene Di Lorenzo
eXp Realty of California, Inc.
(530) 514-3900
64 Total Sales
Map
Source: California Regional Multiple Listing Service (CRMLS)
MLS Number: CH14074212
APN: 047-670-030-000
- 4136 Cozumel Ct
- 4301 Stable Ln
- 63 Our Way
- 13962 Lindbergh Cir
- 5024 Guntren Rd
- 5035 San Juanico Dr
- 10 Roseanna Ct
- 3549 Esplanade Unit 402
- 3549 Esplanade Unit 249
- 3498 Bamboo Orchard Dr
- 263 Camino Norte St Unit 212
- 3548 Fotos Way
- 3549 Vía Medio
- 13966 Carriage Estates Way
- 3555 Calle Principal Unit 87
- 267 Camino Sur St
- 3445 Chamberlain Run
- 27 Bentwater Loop
- 110 Three Oaks Ct
- 131 Skycreek Ct
