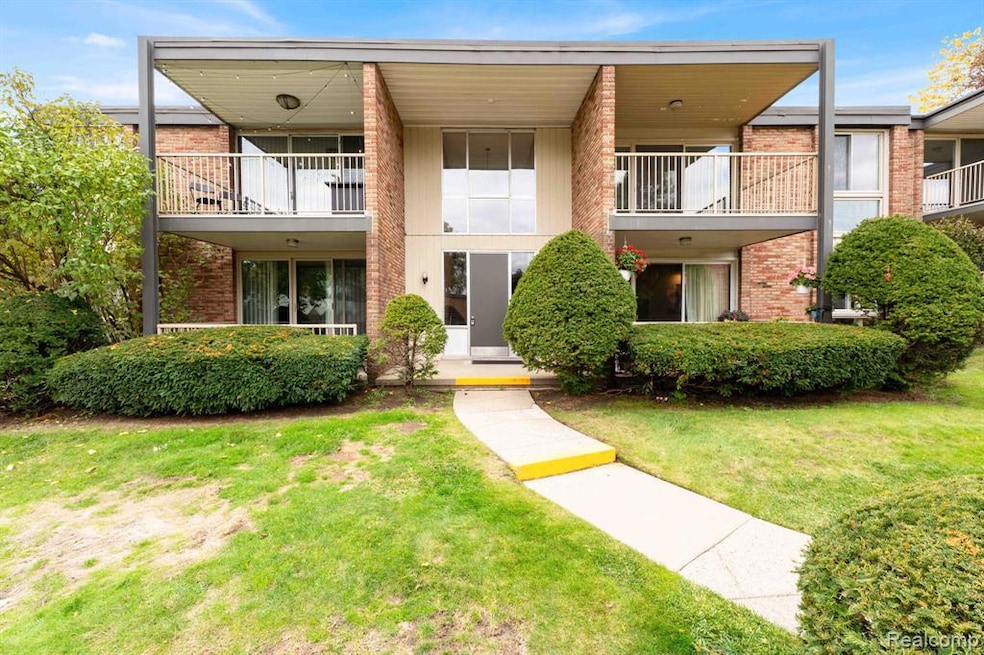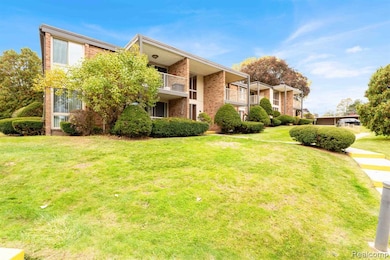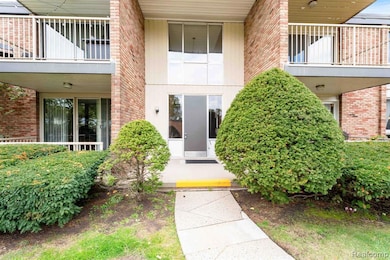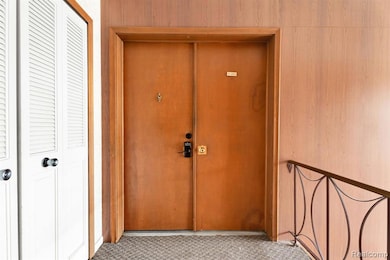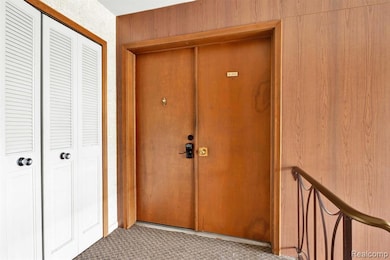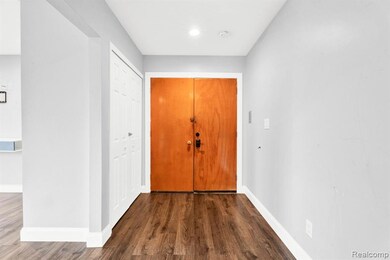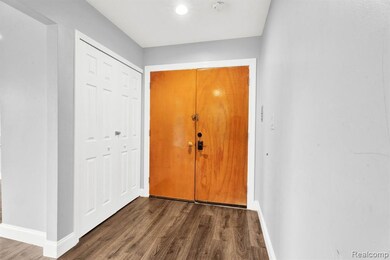4047 W Maple Rd Bloomfield Hills, MI 48301
Highlights
- In Ground Pool
- Stainless Steel Appliances
- 1-Story Property
- Conant Elementary School Rated A
- Lobby
- Forced Air Heating System
About This Home
This condo is perfect for anyone looking for a stylish, comfortable, and convenient living space in a desirable location. Don’t miss out on the opportunity to call this incredible condo your home! Key Features: Privacy and Tranquility: Being a corner unit, you’ll enjoy added privacy and fewer neighbors. The unit overlooks the inviting association pool, offering a peaceful view from your living space. Fully Remodeled: The condo has been thoughtfully updated with modern finishes, including sleek countertops, stainless steel appliances, and stylish fixtures. Every detail has been considered to create a welcoming atmosphere. Spacious Living: The open-concept design allows for easy flow between the living, dining, and kitchen areas, perfect for entertaining or simply enjoying everyday life. Generously sized bedrooms provide ample space for relaxation. Prime Location: Situated in an ideal neighborhood, you’re just minutes away from grocery stores, shopping centers, and local gyms. Enjoy the convenience of having everything you need within easy reach, whether it's a quick grocery run or a leisurely shopping day. Amenities: Take advantage of the association pool for a refreshing swim or sunbathing on warm days. The well-maintained grounds add to the charm of your new home. In Unit Washer & Dryer with a separate Washer and Dryer in basement for larger loads/bedding. Contact us today to schedule a viewing and experience it for yourself.
Condo Details
Home Type
- Condominium
Est. Annual Taxes
- $1,071
Year Built
- Built in 1964
HOA Fees
- $680 Monthly HOA Fees
Home Design
- Brick Exterior Construction
- Poured Concrete
Interior Spaces
- 1,311 Sq Ft Home
- 1-Story Property
- Ceiling Fan
- Unfinished Basement
Kitchen
- Free-Standing Electric Range
- Microwave
- Dishwasher
- Stainless Steel Appliances
Bedrooms and Bathrooms
- 2 Bedrooms
- 2 Full Bathrooms
Laundry
- Dryer
- Washer
Parking
- 1 Parking Garage Space
- Covered Parking
- Parking Lot
Utilities
- Forced Air Heating System
- Heating System Uses Natural Gas
Additional Features
- In Ground Pool
- Upper Level
Listing and Financial Details
- Security Deposit $3,375
- 12 Month Lease Term
- Application Fee: 75.00
- Assessor Parcel Number 1933101031
Community Details
Overview
- Association Phone (248) 602-1606
- Country Club Manor Occpn 18 Subdivision
Amenities
- Laundry Facilities
- Lobby
Recreation
- Community Pool
Pet Policy
- Limit on the number of pets
- Dogs and Cats Allowed
- Breed Restrictions
- The building has rules on how big a pet can be within a unit
Map
Source: Realcomp
MLS Number: 20251050903
APN: 19-33-101-026
- 6360 Hills Dr
- 4017 Hidden Woods Dr
- 750 Trailwood Path Unit B
- 450 Billingsgate Ct Unit C
- 1760 Trailwood Path
- 6660 Woodbank Dr
- 4088 Cranbrook Ct Unit 34
- 4200 Surrey Cross
- 3880 Oakland Dr
- 6952 Sandalwood Dr
- 6572 Spruce Dr
- 7200 Telegraph Rd
- 7005 Cathedral Dr
- 5741 Snowshoe Cir
- 7357 W Greenwich Dr
- 6750 Wing Lake Rd
- 6560 Red Maple Ln
- 5630 S Adams Way
- 6580 Red Maple Ln
- 7100 Wing Lake Rd
- 4054 Cranbrook Ct
- 1360 Trailwood Path Unit 76
- 7011 White Pine Dr
- 7224 Old Mill Rd
- 5760 Snowshoe Cir
- 5710 Whethersfield Ln
- 7480 Bingham Rd
- 6520 Red Maple Ln
- 6030 Lahser Rd
- 4511 Lakeview Ct
- 3466 Bloomfield Club Dr
- 3467 Sutton Place
- 3467 Sutton Place
- 1327 Lone Pine Rd
- 6040 Old Orchard Dr
- 5659 Kingsmill Dr
- 4747 Quarton Rd
- 5130 Provincial Dr
- 6550 Inkster Rd
- 1731 Lone Pine Rd
