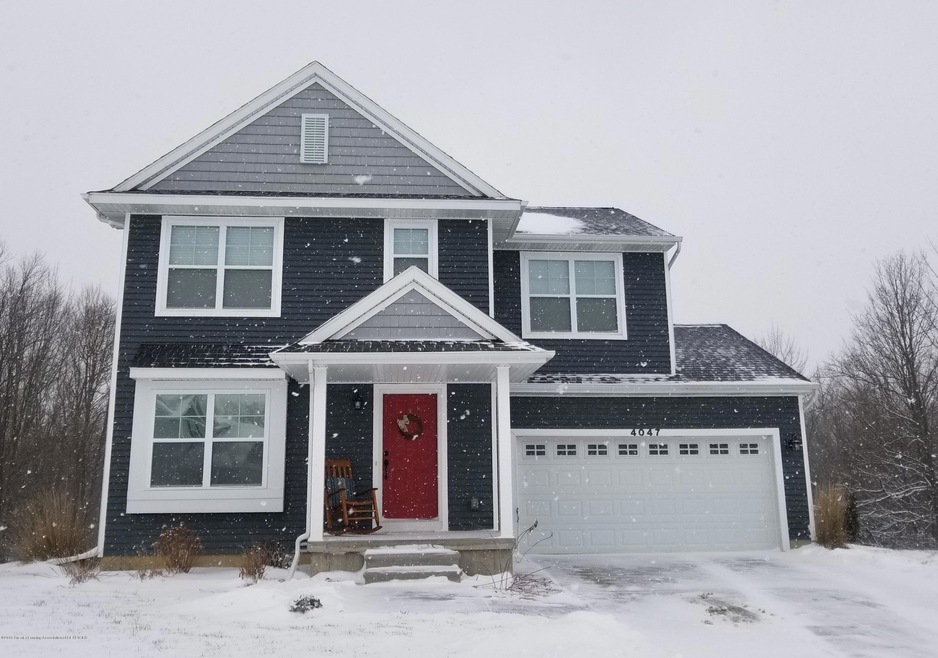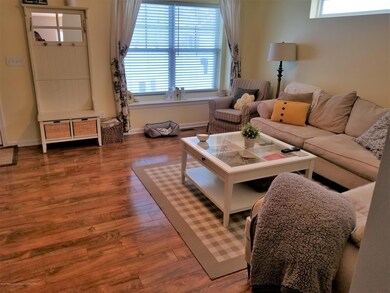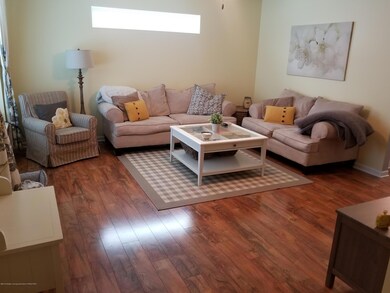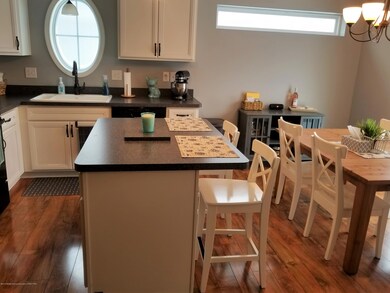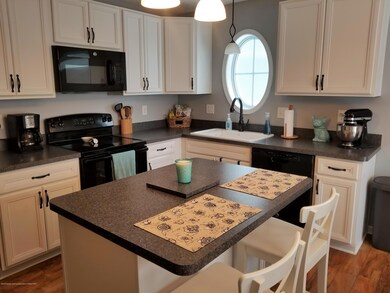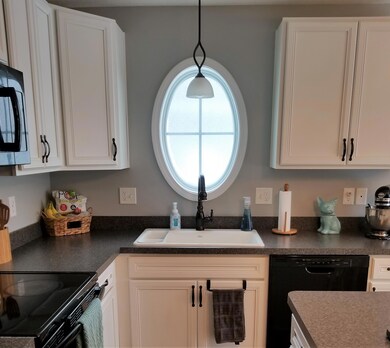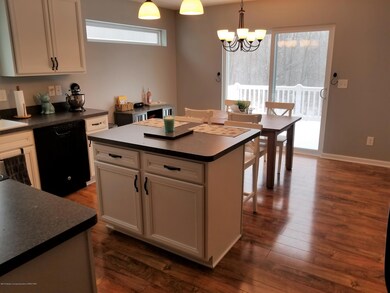
4047 Watts Ln Lansing, MI 48911
Highlights
- Deck
- Covered patio or porch
- 2 Car Attached Garage
- Great Room
- Cul-De-Sac
- Humidifier
About This Home
As of March 2023Immaculate 2013 Built Two Story nestled in Watts Landing! This home energy efficient home has character inside and out and backs up to a beautiful nature area and provides lots of privacy! Walk into this immaculate home which has a Large Open Great Room that is flooded with Sunlight and a Gourmet Kitchen which includes all appliances, an island, upgraded cabinetry and a slider to a maintenance free vinyl deck. There is also a half bath and mud room area. Upstairs hosts a large Master Suite with private bath and walk in closet. In addition there are two other nicely sized bedrooms, another full bath and a loft. The Walk Out Lower Level has a full finished Rec Room! Can not be duplicated near this price. It is conveniently located near MSU, highways, shopping and dining. Won't last long!
Home Details
Home Type
- Single Family
Est. Annual Taxes
- $4,274
Year Built
- Built in 2014
Lot Details
- 0.25 Acre Lot
- Cul-De-Sac
Parking
- 2 Car Attached Garage
- Garage Door Opener
Home Design
- Shingle Roof
- Vinyl Siding
Interior Spaces
- 2-Story Property
- Ceiling Fan
- Great Room
- Living Room
- Dining Room
- Fire and Smoke Detector
- Laundry on upper level
Kitchen
- Oven
- Range
- Microwave
- Dishwasher
- Laminate Countertops
- Disposal
Bedrooms and Bathrooms
- 3 Bedrooms
Finished Basement
- Walk-Out Basement
- Basement Fills Entire Space Under The House
Outdoor Features
- Deck
- Covered patio or porch
Utilities
- Humidifier
- Forced Air Heating and Cooling System
- Heating System Uses Natural Gas
- Vented Exhaust Fan
- Gas Water Heater
- High Speed Internet
- Cable TV Available
Community Details
- Watts Land Subdivision
Ownership History
Purchase Details
Home Financials for this Owner
Home Financials are based on the most recent Mortgage that was taken out on this home.Purchase Details
Purchase Details
Home Financials for this Owner
Home Financials are based on the most recent Mortgage that was taken out on this home.Purchase Details
Home Financials for this Owner
Home Financials are based on the most recent Mortgage that was taken out on this home.Purchase Details
Purchase Details
Similar Homes in Lansing, MI
Home Values in the Area
Average Home Value in this Area
Purchase History
| Date | Type | Sale Price | Title Company |
|---|---|---|---|
| Warranty Deed | $305,000 | Diversified National Title | |
| Quit Claim Deed | -- | -- | |
| Warranty Deed | $210,500 | Bell Title Co | |
| Warranty Deed | $12,000 | Rell Title Co | |
| Warranty Deed | $65,000 | Bell Title Company | |
| Warranty Deed | -- | None Available |
Mortgage History
| Date | Status | Loan Amount | Loan Type |
|---|---|---|---|
| Previous Owner | $199,975 | No Value Available | |
| Previous Owner | $162,450 | No Value Available |
Property History
| Date | Event | Price | Change | Sq Ft Price |
|---|---|---|---|---|
| 03/28/2023 03/28/23 | Sold | $305,000 | +7.0% | $153 / Sq Ft |
| 02/28/2023 02/28/23 | Pending | -- | -- | -- |
| 02/25/2023 02/25/23 | For Sale | $285,000 | +35.4% | $143 / Sq Ft |
| 03/16/2018 03/16/18 | Sold | $210,500 | +2.7% | $108 / Sq Ft |
| 02/05/2018 02/05/18 | Pending | -- | -- | -- |
| 02/01/2018 02/01/18 | For Sale | $204,900 | -- | $105 / Sq Ft |
Tax History Compared to Growth
Tax History
| Year | Tax Paid | Tax Assessment Tax Assessment Total Assessment is a certain percentage of the fair market value that is determined by local assessors to be the total taxable value of land and additions on the property. | Land | Improvement |
|---|---|---|---|---|
| 2024 | $20 | $151,600 | $25,000 | $126,600 |
| 2023 | $5,505 | $133,000 | $22,500 | $110,500 |
| 2022 | $5,243 | $118,300 | $16,000 | $102,300 |
| 2021 | $5,140 | $102,500 | $7,000 | $95,500 |
| 2020 | $5,265 | $100,000 | $7,000 | $93,000 |
| 2019 | $4,730 | $97,700 | $6,300 | $91,400 |
| 2018 | $4,611 | $88,300 | $6,300 | $82,000 |
| 2017 | $5,849 | $88,300 | $6,300 | $82,000 |
| 2016 | $5,792 | $86,700 | $6,300 | $80,400 |
| 2015 | $1,846 | $85,600 | $12,500 | $73,100 |
| 2014 | $1,846 | $36,600 | $12,500 | $24,100 |
Agents Affiliated with this Home
-
Gary Naeyaert

Seller's Agent in 2023
Gary Naeyaert
EXIT Realty Home Partners
(517) 281-2690
30 in this area
168 Total Sales
-
Brian Huggler

Buyer's Agent in 2023
Brian Huggler
RE/MAX Michigan
(517) 881-5450
3 in this area
51 Total Sales
-
Robin G. Ryan

Seller's Agent in 2018
Robin G. Ryan
Zie Realty
(517) 230-3932
11 in this area
202 Total Sales
Map
Source: Greater Lansing Association of Realtors®
MLS Number: 223151
APN: 25-05-02-477-012
- 3253 Pine Tree Rd
- 2611 Navigator
- 0 Dell Rd Unit 267688
- 3708 David Ln
- 2712 Galiot Ct
- 4094 Sebring Dr
- 2698 Galiot Ct
- 4106 Sebring Dr
- 4118 Sebring Dr
- 2655 Navigator Ln
- 2703 Dellridge Dr
- 2711 Galiot Ct
- 2650 Navigator Ln
- 2645 Navigator Ln
- 2635 Navigator Ln
- 2617 Navigator Ln
- 2668 Maritime Dr
- 2612 Navigator Ln
- 3931 Berry Ridge Dr
- 000 Dunckel Rd
