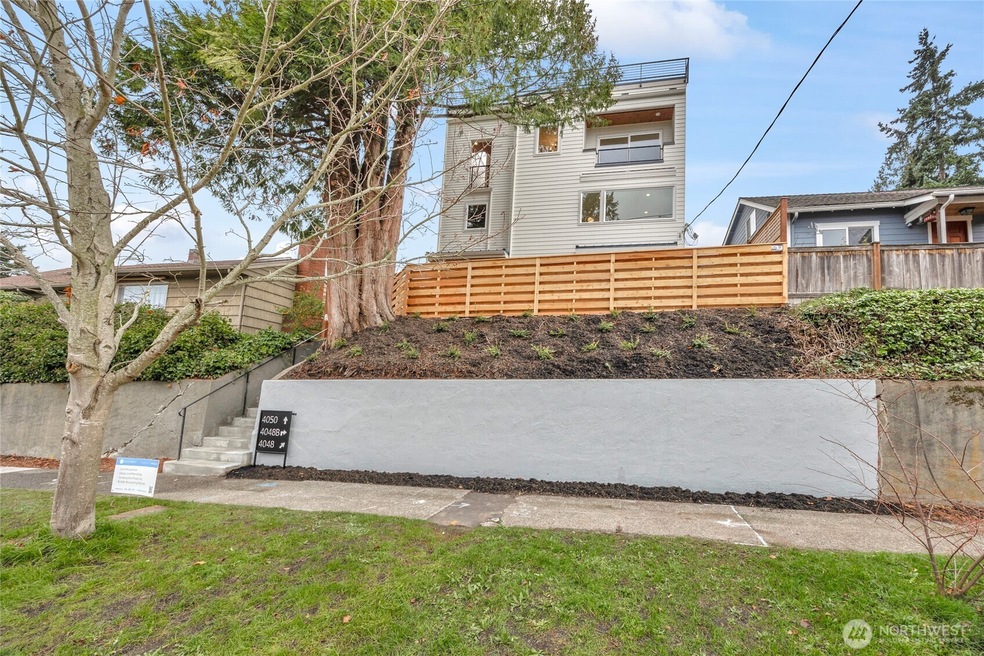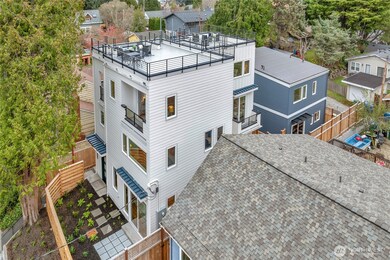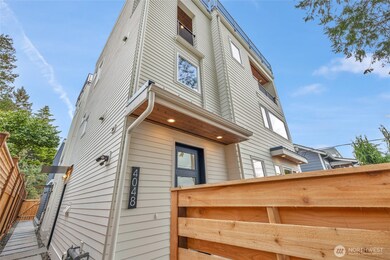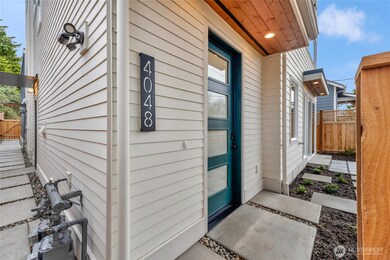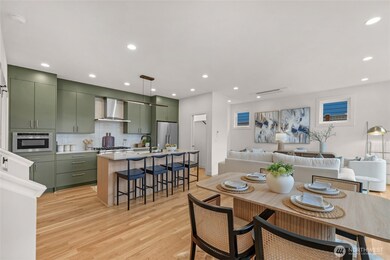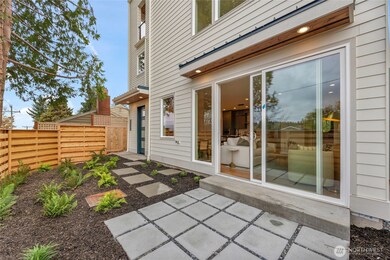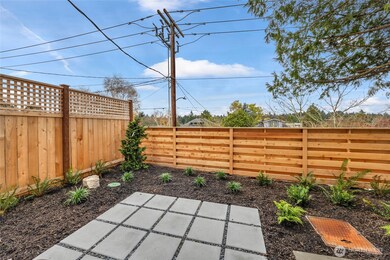4048 32nd Ave W Seattle, WA 98199
Lawton Park NeighborhoodEstimated payment $7,712/month
Highlights
- Views of a Sound
- New Construction
- Engineered Wood Flooring
- Lawton Elementary School Rated A-
- Rooftop Deck
- Modern Architecture
About This Home
Brand-new 3-bedroom, 2.5-bath home in Magnolia by Cooper Thomas Homes featuring real hardwood floors, quartz countertops, Belmont cabinets, and high-end stainless steel appliances. The primary suite offers heated floors, under-cabinet lighting, and beautiful views. Enjoy Sound views from the zero-maintenance rooftop deck with elastic omeric decking. Home includes CAT 5 wiring, a hardwired security system, ducted heating and A/C, EV charging for all units, and one assigned parking space. Just a short walk to Discovery Park, Ballard Locks, Fisherman’s Terminal, and minutes from Downtown/SLU.
Source: Northwest Multiple Listing Service (NWMLS)
MLS#: 2457328
Property Details
Home Type
- Co-Op
Est. Annual Taxes
- $7,036
Year Built
- Built in 2025 | New Construction
Lot Details
- 1,562 Sq Ft Lot
- West Facing Home
- Property is Fully Fenced
- Level Lot
- Property is in very good condition
HOA Fees
- $60 Monthly HOA Fees
Parking
- Off-Street Parking
Property Views
- Views of a Sound
- Lake
- City
- Mountain
Home Design
- Modern Architecture
- Poured Concrete
- Bitumen Roof
- Cement Board or Planked
- Wood Composite
Interior Spaces
- 1,905 Sq Ft Home
- Multi-Level Property
- Ceiling Fan
- Dining Room
- Engineered Wood Flooring
- Storm Windows
Kitchen
- Double Oven
- Stove
- Microwave
- Dishwasher
- Disposal
Bedrooms and Bathrooms
- 3 Bedrooms
- Walk-In Closet
- Bathroom on Main Level
Outdoor Features
- Rooftop Deck
Utilities
- Ductless Heating Or Cooling System
- Water Heater
- Cable TV Available
Community Details
- 32Nd Ave West Owner's Association
- 4048 32Nd Ave W Condos
- Built by Cooper Thomas Homes
- Magnolia Subdivision
- The community has rules related to covenants, conditions, and restrictions
- Electric Vehicle Charging Station
Listing and Financial Details
- Assessor Parcel Number 691170002505
Map
Home Values in the Area
Average Home Value in this Area
Tax History
| Year | Tax Paid | Tax Assessment Tax Assessment Total Assessment is a certain percentage of the fair market value that is determined by local assessors to be the total taxable value of land and additions on the property. | Land | Improvement |
|---|---|---|---|---|
| 2024 | $7,036 | $690,000 | $605,000 | $85,000 |
| 2023 | $6,374 | $644,000 | $566,000 | $78,000 |
| 2022 | $5,666 | $701,000 | $531,000 | $170,000 |
| 2021 | $5,416 | $587,000 | $445,000 | $142,000 |
| 2020 | $5,590 | $532,000 | $407,000 | $125,000 |
| 2018 | $4,806 | $540,000 | $409,000 | $131,000 |
| 2017 | $4,244 | $464,000 | $360,000 | $104,000 |
| 2016 | $3,923 | $423,000 | $328,000 | $95,000 |
| 2015 | $3,313 | $382,000 | $298,000 | $84,000 |
| 2014 | -- | $328,000 | $255,000 | $73,000 |
| 2013 | -- | $315,000 | $246,000 | $69,000 |
Property History
| Date | Event | Price | List to Sale | Price per Sq Ft |
|---|---|---|---|---|
| 11/23/2025 11/23/25 | For Sale | $1,338,000 | -- | $702 / Sq Ft |
Purchase History
| Date | Type | Sale Price | Title Company |
|---|---|---|---|
| Warranty Deed | $900,000 | Chicago Title | |
| Warranty Deed | $900,000 | Chicago Title | |
| Warranty Deed | $900,000 | Chicago Title | |
| Warranty Deed | $269,000 | Pacific Northwest Title | |
| Warranty Deed | $142,000 | -- | |
| Quit Claim Deed | -- | -- |
Mortgage History
| Date | Status | Loan Amount | Loan Type |
|---|---|---|---|
| Open | $2,489,000 | New Conventional | |
| Closed | $2,489,000 | New Conventional | |
| Previous Owner | $169,000 | No Value Available |
Source: Northwest Multiple Listing Service (NWMLS)
MLS Number: 2457328
APN: 691770-0025
- 4048 32nd Ave W Unit B
- 3309 W Thurman St
- 3832 32nd Ave W
- 3845 34th Ave W
- 2815 W Elmore St
- 3150 W Government Way Unit 206
- 4400 Brygger Dr W Unit C
- 3121 W Government Way Unit 302
- 3644 33rd Ave W
- 3642 33rd Ave W
- 4423 Brygger Dr W
- 3654 35th Ave W
- 3722 27th Place W Unit 301
- 3420 32nd Ave W
- 3700 26th Place W Unit A203
- 2500 W Manor Place Unit 216
- 3222 W Bertona St
- 4016 Burton Place W
- 3404 33rd Ave W
- 4051 Gilman Ave W
- 4250 34th Ave W
- 4444 28th Place W
- 3722 27th Place W Unit 101
- 3520 27th Place W
- 3626 26th Place W Unit 3
- 4200 Washington Ave W
- 3040 NW Market St
- 2417 NW Market St
- 2428 NW Market St
- 5443 Ballard Ave NW
- 2245 NW 56th St
- 5711 24th Ave NW
- 5621 22nd Ave NW
- 2233 NW 58th St
- 3650 14th Ave W
- 3046 17th Ave W
- 3200 16th Ave W
- 3402 15th Ave W
- 2003 NW 57th St
- 3040 17th W
