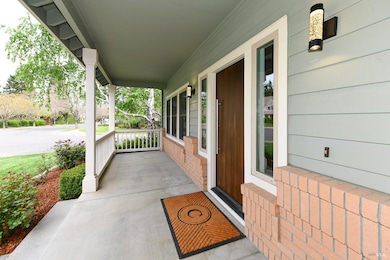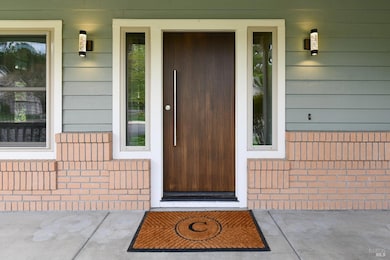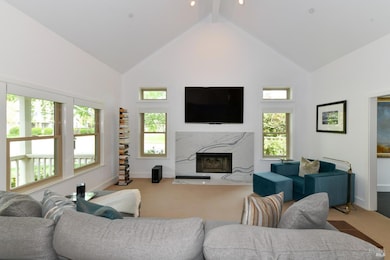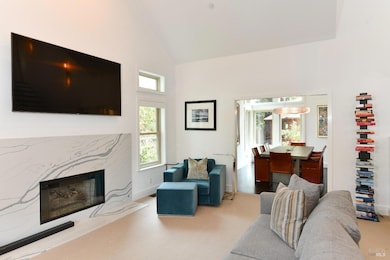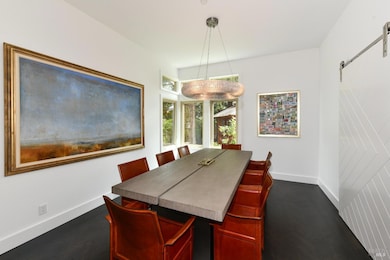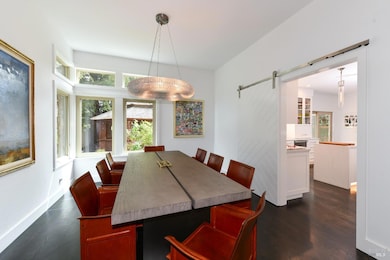4048 Foxridge Way Napa, CA 94558
Browns Valley NeighborhoodEstimated payment $8,216/month
Highlights
- Living Room with Fireplace
- Walk-In Pantry
- Soaking Tub
- Corner Lot
- 2 Car Attached Garage
- Bathroom on Main Level
About This Home
Museum Quality Meets Napa Valley Comfort. This turnkey home is a masterpiece of thoughtful design and luxury living. Step into a radiant great room with soaring ceilings, a sleek fireplace, a glass-framed staircase that makes a stunning architectural statement. Light pours through expansive windows, illuminating every curated detail. The sitting room invites relaxation with its own fireplace, built-in coffee bar, wine storage, and oversized windows all equipped with electric shades for effortless ambiance. The kitchen is a chef's dream, outfitted with professional-grade appliances, eye-catching countertops, a walk-in pantry, and clever details like a retractable mixer shelf. The formal dining area, perfectly positioned to overlook a serene redwood grove just beyond the windows. The spacious primary suite is a true retreat, featuring a walk-in closet and a spa-inspired bathroom with a mother-of-pearl accent wall, towel warmer, and a deep soaking tub. This home is crafted with precision from window shapes echoed in tile patterns and light fixtures, to custom drawer pulls and robe hooks. All cabinetry is toe-lit, and mirrors throughout the home are backlit. The back yard is an oasis with a large comfortable deck, room for the gardener and a gazebo for year round outdoor living.
Home Details
Home Type
- Single Family
Est. Annual Taxes
- $12,603
Year Built
- Built in 1990
Lot Details
- 0.26 Acre Lot
- Corner Lot
Parking
- 2 Car Attached Garage
- 5 Open Parking Spaces
Interior Spaces
- 2,353 Sq Ft Home
- 2-Story Property
- Gas Log Fireplace
- Family Room
- Living Room with Fireplace
- 2 Fireplaces
- Walk-In Pantry
- Laundry in unit
Bedrooms and Bathrooms
- 3 Bedrooms
- Bathroom on Main Level
- Soaking Tub
Utilities
- Central Heating and Cooling System
Listing and Financial Details
- Assessor Parcel Number 041-033-001-000
Map
Home Values in the Area
Average Home Value in this Area
Tax History
| Year | Tax Paid | Tax Assessment Tax Assessment Total Assessment is a certain percentage of the fair market value that is determined by local assessors to be the total taxable value of land and additions on the property. | Land | Improvement |
|---|---|---|---|---|
| 2024 | $12,603 | $1,066,301 | $480,109 | $586,192 |
| 2023 | $12,603 | $1,045,395 | $470,696 | $574,699 |
| 2022 | $12,214 | $1,024,898 | $461,467 | $563,431 |
| 2021 | $12,041 | $1,004,803 | $452,419 | $552,384 |
| 2020 | $11,952 | $994,500 | $447,780 | $546,720 |
| 2019 | $11,715 | $975,000 | $439,000 | $536,000 |
| 2018 | $11,212 | $924,045 | $393,609 | $530,436 |
| 2017 | $11,005 | $905,928 | $385,892 | $520,036 |
| 2016 | $10,838 | $888,166 | $378,326 | $509,840 |
| 2015 | $9,142 | $781,597 | $333,270 | $448,327 |
| 2014 | $9,178 | $781,597 | $333,270 | $448,327 |
Property History
| Date | Event | Price | Change | Sq Ft Price |
|---|---|---|---|---|
| 09/15/2025 09/15/25 | For Sale | $1,345,000 | 0.0% | $572 / Sq Ft |
| 09/13/2025 09/13/25 | Off Market | $1,345,000 | -- | -- |
| 07/07/2025 07/07/25 | Price Changed | $1,345,000 | -3.6% | $572 / Sq Ft |
| 06/18/2025 06/18/25 | Price Changed | $1,395,000 | -3.5% | $593 / Sq Ft |
| 05/03/2025 05/03/25 | Price Changed | $1,445,000 | -3.3% | $614 / Sq Ft |
| 04/13/2025 04/13/25 | For Sale | $1,495,000 | +53.3% | $635 / Sq Ft |
| 09/17/2018 09/17/18 | Sold | $975,000 | 0.0% | $414 / Sq Ft |
| 09/08/2018 09/08/18 | Pending | -- | -- | -- |
| 07/31/2018 07/31/18 | For Sale | $975,000 | -- | $414 / Sq Ft |
Purchase History
| Date | Type | Sale Price | Title Company |
|---|---|---|---|
| Interfamily Deed Transfer | -- | None Available | |
| Interfamily Deed Transfer | -- | None Available | |
| Grant Deed | $975,000 | First American Title Co Of N | |
| Interfamily Deed Transfer | -- | -- | |
| Interfamily Deed Transfer | -- | First Amer Title Co Of Napa | |
| Grant Deed | $739,500 | First American Title Co Napa | |
| Interfamily Deed Transfer | -- | Napa Land Title Company |
Mortgage History
| Date | Status | Loan Amount | Loan Type |
|---|---|---|---|
| Open | $780,000 | New Conventional | |
| Previous Owner | $500,000 | Commercial | |
| Previous Owner | $250,230 | New Conventional | |
| Previous Owner | $264,800 | New Conventional | |
| Previous Owner | $268,300 | Unknown | |
| Previous Owner | $331,836 | Unknown | |
| Previous Owner | $333,700 | Purchase Money Mortgage | |
| Previous Owner | $230,000 | Unknown | |
| Previous Owner | $40,000 | Credit Line Revolving | |
| Previous Owner | $240,000 | No Value Available | |
| Closed | $210,000 | No Value Available |
Source: Bay Area Real Estate Information Services (BAREIS)
MLS Number: 325032796
APN: 041-033-001
- 115 Waterstone Ct
- 4085 Sutro Dr
- 2890 Redwood Rd
- 3051 Redwood Rd
- 1152 Stanford Ct
- Homesite Two Plan at Western Meadows
- Homesite Three Plan at Western Meadows
- Homesite Four Plan at Western Meadows
- Homesite Six Plan at Western Meadows
- Homesite Eight Plan at Western Meadows
- 4048 Browns Valley Rd
- 3455 Westminster Ct
- 159 Dodge Ct
- 1100 Borrette Ln
- 1080 Borrette Ln
- 0 Partrick Rd Unit 325026118
- 35 Forest Ln
- 1015 Borrette Ct
- 1070 Borrette Ct
- 3344 Linda Mesa Way
- 35 Forest Ln
- 1119 Channing Way Unit A
- 3171 Valley Green Ln Unit 3171 Valley Green ln.
- 1051 Stonebridge Dr
- 2501 Linda Vista Ave Unit 2501 Linda Vista Avenue
- 3663 Solano Ave
- 47 Hahnemann Ln
- 2020 Kathleen Dr
- 1042 Easum Dr
- 210 Lone Oak Ave
- 2632-2658 1st St
- 2622 1st St
- 1624 Pueblo Ave
- 2614 1st St
- 2611 First St
- 140 Harrison Ave
- 2440 Pacific St
- 1652 E St Unit A
- 1225-1255 Walnut St
- 1050 Central Ave Unit 1

