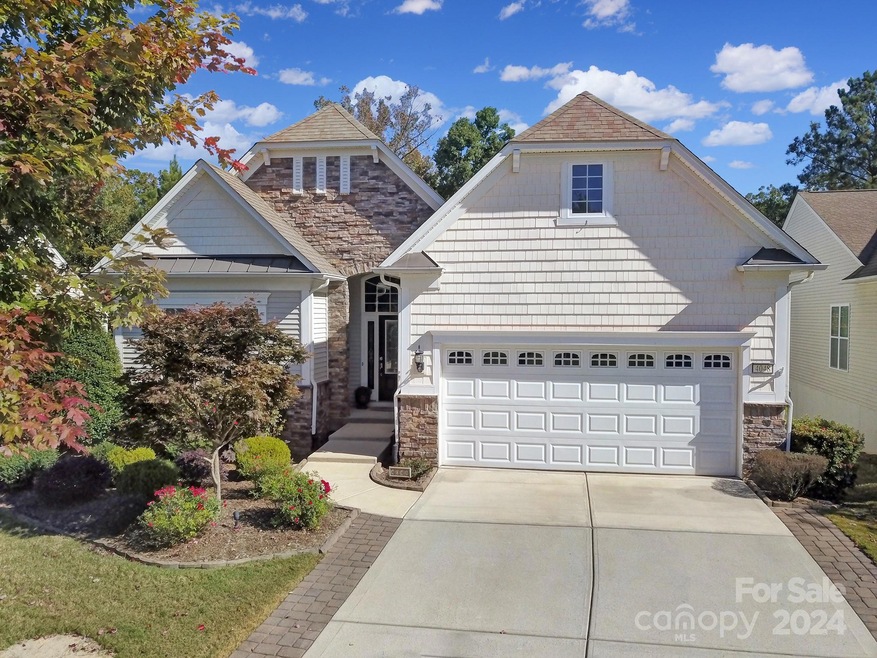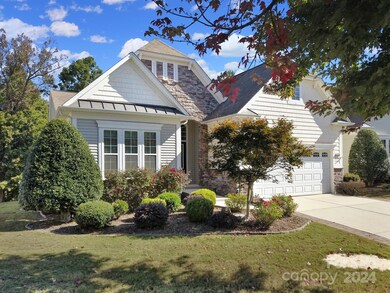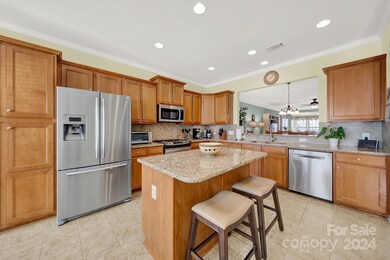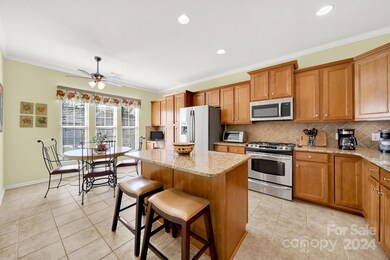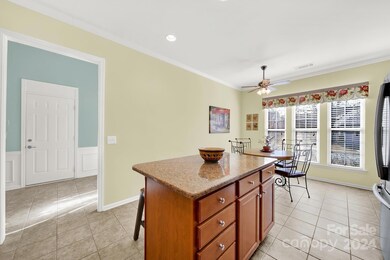
4048 Twiddy St Indian Land, SC 29707
Estimated Value: $665,000 - $690,000
Highlights
- Golf Course Community
- Fitness Center
- Open Floorplan
- Access To Lake
- Senior Community
- Clubhouse
About This Home
As of May 2024Immaculate Willow Bend bsmt home on private lot w/ wooded view! Tons of natural light, crown molding & wainscoting accents. Cook meals in the eat-in kitchen w/granite counters, SS appliances, gas range, large island & ample cabinetry. The flow of the dining area & great room is perfect for any furniture arrangement! Oversized sunroom leads to the Trex deck w/post lights, power awning & built-in gas line for grilling. Great spot overlooking the woods to enjoy coffee or evening sunsets. Primary suite overlooks the rear yard & has an ensuite bath w/glass shower, soaking tub, dual sinks, & walk-in closet. The office w/double glass doors is ideal for an office or hobby. The spacious walk-out basement has a large bedroom, hall bath, living area w/stone accented gas fireplace & built-ins, kitchenette, game room, fun under-stair play nook, & unfinished area w/utility sink & storage. Doors lead out to the large covered patio. Easily entertain guests & enjoy the privacy of this beautiful home!
Last Agent to Sell the Property
RE/MAX Executive Brokerage Email: paulasargent2012@gmail.com License #207088 Listed on: 02/17/2024

Home Details
Home Type
- Single Family
Est. Annual Taxes
- $3,162
Year Built
- Built in 2008
Lot Details
- Private Lot
- Irrigation
- Wooded Lot
- Lawn
- Property is zoned PDD
HOA Fees
- $281 Monthly HOA Fees
Parking
- 2 Car Attached Garage
- Driveway
Home Design
- Vinyl Siding
- Stone Veneer
Interior Spaces
- 1-Story Property
- Open Floorplan
- Ceiling Fan
- French Doors
- Entrance Foyer
- Great Room with Fireplace
- Recreation Room with Fireplace
Kitchen
- Breakfast Bar
- Gas Range
- Microwave
- Plumbed For Ice Maker
- Dishwasher
- Kitchen Island
- Disposal
Flooring
- Laminate
- Tile
Bedrooms and Bathrooms
- Walk-In Closet
- 3 Full Bathrooms
- Garden Bath
Partially Finished Basement
- Walk-Out Basement
- Sump Pump
- Basement Storage
Outdoor Features
- Access To Lake
- Deck
- Patio
Utilities
- Forced Air Heating and Cooling System
- Heat Pump System
- Heating System Uses Natural Gas
Listing and Financial Details
- Assessor Parcel Number 0016N-0B-009.00
Community Details
Overview
- Senior Community
- Associa Carolinas Association, Phone Number (803) 547-8858
- Built by Pulte
- Sun City Carolina Lakes Subdivision, Willow Bend Floorplan
- Mandatory home owners association
Amenities
- Clubhouse
- Business Center
Recreation
- Golf Course Community
- Tennis Courts
- Sport Court
- Indoor Game Court
- Community Playground
- Fitness Center
- Community Indoor Pool
- Community Spa
- Putting Green
- Dog Park
- Trails
Ownership History
Purchase Details
Home Financials for this Owner
Home Financials are based on the most recent Mortgage that was taken out on this home.Purchase Details
Purchase Details
Purchase Details
Home Financials for this Owner
Home Financials are based on the most recent Mortgage that was taken out on this home.Similar Homes in the area
Home Values in the Area
Average Home Value in this Area
Purchase History
| Date | Buyer | Sale Price | Title Company |
|---|---|---|---|
| Ciccone Christopher Lee | $655,000 | None Listed On Document | |
| Wilkie Jeanne K | -- | None Listed On Document | |
| Wilkie Jeanne K | $430,000 | -- | |
| Adams Walter E | $354,740 | -- |
Mortgage History
| Date | Status | Borrower | Loan Amount |
|---|---|---|---|
| Open | Ciccone Christopher Lee | $155,000 | |
| Previous Owner | Adams Walter E | $276,000 | |
| Previous Owner | Adams Walter E | $284,000 | |
| Previous Owner | Adams Walter E | $283,791 |
Property History
| Date | Event | Price | Change | Sq Ft Price |
|---|---|---|---|---|
| 05/13/2024 05/13/24 | Sold | $655,000 | +0.8% | $183 / Sq Ft |
| 03/06/2024 03/06/24 | For Sale | $649,900 | -- | $181 / Sq Ft |
Tax History Compared to Growth
Tax History
| Year | Tax Paid | Tax Assessment Tax Assessment Total Assessment is a certain percentage of the fair market value that is determined by local assessors to be the total taxable value of land and additions on the property. | Land | Improvement |
|---|---|---|---|---|
| 2024 | $3,162 | $18,704 | $4,200 | $14,504 |
| 2023 | $3,066 | $18,704 | $4,200 | $14,504 |
| 2022 | $3,003 | $18,704 | $4,200 | $14,504 |
| 2021 | $2,950 | $18,704 | $4,200 | $14,504 |
| 2020 | $2,855 | $17,628 | $4,500 | $13,128 |
| 2019 | $5,962 | $17,628 | $4,500 | $13,128 |
| 2018 | $5,737 | $17,628 | $4,500 | $13,128 |
| 2017 | $2,800 | $0 | $0 | $0 |
| 2016 | $2,713 | $0 | $0 | $0 |
| 2015 | $2,241 | $0 | $0 | $0 |
| 2014 | $2,241 | $0 | $0 | $0 |
| 2013 | $2,241 | $0 | $0 | $0 |
Agents Affiliated with this Home
-
Paula Sargent

Seller's Agent in 2024
Paula Sargent
RE/MAX Executives Charlotte, NC
(704) 650-3303
21 in this area
42 Total Sales
-
Karen Holt
K
Buyer's Agent in 2024
Karen Holt
Premier Sotheby's International Realty
(704) 777-7456
1 in this area
18 Total Sales
Map
Source: Canopy MLS (Canopy Realtor® Association)
MLS Number: 4105157
APN: 0016N-0B-009.00
- 2224 Hartwell Ln
- 9504 van Wyck Rd
- 2221 Hartwell Ln
- 2213 Hartwell Ln Unit 84
- 4044 Murray St
- 2087 Yellowstone Dr
- 2106 Yellowstone Dr
- 3935 Yosemite Way
- 9562 van Wyck Rd
- 6044 Great Basin Ln
- 1488 River Bend Blvd
- 2036 Hudson Ln
- 5011 Broad Ln
- 8107 Crater Lake Dr
- 9003 Smokey Hill Ln
- 3015 Duclair Ln
- 9020 Smokey Hill Ln
- 7203 Shenandoah Dr
- 1049 Kinship Dr Unit 77
- 1055 Kinship Dr Unit 78
- 4048 Twiddy St
- 4048 Twiddy St
- 4044 Twiddy St
- 4052 Twiddy St
- 4052 Twiddy St
- 4038 Twiddy St
- 4038 Twiddy St
- 4056 Twiddy St
- 4056 Twiddy St
- 4041 Twiddy St
- 4034 Twiddy St
- 4062 Twiddy St
- 4062 Twiddy St
- 4053 Twiddy St
- 4030 Twiddy St
- 4030 Twiddy St
- 4072 Twiddy St
- 4072 Twiddy St Unit 13S
- 4072 Twiddy St
- 4035 Twiddy St
