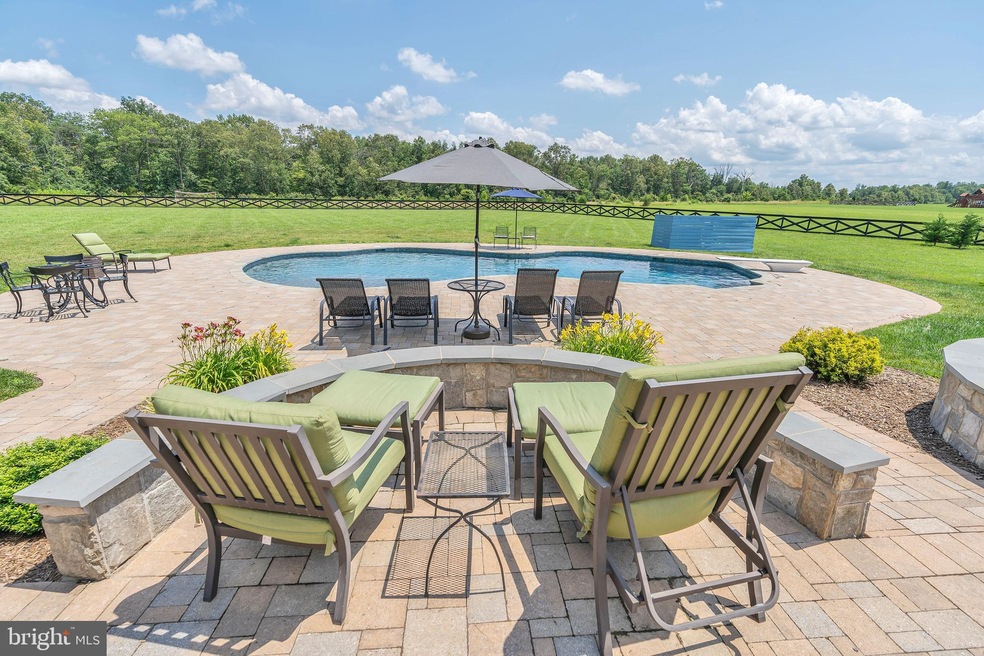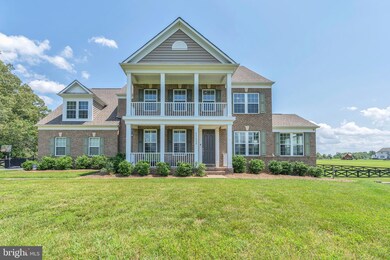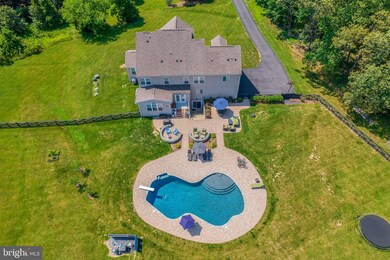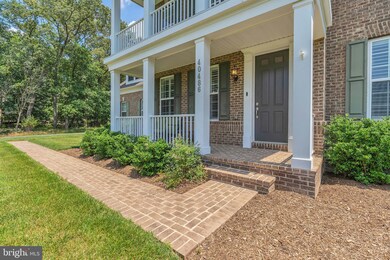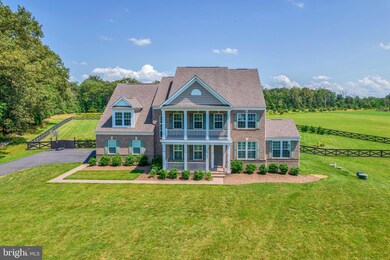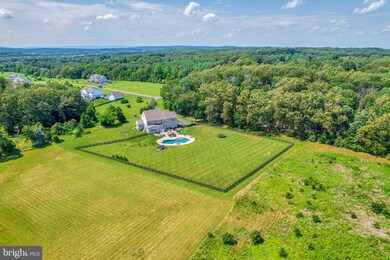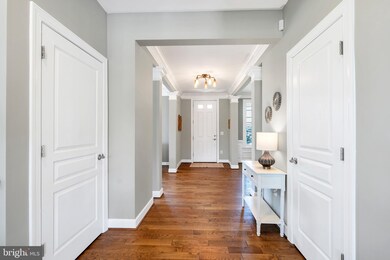
40486 Greyhouse Place Leesburg, VA 20175
Highlights
- Saltwater Pool
- View of Trees or Woods
- Deck
- Aldie Elementary School Rated A
- Colonial Architecture
- Backs to Trees or Woods
About This Home
As of August 2021Get ready for resort living! Over 6000 sq ft on a private 7.5-acre lot that backs to trees in a quiet cul-de-sac in Huntleigh at Creighton Farms! The backyard oasis features an Anthony and Sylvan heated saltwater pool, paver patio and Trex decking! Enjoy ultimate privacy There is also plenty of room for a sports court and additional garage! Spacious open concept floorplan, 6-7 bedrooms and 5+ bathrooms on 4 finished levels that includes a loft and finished au pair suite over the garage with a full bath. The main level open floor plan consists of an updated gourmet kitchen, a cozy sunroom/home office, a formal living and dining room w butler’s pantry, wide plank hardwood floors throughout, updated light fixtures, and plantation shutters. Updated and remodeled kitchen with granite countertops, grey cabinets, large blue island, top of the line stainless steel appliances-gas cooktop with a pot filler, backsplash and wall oven. Large family room with a floor to ceiling stone brick gas fireplace that opens to rear sunroom with access to the patio. Upstairs, the Primary Suite has tray ceilings, a ceiling fan, walk in closet, and a sitting area. The Primary bathroom has a soaking tub, two vanities, and a frameless shower with seat. Second bedroom is a Princess suite with its own full bath. Bedrooms 3 and 4 are a Jack and Jill and share a full bathroom with double vanities. 4th level is a loft with a half bath. Located above the garage is the 5th bedroom, or au pair suite with a full bath. Laundry room is upstairs with a newer washer and dryer. The Lower level is an entertainer’s dream complete with a full wet bar and a mini wine fridge in the recreation room. Also on the lower level is the 6th legal bedroom with a barn door, full bath, and a home office/gym/flex room. Neighborhood Golf, Clubhouse, and Social Club memberships available at Creighton Farms.
Home Details
Home Type
- Single Family
Est. Annual Taxes
- $10,148
Year Built
- Built in 2013
Lot Details
- 7.53 Acre Lot
- Stone Retaining Walls
- Extensive Hardscape
- Backs to Trees or Woods
- Property is in excellent condition
- Property is zoned 01
HOA Fees
- $169 Monthly HOA Fees
Parking
- 3 Car Attached Garage
- Side Facing Garage
Property Views
- Woods
- Pasture
Home Design
- Colonial Architecture
- Craftsman Architecture
- Architectural Shingle Roof
- Masonry
Interior Spaces
- Property has 3.5 Levels
- Chair Railings
- Crown Molding
- Wainscoting
- Ceiling height of 9 feet or more
- Fireplace With Glass Doors
- Gas Fireplace
- Family Room Off Kitchen
- Living Room
- Dining Room
- Loft
- Sun or Florida Room
- Home Gym
- Finished Basement
- Basement Fills Entire Space Under The House
Kitchen
- Breakfast Area or Nook
- Eat-In Kitchen
- Butlers Pantry
- Double Oven
- Cooktop
- Microwave
- Ice Maker
- Dishwasher
- Kitchen Island
- Upgraded Countertops
- Disposal
Flooring
- Wood
- Carpet
Bedrooms and Bathrooms
- En-Suite Primary Bedroom
- En-Suite Bathroom
Laundry
- Laundry Room
- Dryer
- Washer
Outdoor Features
- Saltwater Pool
- Deck
- Patio
Schools
- Aldie Elementary School
- Mercer Middle School
- John Champe High School
Utilities
- Forced Air Heating and Cooling System
- Humidifier
- Heating System Powered By Owned Propane
- Vented Exhaust Fan
- Well
- Electric Water Heater
- Septic Tank
Community Details
- Association fees include common area maintenance, road maintenance, snow removal, trash
- Sentry Management HOA
- Huntleigh At Creighton Farms Subdivision
Listing and Financial Details
- Tax Lot 108
- Assessor Parcel Number 283372666000
Ownership History
Purchase Details
Home Financials for this Owner
Home Financials are based on the most recent Mortgage that was taken out on this home.Purchase Details
Home Financials for this Owner
Home Financials are based on the most recent Mortgage that was taken out on this home.Purchase Details
Home Financials for this Owner
Home Financials are based on the most recent Mortgage that was taken out on this home.Similar Homes in Leesburg, VA
Home Values in the Area
Average Home Value in this Area
Purchase History
| Date | Type | Sale Price | Title Company |
|---|---|---|---|
| Warranty Deed | $1,550,000 | Palladian Title Llc | |
| Warranty Deed | $845,000 | Stewart Title & Escrow Inc | |
| Special Warranty Deed | $3,780,000 | -- |
Mortgage History
| Date | Status | Loan Amount | Loan Type |
|---|---|---|---|
| Open | $1,240,000 | New Conventional | |
| Previous Owner | $633,750 | Commercial | |
| Previous Owner | $160,000 | Construction |
Property History
| Date | Event | Price | Change | Sq Ft Price |
|---|---|---|---|---|
| 08/06/2021 08/06/21 | Sold | $1,550,000 | +8.8% | $261 / Sq Ft |
| 07/10/2021 07/10/21 | Pending | -- | -- | -- |
| 07/06/2021 07/06/21 | For Sale | $1,425,000 | +68.6% | $240 / Sq Ft |
| 02/14/2017 02/14/17 | Sold | $845,000 | -1.7% | $183 / Sq Ft |
| 01/12/2017 01/12/17 | Pending | -- | -- | -- |
| 12/13/2016 12/13/16 | For Sale | $860,000 | -6.8% | $187 / Sq Ft |
| 08/19/2013 08/19/13 | Sold | $922,425 | 0.0% | $203 / Sq Ft |
| 08/19/2013 08/19/13 | Pending | -- | -- | -- |
| 08/19/2013 08/19/13 | For Sale | $922,425 | -- | $203 / Sq Ft |
Tax History Compared to Growth
Tax History
| Year | Tax Paid | Tax Assessment Tax Assessment Total Assessment is a certain percentage of the fair market value that is determined by local assessors to be the total taxable value of land and additions on the property. | Land | Improvement |
|---|---|---|---|---|
| 2024 | $16,359 | $1,891,220 | $395,800 | $1,495,420 |
| 2023 | $15,512 | $1,772,820 | $360,800 | $1,412,020 |
| 2022 | $12,831 | $1,441,700 | $320,800 | $1,120,900 |
| 2021 | $10,149 | $1,035,600 | $320,800 | $714,800 |
| 2020 | $10,184 | $983,930 | $320,800 | $663,130 |
| 2019 | $9,792 | $937,040 | $320,800 | $616,240 |
| 2018 | $9,342 | $861,030 | $320,800 | $540,230 |
| 2017 | $10,096 | $897,400 | $320,800 | $576,600 |
| 2016 | $10,285 | $898,260 | $0 | $0 |
| 2015 | $9,693 | $533,170 | $0 | $533,170 |
| 2014 | $10,021 | $533,780 | $0 | $533,780 |
Agents Affiliated with this Home
-
Kristen Roberts

Seller's Agent in 2021
Kristen Roberts
Keller Williams Realty
(703) 861-8736
84 Total Sales
-
Paul Bedewi

Buyer's Agent in 2021
Paul Bedewi
Keller Williams Realty
(571) 228-5648
151 Total Sales
-
Maureen Dabkowski

Seller's Agent in 2017
Maureen Dabkowski
Coldwell Banker (NRT-Southeast-MidAtlantic)
(540) 729-0894
40 Total Sales
-
datacorrect BrightMLS
d
Seller's Agent in 2013
datacorrect BrightMLS
Non Subscribing Office
-
Bob Scherbarth

Buyer's Agent in 2013
Bob Scherbarth
Pearson Smith Realty, LLC
(703) 477-1043
15 Total Sales
Map
Source: Bright MLS
MLS Number: VALO2000382
APN: 283-37-2666
- 23044 Creighton Farms Dr
- 22714 Watson Rd
- 0 Creighton Farms Dr Unit VALO2078548
- 23022 Lavender Valley Ct
- 23131 Steger Place
- 41333 Allen House Ct
- 40999 Waxwing Dr
- Lot 63 Munsun Place
- 22979 Homestead Landing Ct
- 22577 Creighton Farms Dr
- 0 Lenah Rd Unit VALO2067404
- 23055 Welbourne Walk Ct
- 23070 Welbourne Walk Ct
- 23631 Glenmallie Ct
- 23673 Amesfield Place
- 23415 Parkside Village Ct
- 40976 Maplehurst Dr
- 42010 Night Nurse Cir
- 41927 Night Nurse Cir
- 23351 Parkside Village Cir
