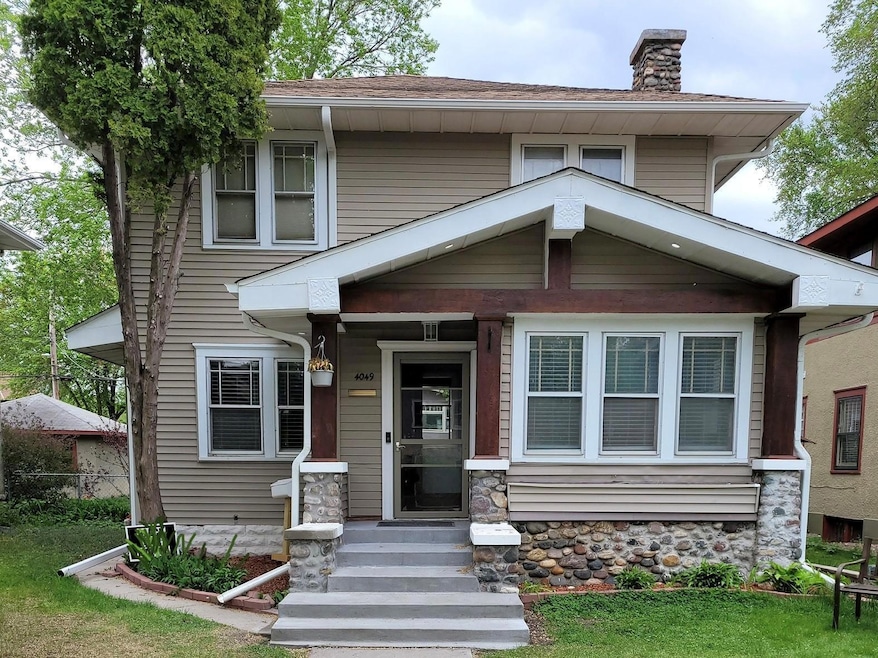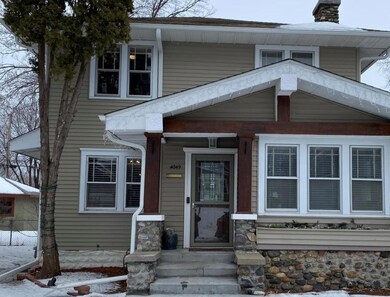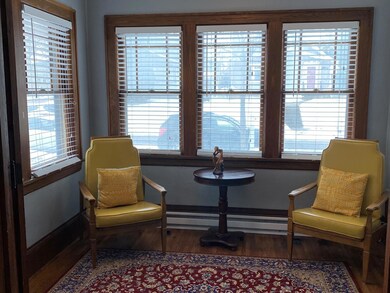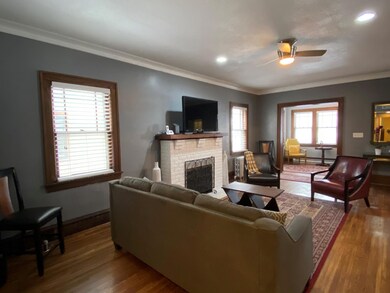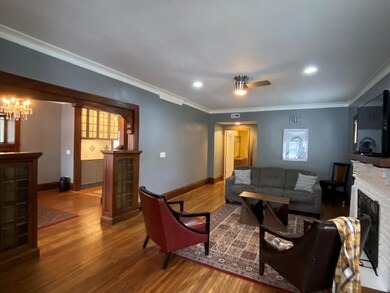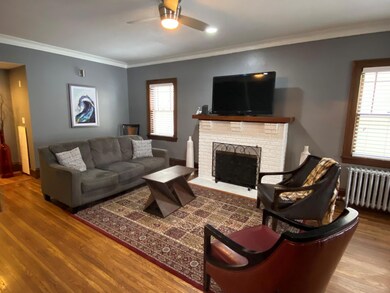
4049 Columbus Ave Minneapolis, MN 55407
Bryant NeighborhoodEstimated Value: $458,000 - $525,233
Highlights
- No HOA
- The kitchen features windows
- Family Room
- Washburn High School Rated A-
- Central Air
- Partially Fenced Property
About This Home
As of June 2022This stunning home features 6 bedrooms and 4 bathrooms with beautiful hardwood floors and original woodwork. The main level will greet you with a sunroom that is open to a large living room with fireplace, dining room, bedroom with ensuite and beautiful kitchen. The kitchen is incredibly spacious with stainless steel appliances, granite countertops and an additional prep sink. Head upstairs where you will find 4 bedrooms on 1 level. The Master bedroom with ensuite is full of natural light with a large walk-in closet, down the hall is 3 additional bedrooms and a bathroom. The finished lower level features a family room, 6th bedroom with egress, half bathroom, 2nd laundry room with plenty of storage. Walking distance to shops, restaurants, parks and public transportation. With great living and entertainment space, this home is move-in ready!
Home Details
Home Type
- Single Family
Est. Annual Taxes
- $6,993
Year Built
- Built in 1917
Lot Details
- 4,792 Sq Ft Lot
- Lot Dimensions are 42x121x28x85
- Partially Fenced Property
- Few Trees
Interior Spaces
- 2-Story Property
- Wood Burning Fireplace
- Family Room
- Living Room with Fireplace
Kitchen
- Cooktop
- Microwave
- Freezer
- Dishwasher
- Disposal
- The kitchen features windows
Bedrooms and Bathrooms
- 6 Bedrooms
Laundry
- Dryer
- Washer
Finished Basement
- Basement Fills Entire Space Under The House
- Basement Storage
- Basement Window Egress
Utilities
- Central Air
- Radiant Heating System
Community Details
- No Home Owners Association
Listing and Financial Details
- Assessor Parcel Number 1102824230157
Ownership History
Purchase Details
Home Financials for this Owner
Home Financials are based on the most recent Mortgage that was taken out on this home.Purchase Details
Home Financials for this Owner
Home Financials are based on the most recent Mortgage that was taken out on this home.Purchase Details
Similar Homes in Minneapolis, MN
Home Values in the Area
Average Home Value in this Area
Purchase History
| Date | Buyer | Sale Price | Title Company |
|---|---|---|---|
| Daniewicz Susan | $460,000 | -- | |
| Daniewicz Susan | $460,000 | Burnet Title | |
| Roller Willie James | -- | Attorney |
Mortgage History
| Date | Status | Borrower | Loan Amount |
|---|---|---|---|
| Open | Daniewicz Susan | $460,000 | |
| Closed | Daniewicz Susan | $276,000 | |
| Previous Owner | Roller Artika | $60,000 | |
| Previous Owner | Williams Dorothy M | $175,000 | |
| Previous Owner | Williams Dorothy M | $135,000 |
Property History
| Date | Event | Price | Change | Sq Ft Price |
|---|---|---|---|---|
| 06/30/2022 06/30/22 | Sold | $460,000 | -3.1% | $144 / Sq Ft |
| 05/11/2022 05/11/22 | Pending | -- | -- | -- |
| 04/06/2022 04/06/22 | For Sale | $474,900 | 0.0% | $148 / Sq Ft |
| 04/04/2022 04/04/22 | Pending | -- | -- | -- |
| 03/18/2022 03/18/22 | Price Changed | $474,900 | -2.1% | $148 / Sq Ft |
| 02/11/2022 02/11/22 | For Sale | $485,000 | -- | $151 / Sq Ft |
Tax History Compared to Growth
Tax History
| Year | Tax Paid | Tax Assessment Tax Assessment Total Assessment is a certain percentage of the fair market value that is determined by local assessors to be the total taxable value of land and additions on the property. | Land | Improvement |
|---|---|---|---|---|
| 2023 | $6,562 | $503,000 | $89,000 | $414,000 |
| 2022 | $6,637 | $503,000 | $89,000 | $414,000 |
| 2021 | $6,993 | $479,000 | $66,000 | $413,000 |
| 2020 | $7,562 | $504,500 | $48,900 | $455,600 |
| 2019 | $7,416 | $504,500 | $32,600 | $471,900 |
| 2018 | $6,633 | $480,500 | $32,600 | $447,900 |
| 2017 | $3,756 | $227,500 | $29,600 | $197,900 |
| 2016 | $3,092 | $210,500 | $29,600 | $180,900 |
| 2015 | $3,083 | $201,500 | $29,600 | $171,900 |
| 2014 | -- | $191,500 | $29,600 | $161,900 |
Agents Affiliated with this Home
-
Kim Taylor Jeffries

Seller's Agent in 2022
Kim Taylor Jeffries
RE/MAX Results
(201) 681-4824
1 in this area
14 Total Sales
-
Jeff Nobleza

Buyer's Agent in 2022
Jeff Nobleza
eXp Realty
(773) 677-5340
1 in this area
53 Total Sales
Map
Source: NorthstarMLS
MLS Number: 6152078
APN: 11-028-24-23-0157
- 4133 Oakland Ave
- 4032 10th Ave S
- 3933 Chicago Ave Unit 2
- 4132 10th Ave S
- 4301 Columbus Ave
- 4244 Oakland Ave
- 3812 Elliot Ave
- 4245 11th Ave S
- 343 E 41st St
- 4302 5th Ave S
- 4124 14th Ave S
- 4335 5th Ave S
- 1115 E 38th St
- 3920 14th Ave S
- 3710 Chicago Ave
- 1405 E 40th St Unit 15F
- 4023 14th Ave S Unit 11A
- 4030 15th Ave S Unit 8C
- 4029 14th Ave S Unit 14G
- 4050 3rd Ave S
- 4049 Columbus Ave
- 4045 Columbus Ave
- 4053 Columbus Ave
- 4053 Columbus Ave Unit Upper Level Duplex
- 4041 Columbus Ave
- 4037 Columbus Ave
- 4052 Chicago Ave
- 4101 Columbus Ave
- 4033 Columbus Ave
- 4036 Chicago Ave
- 4048 Columbus Ave
- 4048 Columbus Ave S
- 4044 Columbus Ave
- 733 E 41st St
- 4052 Columbus Ave
- 4040 Columbus Ave
- 4105 Columbus Ave
- 4027 Columbus Ave
- 4036 Columbus Ave
- 4032 Chicago Ave
