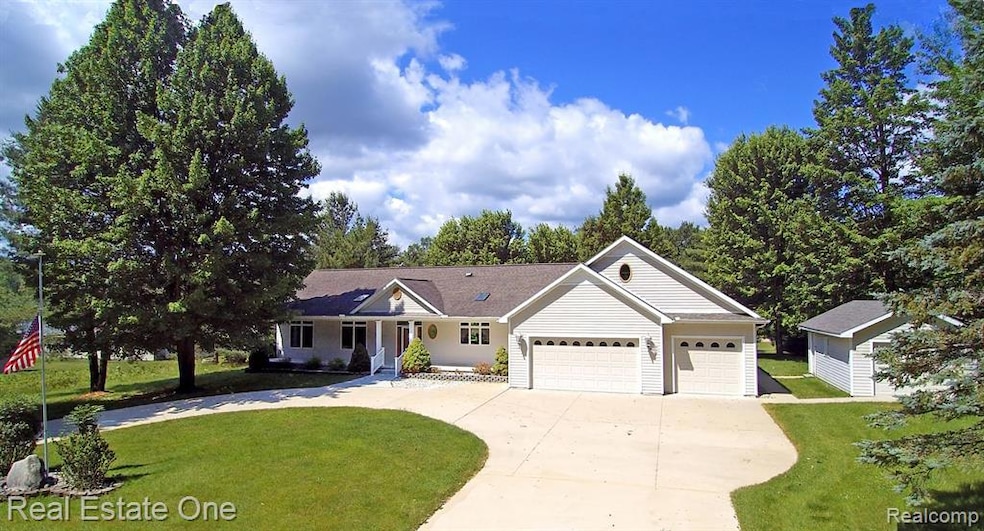Step inside and discover a thoughtfully designed split ranch layout, offering a perfect balance of open-concept living and private retreats. Beautifully Custom Built in the heart of northeastern Michigan. Setting on 7 lots, road to road in Lost Lake Woods Club. As a resident of this exclusive club, you'll gain access to a wealth of amenities set within a private, member-owned, gated community spanning over 10,000 acres. The Club boasts five pristine lakes, an 18-hole championship golf course, an 84-site campground, & a 52-room lodge with dining & banquet facilities. Members enjoy unparalleled opportunities for outdoor recreation, including exceptional hunting and fishing, an archery range, rifle range, skeet and trap facility, horse stables, swimming, snowmobiling, and cross-country skiing. It's truly a place where life is simpler and more connected to nature. Over 2500 sq ft of living space on the main floor. Some of the upgrades: Flooring-Wood, Tile & Carpet, Counter tops-Corian & Granite, Vaulted Ceilings, 4 Skylights, Ceiling to Floor Anderson Windows, Solid Wood Doors & Trim, Ultra Efficient Carrier Furnace with High Efficiency Air Filtration System, Central Vac System with additional easy ports in Kitchen & Laundry and so much more. See the Feature Sheet in the Documents section of the listing. Two bonus rooms and a walk-in closet finished above the garage and primary bedroom. The finished walk-out lower level features a recreation area, pool table, wet bar with refrigerator & granite tops, a full bath & an additional bedroom with egress. 3-Car heated Garage with hot and cold running water, oversized tandem shed built to match the exterior of the house, as well as a Pole Barn to store all your outside toys. This exquisite home offers not just a residence, but a lifestyle, providing a tranquil escape while still being part of a vibrant community. Sale includes 2 parcel ID#'s. One membership to transfer to Purchaser upon closing, subject to membership approval.







