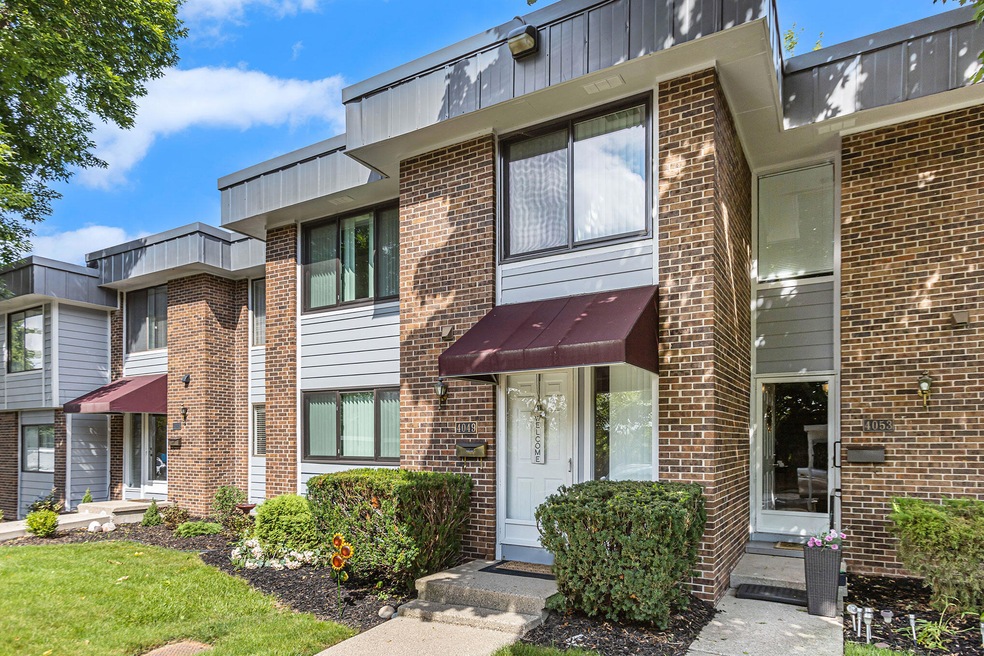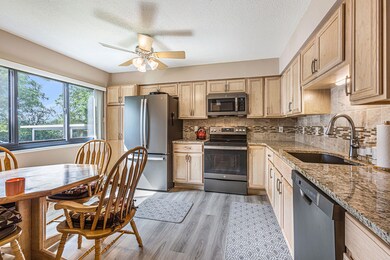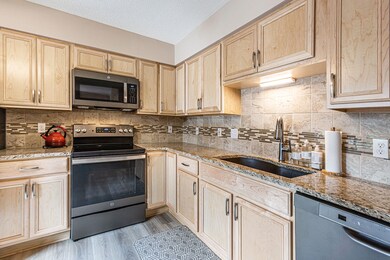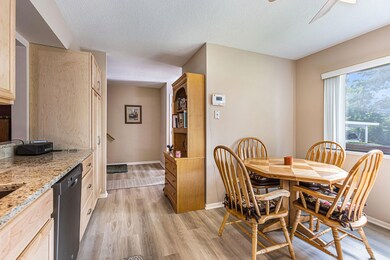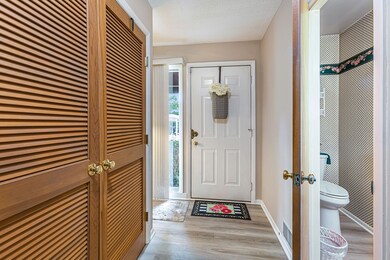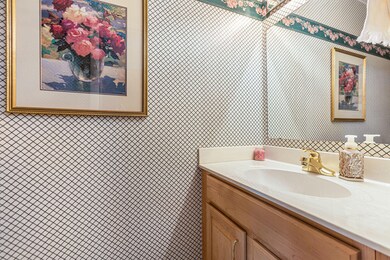
4049 S Norway St SE Unit 94 Grand Rapids, MI 49546
East Paris NeighborhoodEstimated Value: $267,000 - $302,236
Highlights
- In Ground Pool
- Clubhouse
- Breakfast Area or Nook
- East Kentwood High School Rated A-
- Traditional Architecture
- Patio
About This Home
As of December 2022This beautiful condo has so much to offer! Complete kitchen remodel with high end cabinetry, all new appliances, and quartz counters (2021), Andersen Window replacements (2021), new AC (2022), finished basement with pool table (it stays!), with a bonus room/office and a extra full bathroom in the basement. This is one of the largest condos within this community and has been meticulously maintained. Seller offering a 1-year home warranty with a full price offer. Fox Chase Association amenities include a clubhouse and pool. One outdoor parking space and one carport space is included.
Property Details
Home Type
- Condominium
Est. Annual Taxes
- $2,160
Year Built
- Built in 1971
Lot Details
- Property fronts a private road
- Private Entrance
- Shrub
- Sprinkler System
HOA Fees
- $348 Monthly HOA Fees
Home Design
- Traditional Architecture
- Rubber Roof
- Wood Siding
Interior Spaces
- 2-Story Property
- Ceiling Fan
- Replacement Windows
- Insulated Windows
- Living Room with Fireplace
- Basement Fills Entire Space Under The House
Kitchen
- Breakfast Area or Nook
- Eat-In Kitchen
- Oven
- Microwave
- Dishwasher
- Snack Bar or Counter
- Disposal
Bedrooms and Bathrooms
- 3 Bedrooms
Laundry
- Laundry on main level
- Dryer
- Washer
Outdoor Features
- In Ground Pool
- Patio
Utilities
- Forced Air Heating and Cooling System
- Heating System Uses Natural Gas
- Natural Gas Water Heater
- Phone Available
- Cable TV Available
Listing and Financial Details
- Home warranty included in the sale of the property
Community Details
Overview
- Association fees include water, trash, snow removal, sewer, lawn/yard care
- $160 HOA Transfer Fee
- Association Phone (616) 228-4792
- Fox Chase Association Condos
Amenities
- Clubhouse
Recreation
- Community Pool
Pet Policy
- Pets Allowed
Ownership History
Purchase Details
Home Financials for this Owner
Home Financials are based on the most recent Mortgage that was taken out on this home.Purchase Details
Similar Homes in Grand Rapids, MI
Home Values in the Area
Average Home Value in this Area
Purchase History
| Date | Buyer | Sale Price | Title Company |
|---|---|---|---|
| Plue Morgan | $244,000 | Chicago Title | |
| Karen L Brewington Revocable Trust | -- | None Available |
Mortgage History
| Date | Status | Borrower | Loan Amount |
|---|---|---|---|
| Open | Plue Morgan | $146,400 | |
| Previous Owner | Brewington Karen L | $110,900 |
Property History
| Date | Event | Price | Change | Sq Ft Price |
|---|---|---|---|---|
| 12/19/2022 12/19/22 | Sold | $244,000 | -2.4% | $88 / Sq Ft |
| 11/27/2022 11/27/22 | Pending | -- | -- | -- |
| 10/19/2022 10/19/22 | Price Changed | $249,900 | -3.5% | $90 / Sq Ft |
| 09/14/2022 09/14/22 | For Sale | $259,000 | -- | $93 / Sq Ft |
Tax History Compared to Growth
Tax History
| Year | Tax Paid | Tax Assessment Tax Assessment Total Assessment is a certain percentage of the fair market value that is determined by local assessors to be the total taxable value of land and additions on the property. | Land | Improvement |
|---|---|---|---|---|
| 2024 | $3,629 | $121,600 | $0 | $0 |
| 2023 | $3,636 | $101,600 | $0 | $0 |
| 2022 | $2,204 | $92,700 | $0 | $0 |
| 2021 | $2,160 | $86,100 | $0 | $0 |
| 2020 | $1,792 | $81,400 | $0 | $0 |
| 2019 | $2,110 | $71,600 | $0 | $0 |
| 2018 | $2,066 | $59,200 | $0 | $0 |
| 2017 | $2,012 | $52,800 | $0 | $0 |
| 2016 | $1,949 | $52,500 | $0 | $0 |
| 2015 | $1,880 | $52,500 | $0 | $0 |
| 2013 | -- | $52,000 | $0 | $0 |
Agents Affiliated with this Home
-
Rachel Kegley
R
Seller's Agent in 2022
Rachel Kegley
Greenridge Realty (Cascade)
(616) 204-2681
5 in this area
36 Total Sales
-
Rebecca Donald

Buyer's Agent in 2022
Rebecca Donald
Novosad Realty Partners, LLC
(616) 430-4904
1 in this area
32 Total Sales
Map
Source: Southwestern Michigan Association of REALTORS®
MLS Number: 22039609
APN: 41-18-12-302-095
- 2431 E Collier Ave SE Unit 17
- 2420 E Collier Ave SE
- 2016 Engleside Dr SE
- 3025 Poplar Creek Dr SE Unit 104
- 3127 Riviera Dr SE Unit 95
- 4434 Brookhaven Place SE
- 3077 Eastland Ave SE
- 4365 Cloverleaf Dr SE Unit Lot 8
- 2176 Teal Ct SE
- 2295 Radcliff Cir SE Unit 53
- 4323 Woodside Oaks Dr SE
- 2230 Edgewood Ave SE
- 2376 Bob White Ct SE
- 4245 Haralson Ct SE
- 2300 Ridgecroft Ave SE
- 2409 Ridgecroft Ave SE
- 1269 Apple Creek Dr SE
- 1917 Ridgemoor Dr SE
- 1334 Thornberry Ct W
- 1708 Radcliff Ave SE
- 4049 S Norway St SE
- 4049 S Norway St SE Unit 94
- 4045 S Norway St SE
- 4053 S Norway St SE
- 4053 S Norway St SE Unit 94
- 4055 S Norway St SE Unit 93
- 4041 S Norway St SE
- 4057 S Norway St SE
- 4037 S Norway St SE Unit 98
- 4035 S Norway St SE
- 2443 Kingbridge Terrace SE
- 2443 Kingbridge Terrace SE Unit 85
- 2441 Kingbridge Terrace SE
- 2441 Kingbridge Terrace SE Unit 86
- 2439 Kingbridge Terrace SE
- 2439 Kingbridge Terrace SE Unit 87
- 2458 W Collier Ave SE Unit 100
- 2450 W Collier Ave SE
- 2454 W Collier Ave SE
- 2435 Kingbridge Terrace SE
