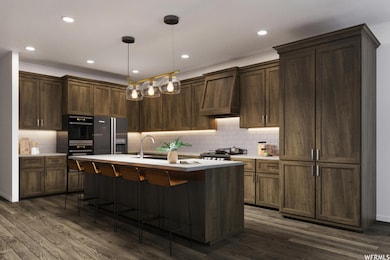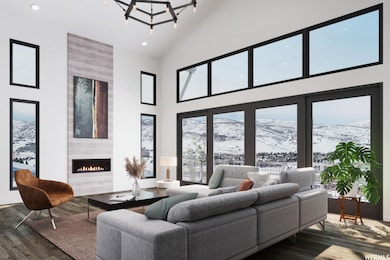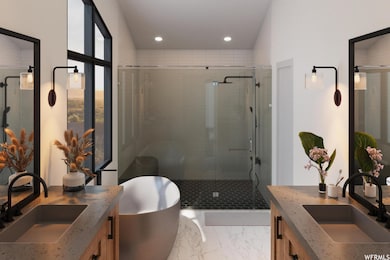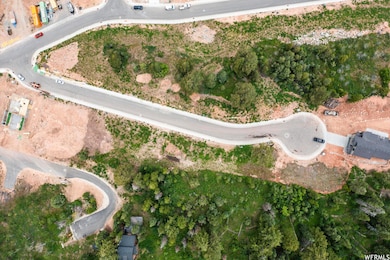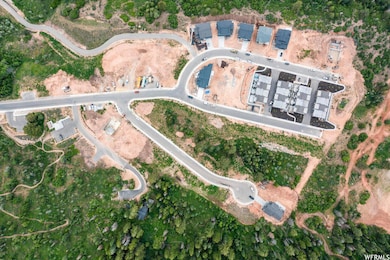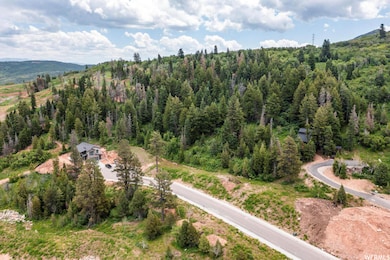
4049 W Crest Ct Unit 308 Snyderville, UT 84098
Estimated payment $12,709/month
Highlights
- New Construction
- Mountain View
- Vaulted Ceiling
- Jeremy Ranch Elementary School Rated A
- Hilly Lot
- Wood Flooring
About This Home
Luxurious 2-Story home with elegant interior finishes and lifestyle brands from Barclay Butera, including hardwood and tile flooring throughout, sophisticated lighting, sleek, modern doors, and baseboards. With meticulous attention to detail our entertaining kitchen offers an over-sized, island with Chef-Type appliances, upgraded Quartz countertops, informal and semi-formal dining and dry bar! The Primary Suite offers a walk-out deck with gorgeous mountain views and demonstrates a spa-like bath and tub area, extra bathroom counter space! Plenty of room in the custom walk-in closet with washer/dryer area as well. Many other extras throughout this home including: 3 On-Suite bedrooms perfect for guests, extra width and length in garage with dog wash area, branded Smart Home pre-wire, Aprilaire Humidifier and full-landscaping.
Listing Agent
Todd Francis
Summit Sotheby's International Realty License #10815973 Listed on: 11/16/2023
Home Details
Home Type
- Single Family
Est. Annual Taxes
- $3,059
Year Built
- Built in 2024 | New Construction
Lot Details
- 8,276 Sq Ft Lot
- Cul-De-Sac
- Hilly Lot
- Property is zoned Single-Family
HOA Fees
- $105 Monthly HOA Fees
Parking
- 4 Car Attached Garage
Home Design
- Metal Siding
- Clapboard
- Asphalt
- Stucco
Interior Spaces
- 4,002 Sq Ft Home
- 3-Story Property
- Dry Bar
- Vaulted Ceiling
- 2 Fireplaces
- Self Contained Fireplace Unit Or Insert
- Gas Log Fireplace
- Double Pane Windows
- Entrance Foyer
- Great Room
- Den
- Mountain Views
- Basement Fills Entire Space Under The House
Kitchen
- <<doubleOvenToken>>
- Range Hood
- <<microwave>>
- Granite Countertops
Flooring
- Wood
- Carpet
- Tile
Bedrooms and Bathrooms
- 4 Bedrooms | 1 Main Level Bedroom
- Walk-In Closet
- Bathtub With Separate Shower Stall
Outdoor Features
- Porch
Schools
- Jeremy Ranch Elementary School
- Ecker Hill Middle School
- Park City High School
Utilities
- Humidifier
- Forced Air Heating and Cooling System
- Natural Gas Connected
Listing and Financial Details
- Assessor Parcel Number DR-3-308
Community Details
Overview
- Fcs Management Association, Phone Number (435) 627-1776
- Discovery Ridge Phas Subdivision
Recreation
- Community Playground
- Snow Removal
Map
Home Values in the Area
Average Home Value in this Area
Tax History
| Year | Tax Paid | Tax Assessment Tax Assessment Total Assessment is a certain percentage of the fair market value that is determined by local assessors to be the total taxable value of land and additions on the property. | Land | Improvement |
|---|---|---|---|---|
| 2023 | $2,542 | $460,000 | $460,000 | $0 |
| 2022 | $3,060 | $490,000 | $490,000 | $0 |
| 2021 | $485 | $68,000 | $68,000 | $0 |
| 2020 | $512 | $68,000 | $68,000 | $0 |
| 2019 | $533 | $68,000 | $68,000 | $0 |
| 2018 | $0 | $0 | $0 | $0 |
Property History
| Date | Event | Price | Change | Sq Ft Price |
|---|---|---|---|---|
| 11/16/2023 11/16/23 | Pending | -- | -- | -- |
| 11/16/2023 11/16/23 | For Sale | $2,236,000 | -- | $559 / Sq Ft |
Purchase History
| Date | Type | Sale Price | Title Company |
|---|---|---|---|
| Warranty Deed | -- | Park City Title | |
| Special Warranty Deed | -- | Park City Title |
Mortgage History
| Date | Status | Loan Amount | Loan Type |
|---|---|---|---|
| Closed | $1,608,750 | Construction |
Similar Homes in the area
Source: UtahRealEstate.com
MLS Number: 1967807
APN: DR-3-308
- 4049 W Crest Ct
- 4069 W Crest Ct
- 4069 W Crest Ct Unit 306
- 4060 W Crest Ct
- 4044 W Crest Ct
- 4086 W Crest Ct
- 4086 W Crest Ct Unit 317
- 4107 W Crest Ct
- 4169 W Discovery Way
- 4169 W Discovery Way Unit 302
- 8257 N Sandalwood Ln
- 4110 W Sierra Dr
- 8210 N Toll Creek Ln
- 3697 Wagon Wheel Way
- 4070 Rasmussen Rd
- 3942 View Pointe Dr
- 3922 View Pointe Dr
- 3797 Blacksmith Rd
- 4198 Hilltop Dr
- 8050 Gambel Dr Unit 1

