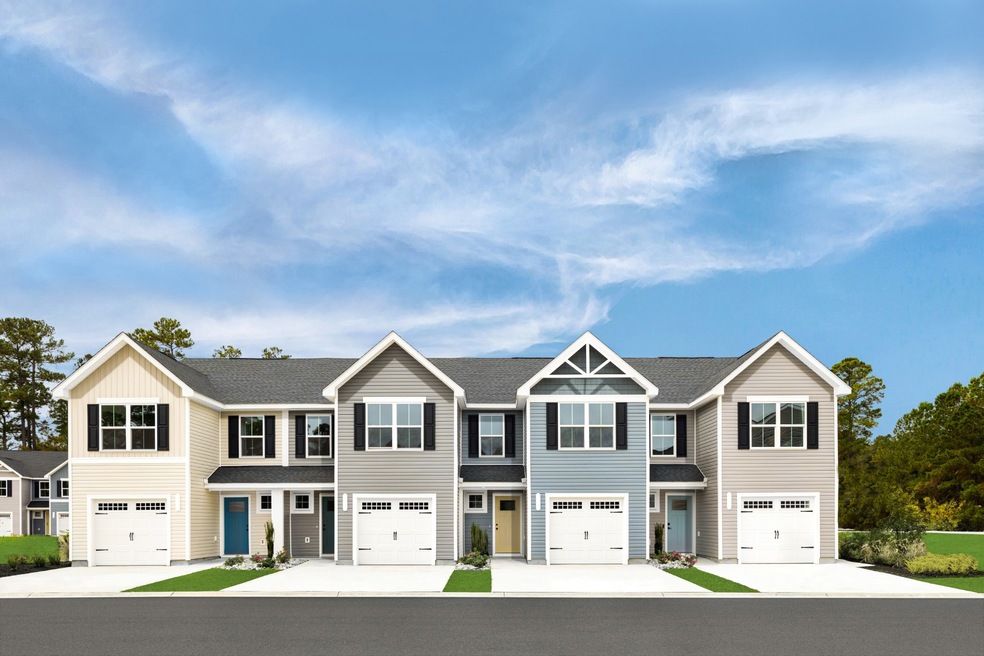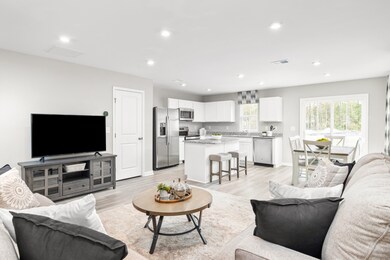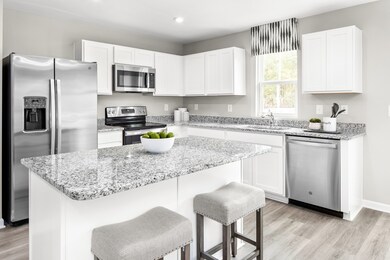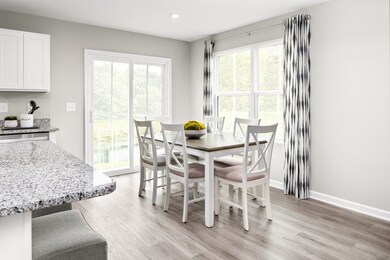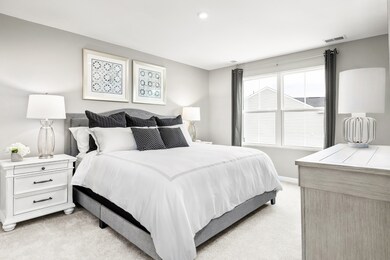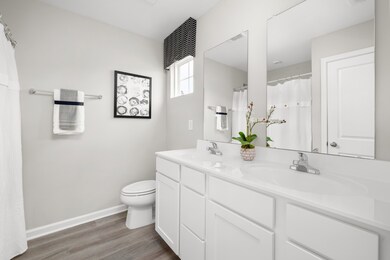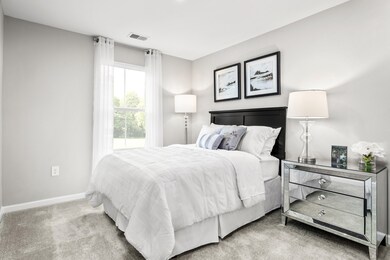
4049 Wildflower Way Unit D Goodlettsville, TN 37072
Goodlettsville NeighborhoodEstimated payment $1,747/month
Highlights
- 1 Car Attached Garage
- Cooling Available
- Smart Thermostat
- Walk-In Closet
- Central Heating
- Partially Fenced Property
About This Home
Visit our Bethel Ridge community where you can build your dream townhome, personalize it to your taste, and have a very LARGE yard space of your very own that you can fence in! This community offers a location convenient to all of your needs. Just 20 minutes from downtown Nashville and 10 minutes from White House and the Rivergate area, shopping and dining have never been easier. The Poplar floorplan offers open concept living that is perfect for entertaining. Featuring 3 bedrooms and 2.5 bathrooms, your new home also includes all appliances (refrigerator, washer, and dryer), and a 1-car garage. Visit Bethel Ridge to learn how you can make one of these beautiful townhomes yours!
Listing Agent
Ryan Homes Brokerage Phone: 6156199051 License #372846 Listed on: 02/16/2025
Townhouse Details
Home Type
- Townhome
Est. Annual Taxes
- $1,884
Year Built
- Built in 2025
Lot Details
- Two or More Common Walls
- Partially Fenced Property
HOA Fees
- $125 Monthly HOA Fees
Parking
- 1 Car Attached Garage
- Driveway
- On-Street Parking
- Parking Lot
Home Design
- Slab Foundation
- Hardboard
Interior Spaces
- 1,442 Sq Ft Home
- Property has 2 Levels
- Smart Thermostat
Kitchen
- Microwave
- Ice Maker
- Dishwasher
- Disposal
Flooring
- Carpet
- Vinyl
Bedrooms and Bathrooms
- 3 Bedrooms
- Walk-In Closet
Laundry
- Dryer
- Washer
Schools
- Robert F. Woodall Elementary School
- White House Heritage Elementary Middle School
- White House Heritage High School
Utilities
- Cooling Available
- Central Heating
Listing and Financial Details
- Tax Lot 44
Community Details
Overview
- $350 One-Time Secondary Association Fee
- Association fees include ground maintenance
- Bethel Ridge Townhomes Subdivision
Security
- Fire and Smoke Detector
- Fire Sprinkler System
Map
Home Values in the Area
Average Home Value in this Area
Property History
| Date | Event | Price | Change | Sq Ft Price |
|---|---|---|---|---|
| 03/02/2025 03/02/25 | Pending | -- | -- | -- |
| 02/28/2025 02/28/25 | Price Changed | $260,990 | +0.4% | $181 / Sq Ft |
| 02/16/2025 02/16/25 | For Sale | $259,990 | -- | $180 / Sq Ft |
Similar Homes in Goodlettsville, TN
Source: Realtracs
MLS Number: 2792332
- 4049 Wildflower Way Unit D
- 4059 Wildflower Way Unit F
- 4025 Wildflower Way
- 4019 Wildflower Way
- 4011 Wildflower Way
- 4207 Wildflower Way Unit B
- 1440 Bethel Ridge Dr
- 1175 Bethel Ridge Dr
- 2055 Sweet Maple Way
- 1335 Bethel Ridge Dr
- 1305 Bethel Ridge Dr
- 1275 Bethel Ridge Dr
- 1314 Bethel Ridge Dr
- 1297 Bethel Ridge Dr
- 1361 Bethel Ridge Dr
- 1304 Bethel Ridge Dr
- 1313 Bethel Ridge Dr
- 5033 Snow Owl Ct
- 5045 Snow Owl Ct
- 1340 Bethel Ridge Dr
