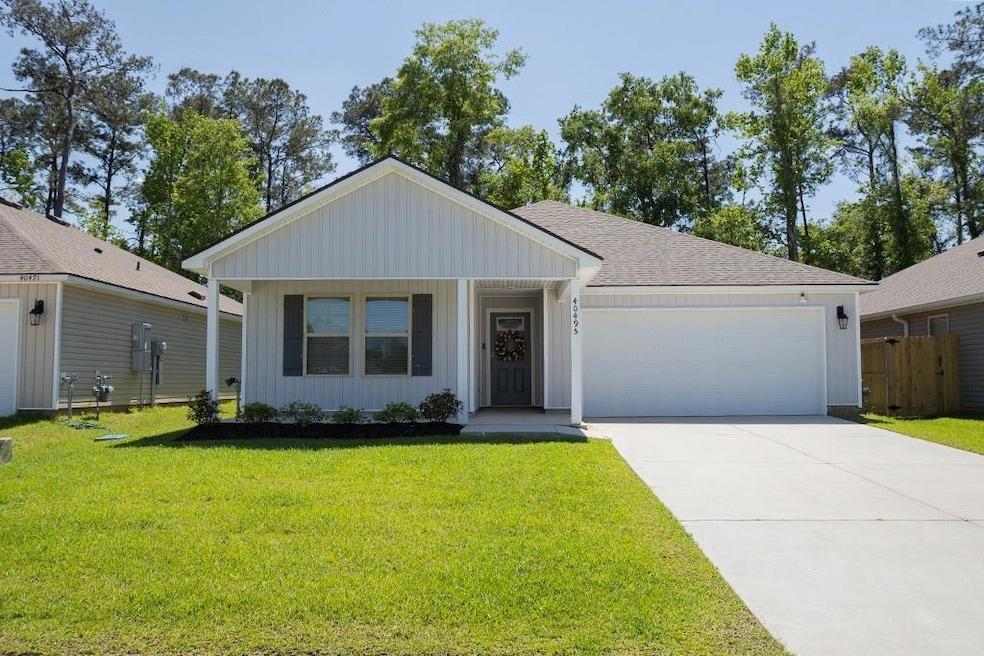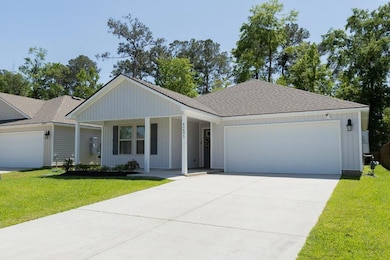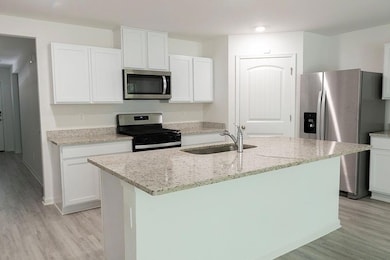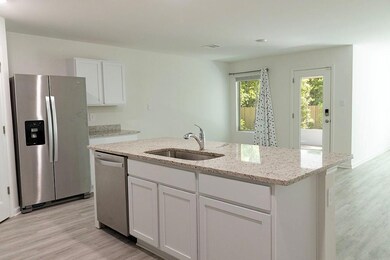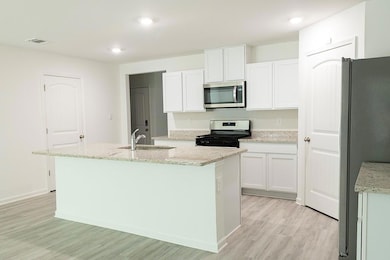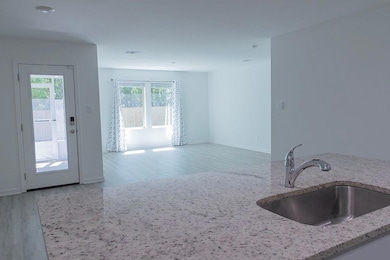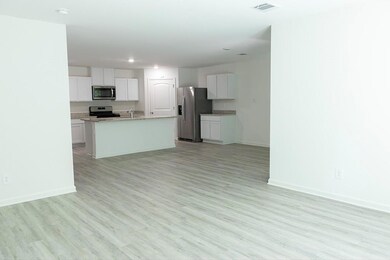40495 Cara Mae St Slidell, LA 70461
Estimated payment $1,687/month
Total Views
18,631
4
Beds
2
Baths
1,819
Sq Ft
$146
Price per Sq Ft
Highlights
- Clubhouse
- Granite Countertops
- Stainless Steel Appliances
- Traditional Architecture
- Heated Enclosed Porch
- Screened Patio
About This Home
Like new, one owner! Modern floor plan with foyer opening into large kitchen and dining area. Island and large pantry in kitchen, as well as stainless appliances and granite countertops - great for cooking, conversation, and entertaining! Primary bedroom suite has walk-in closet and private bathroom. Luxury vinyl flooring in two front bedrooms and 2" faux wood blinds throughout. Upgraded screened-in rear porch for ultimate relaxation. Smart Home features for convenience and safety and includes covered two-car garage. Flood insurance not required.
Home Details
Home Type
- Single Family
Year Built
- Built in 2023
Lot Details
- Lot Dimensions are 120 x 50
- Rectangular Lot
- Property is in excellent condition
HOA Fees
- $40 Monthly HOA Fees
Parking
- 2 Car Garage
Home Design
- Traditional Architecture
- Slab Foundation
- Frame Construction
- Shingle Roof
- Vinyl Siding
Interior Spaces
- 1,819 Sq Ft Home
- Property has 1 Level
- Ceiling Fan
- Heated Enclosed Porch
- Washer and Dryer Hookup
Kitchen
- Stainless Steel Appliances
- Granite Countertops
Bedrooms and Bathrooms
- 4 Bedrooms
- 2 Full Bathrooms
Home Security
- Smart Home
- Fire and Smoke Detector
Utilities
- Central Heating and Cooling System
- High-Efficiency Water Heater
Additional Features
- Screened Patio
- Outside City Limits
Listing and Financial Details
- Tax Lot 47
Community Details
Overview
- Bonterra Subdivision
Amenities
- Common Area
- Clubhouse
Map
Create a Home Valuation Report for This Property
The Home Valuation Report is an in-depth analysis detailing your home's value as well as a comparison with similar homes in the area
Home Values in the Area
Average Home Value in this Area
Property History
| Date | Event | Price | List to Sale | Price per Sq Ft | Prior Sale |
|---|---|---|---|---|---|
| 12/12/2025 12/12/25 | For Rent | $2,300 | 0.0% | -- | |
| 10/27/2025 10/27/25 | Price Changed | $266,000 | -7.0% | $146 / Sq Ft | |
| 04/21/2025 04/21/25 | For Sale | $286,000 | -0.3% | $157 / Sq Ft | |
| 12/04/2023 12/04/23 | Sold | -- | -- | -- | View Prior Sale |
| 10/26/2023 10/26/23 | Pending | -- | -- | -- | |
| 09/26/2023 09/26/23 | For Sale | $286,900 | -- | $158 / Sq Ft |
Source: ROAM MLS
Source: ROAM MLS
MLS Number: 2497865
APN: 137734
Nearby Homes
- 40673 Cara Mae St
- 1386 Banks View St
- 40678 Cara Mae St
- 40674 Cara Mae St
- 6517 Cypress Vine Ct
- 6533 Cypress Vine Ct
- 6529 Cypress Vine Ct
- 6521 Cypress Vine Ct
- 6525 Cypress Vine Ct
- 4674 Marais River Dr
- 4760 Cotton Grass Dr
- 5429 Fornea Glen Way
- 5445 Fornea Glen Way
- 5448 Fornea Glen Way
- 5452 Fornea Glen Way
- 5457 Fornea Glen Way
- 5456 Fornea Glen Way
- 5460 Fornea Glen Way
- 200 Long St
- 5655 Grand Springs Rd
- 3930 Seagull Cir
- 5312 Fulvetta Falls Rd
- 5181 Clarkston Grove Dr
- 6569 Cypress Vine Ct
- 2504 Old Spanish Trail
- 1000 Caruso Blvd Unit 177
- 789 Pelican Bay Dr
- 1637 Shylock Dr
- 1332 Denmark Ct
- 760 Lakeshore Village Dr
- 1755 Chancer Ln
- 400 Joseph St
- 400 Garrett Rd
- 1409 Ellingsworth Dr
- 440 W Lake Dr
- 2001 Dylan Dr
- 301 Lakeshore Blvd N
- 3500 Oak Harbor Blvd
