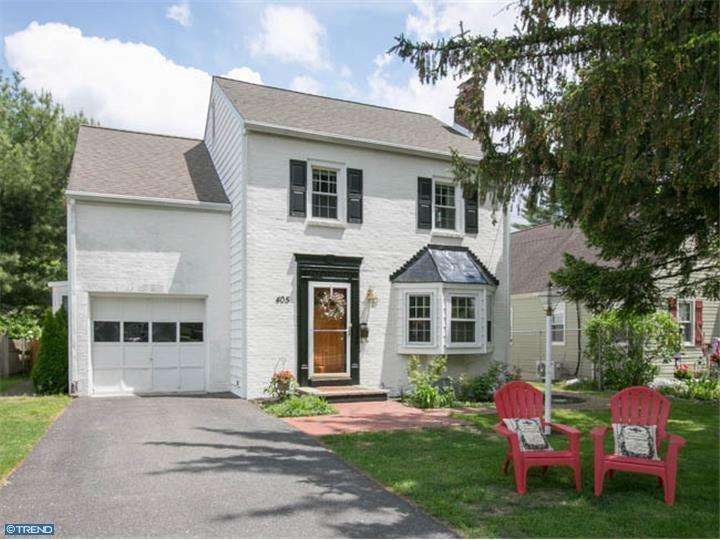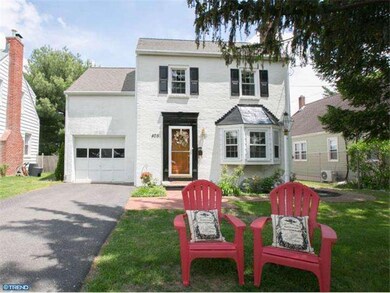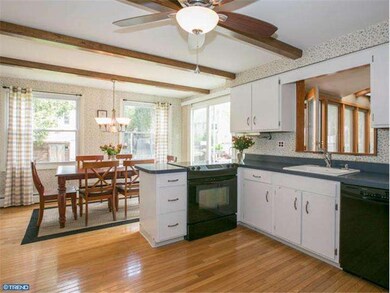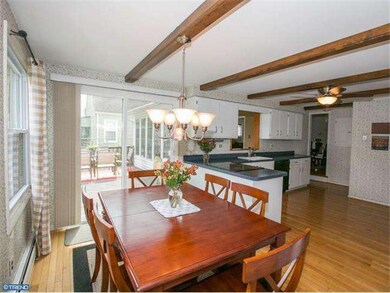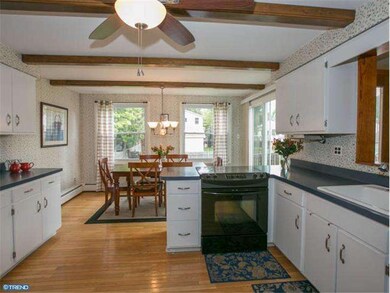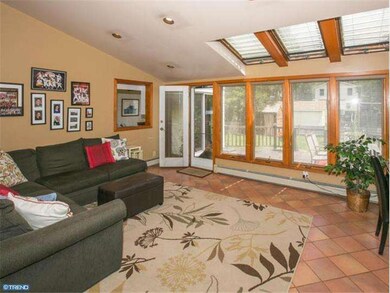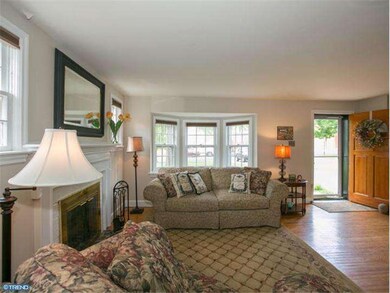
405 1st Ave Haddon Heights, NJ 08035
Estimated Value: $636,000 - $720,000
Highlights
- Colonial Architecture
- Cathedral Ceiling
- Attic
- Deck
- Wood Flooring
- 1 Fireplace
About This Home
As of August 2014AMAZING PRICE REDUCTION 15k !!! AND Back of HOme had been repainted! These Sellers are MOTIVATED!! Over 2000 sq Feet of Lovely Living Space. Front Row Seat for the Thanksgiving Game!! This 4 Bedroom , 2.5 FULL Bath, Classic Colonial is on a GREAT BLOCK! Close to High School and Junior High. This home Features and Expansive Open First Floor Layout. Living Rm Features a wood Burning Fireplace,Bay Window and wood flooring which extends thru the dining rm and Kitchen. Formal Dining area is open to a Light and Bright Family Room with Plenty of windows and skylights, that feature vaulted ceilings and recessed lighting. Spacious Open Kitchen that really allows plenty of room to cook , entertain and enjoy life with your family and friends.It also looks into the family room so you can watch the game while you prepare a great meal! Kitchen and Family room both open onto a deck which makes for a wonderful entertaining Flow.Back Yard is Fully Fenced. There is a first Floor Laundry Room and Half Bath and both a front and rear staircase to the 2nd Floor. This home is made for entertaining and Family Living! Basement has both a finished and unfinished space. Attached garage is perfect for extra storage of bikes etc (not quite big enough for a car) However it is accessible from inside the house. This home affords the space you need , a great lot and location on the desirable East Side of Haddon Heights . This is centrally located close to 295 , Philadelphia and 2 separate Patco High speedline stops. Walk out your front door and you are just blocks away from "Mayberry" otherwise known as Downtown Haddon Heights. Featuring Johns FRIENDLY Market, lovely restaurants, gift shops , our own local library, ice cream and candy shops. Now is the time to make the move that affords you the SPACE YOU NEED... In The LOCATION YOU WANT!! Come See TODAY Easy to Show!
Last Agent to Sell the Property
BETH BORCHERS
Coldwell Banker Realty Listed on: 05/15/2014
Home Details
Home Type
- Single Family
Est. Annual Taxes
- $10,372
Year Built
- Built in 1940
Lot Details
- 7,500 Sq Ft Lot
- Lot Dimensions are 50x150
- Level Lot
- Back, Front, and Side Yard
- Property is in good condition
Parking
- 3 Open Parking Spaces
Home Design
- Colonial Architecture
- Brick Exterior Construction
- Shingle Roof
- Vinyl Siding
- Asbestos
Interior Spaces
- 2,082 Sq Ft Home
- Property has 2 Levels
- Beamed Ceilings
- Cathedral Ceiling
- Ceiling Fan
- Skylights
- 1 Fireplace
- Replacement Windows
- Bay Window
- Family Room
- Living Room
- Dining Room
- Basement Fills Entire Space Under The House
- Attic
Kitchen
- Eat-In Kitchen
- Dishwasher
- Disposal
Flooring
- Wood
- Tile or Brick
Bedrooms and Bathrooms
- 4 Bedrooms
- En-Suite Primary Bedroom
- 2.5 Bathrooms
- Walk-in Shower
Laundry
- Laundry Room
- Laundry on main level
Eco-Friendly Details
- Energy-Efficient Windows
Outdoor Features
- Deck
- Shed
Schools
- Haddon Heights Jr Sr High School
Utilities
- Cooling System Mounted In Outer Wall Opening
- Heating System Uses Gas
- Hot Water Heating System
- 200+ Amp Service
- Natural Gas Water Heater
Community Details
- No Home Owners Association
- Eastside Subdivision
Listing and Financial Details
- Tax Lot 00015
- Assessor Parcel Number 18-00013-00015
Ownership History
Purchase Details
Home Financials for this Owner
Home Financials are based on the most recent Mortgage that was taken out on this home.Purchase Details
Home Financials for this Owner
Home Financials are based on the most recent Mortgage that was taken out on this home.Purchase Details
Home Financials for this Owner
Home Financials are based on the most recent Mortgage that was taken out on this home.Similar Homes in the area
Home Values in the Area
Average Home Value in this Area
Purchase History
| Date | Buyer | Sale Price | Title Company |
|---|---|---|---|
| Callahan Kara J | $335,000 | None Available | |
| Powell Albert J | $295,000 | -- | |
| Macaulay Michael S | $170,000 | -- |
Mortgage History
| Date | Status | Borrower | Loan Amount |
|---|---|---|---|
| Open | Callahan Kara | $155,000 | |
| Open | Callahan Kara J | $290,000 | |
| Closed | Callahan Kara J | $315,025 | |
| Closed | Callahan Kara J | $318,250 | |
| Previous Owner | Powell Albert J | $50,000 | |
| Previous Owner | Powell Albert J | $211,403 | |
| Previous Owner | Powell Albert J | $236,000 | |
| Previous Owner | Macaulay Michael S | $153,000 |
Property History
| Date | Event | Price | Change | Sq Ft Price |
|---|---|---|---|---|
| 08/25/2014 08/25/14 | Sold | $335,000 | -4.3% | $161 / Sq Ft |
| 07/24/2014 07/24/14 | Pending | -- | -- | -- |
| 07/09/2014 07/09/14 | Price Changed | $349,900 | -4.1% | $168 / Sq Ft |
| 06/10/2014 06/10/14 | Price Changed | $364,900 | -2.7% | $175 / Sq Ft |
| 05/15/2014 05/15/14 | For Sale | $374,900 | -- | $180 / Sq Ft |
Tax History Compared to Growth
Tax History
| Year | Tax Paid | Tax Assessment Tax Assessment Total Assessment is a certain percentage of the fair market value that is determined by local assessors to be the total taxable value of land and additions on the property. | Land | Improvement |
|---|---|---|---|---|
| 2024 | $11,744 | $345,000 | $175,800 | $169,200 |
| 2023 | $11,744 | $345,000 | $175,800 | $169,200 |
| 2022 | $11,713 | $345,000 | $175,800 | $169,200 |
| 2021 | $11,678 | $345,000 | $175,800 | $169,200 |
| 2020 | $11,489 | $345,000 | $175,800 | $169,200 |
| 2019 | $11,295 | $345,000 | $175,800 | $169,200 |
| 2018 | $11,116 | $345,000 | $175,800 | $169,200 |
| 2017 | $10,823 | $345,000 | $175,800 | $169,200 |
| 2016 | $10,654 | $345,000 | $175,800 | $169,200 |
| 2015 | $11,001 | $363,800 | $175,800 | $188,000 |
| 2014 | $10,652 | $363,800 | $175,800 | $188,000 |
Agents Affiliated with this Home
-
B
Seller's Agent in 2014
BETH BORCHERS
Coldwell Banker Realty
-
MaryBeth Oates

Buyer's Agent in 2014
MaryBeth Oates
Coldwell Banker Realty
(267) 252-9813
5 in this area
137 Total Sales
Map
Source: Bright MLS
MLS Number: 1002928398
APN: 18-00013-0000-00015
- 222 1st Ave
- 435 1st Ave
- 120 Highland Ave
- 302 3rd Ave
- 9 Mercer Dr
- 408 Chews Landing Rd
- 226 Hutchinson Ave
- 425 White Horse Pike
- 318 White Horse Pike
- 420 Kings Hwy W
- 401 E Atlantic Ave Unit U305
- 1 Birchall Dr
- 309 Bellevue Ave
- 717 E Greenman Rd
- 103 White Horse Pike
- 229 Hickory Ln
- 222 Jefferson Ave
- 365 Kings Hwy W
- 211 Jefferson Ave
- 813 Amherst Rd
