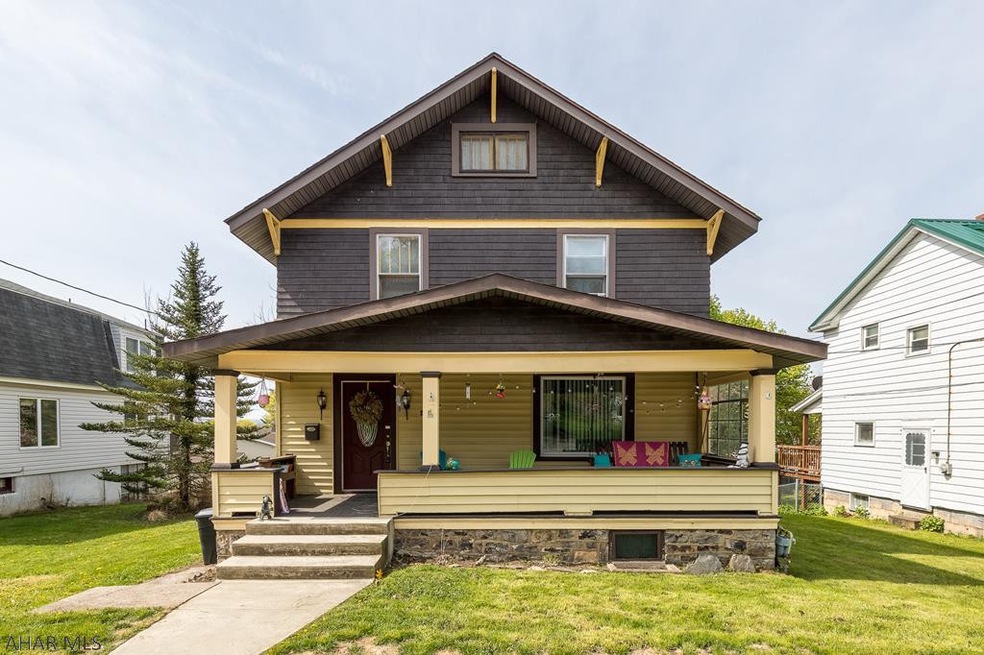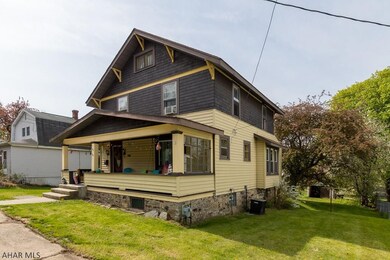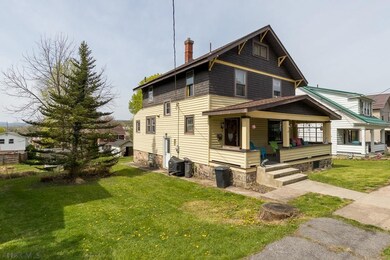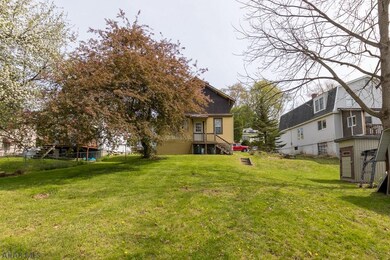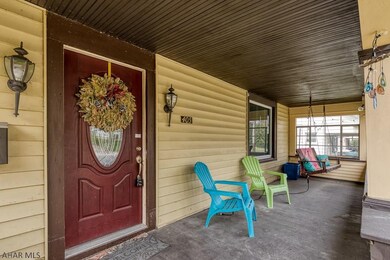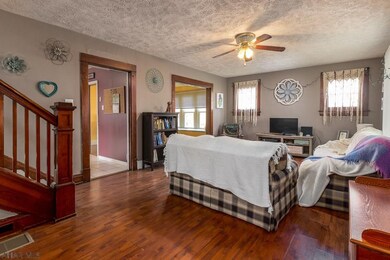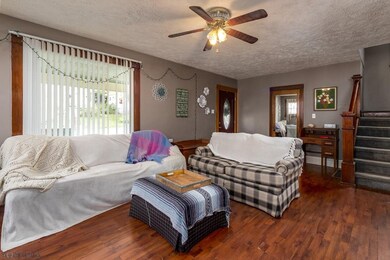
405 57th St Unit 7 Altoona, PA 16602
Estimated Value: $123,000 - $162,000
Highlights
- Covered patio or porch
- Ceramic Tile Flooring
- Ceiling Fan
- Eat-In Kitchen
- Forced Air Heating and Cooling System
- Level Lot
About This Home
As of July 2021Great starter home! Remodeled kitchen and bathroom, 3 bedrooms, all appliances included, enclosed porch, cute nook area in kitchen for extra counter space, street parking but possible driveway could be added on side yard or back yard.
Last Agent to Sell the Property
Re/max Results Realty Group License #RS273505 Listed on: 04/26/2021

Home Details
Home Type
- Single Family
Est. Annual Taxes
- $1,537
Year Built
- Built in 1920
Lot Details
- 5,824 Sq Ft Lot
- Level Lot
Parking
- Driveway
Home Design
- Shingle Roof
- Wood Siding
- Vinyl Siding
Interior Spaces
- 1,720 Sq Ft Home
- 2-Story Property
- Ceiling Fan
- Insulated Windows
- Ceramic Tile Flooring
- Walkup Attic
- Eat-In Kitchen
Bedrooms and Bathrooms
- 3 Bedrooms
- 1 Full Bathroom
Unfinished Basement
- Walk-Out Basement
- Basement Fills Entire Space Under The House
Outdoor Features
- Covered patio or porch
Utilities
- Forced Air Heating and Cooling System
- Heating System Uses Natural Gas
Listing and Financial Details
- Assessor Parcel Number 1.14-18..059
Ownership History
Purchase Details
Home Financials for this Owner
Home Financials are based on the most recent Mortgage that was taken out on this home.Purchase Details
Home Financials for this Owner
Home Financials are based on the most recent Mortgage that was taken out on this home.Similar Homes in Altoona, PA
Home Values in the Area
Average Home Value in this Area
Purchase History
| Date | Buyer | Sale Price | Title Company |
|---|---|---|---|
| Harris Angela Marie | $120,000 | Universal Setmnt Svcs Of Pa | |
| Wiley Jordan M | $49,000 | Allegheny Real Estate Closin |
Mortgage History
| Date | Status | Borrower | Loan Amount |
|---|---|---|---|
| Open | Harris Angela Marie | $117,826 | |
| Previous Owner | Wiley Jordan M | $80,000 | |
| Previous Owner | Wiley Jordan M | $82,800 | |
| Previous Owner | Wiley Jordan M | $69,000 | |
| Previous Owner | Wiley Jordan M | $69,000 |
Property History
| Date | Event | Price | Change | Sq Ft Price |
|---|---|---|---|---|
| 07/07/2021 07/07/21 | Sold | $120,000 | +4.3% | $70 / Sq Ft |
| 05/04/2021 05/04/21 | Pending | -- | -- | -- |
| 04/26/2021 04/26/21 | For Sale | $115,000 | -- | $67 / Sq Ft |
Tax History Compared to Growth
Tax History
| Year | Tax Paid | Tax Assessment Tax Assessment Total Assessment is a certain percentage of the fair market value that is determined by local assessors to be the total taxable value of land and additions on the property. | Land | Improvement |
|---|---|---|---|---|
| 2025 | $1,918 | $100,400 | $14,000 | $86,400 |
| 2024 | $1,697 | $100,400 | $14,000 | $86,400 |
| 2023 | $1,572 | $100,400 | $14,000 | $86,400 |
| 2022 | $1,549 | $100,400 | $14,000 | $86,400 |
| 2021 | $1,549 | $100,400 | $14,000 | $86,400 |
| 2020 | $1,547 | $100,400 | $14,000 | $86,400 |
| 2019 | $1,512 | $100,400 | $14,000 | $86,400 |
| 2018 | $1,469 | $100,400 | $14,000 | $86,400 |
| 2017 | $6,352 | $100,400 | $14,000 | $86,400 |
| 2016 | $241 | $7,530 | $1,000 | $6,530 |
| 2015 | $241 | $7,530 | $1,000 | $6,530 |
| 2014 | $241 | $7,530 | $1,000 | $6,530 |
Agents Affiliated with this Home
-
Dolores Capriotti

Seller's Agent in 2021
Dolores Capriotti
RE/MAX
(814) 934-3054
132 Total Sales
-
Jannell Wilt

Buyer's Agent in 2021
Jannell Wilt
RE/MAX
(814) 932-2119
148 Total Sales
Map
Source: Allegheny Highland Association of REALTORS®
MLS Number: 60450
APN: 01-01360240
- 201 52nd St
- 1123 Cottonwood Dr
- 415 Orangewood Dr
- - Goods Ln
- 1034 Rosewood Dr Unit 1034
- 1034 Rosewood Dr
- 1221 Little Dr
- 316 Ridge Ave
- 0 Wertz Ave
- 897 Burns Ave
- 305 Ridge Ave
- 5015 Beale Ave
- 526 Morningside Ave
- 4221-4231 4th Ave
- 205 Ruskin Dr
- 201 Ruskin Dr
- 200 Dewey St Unit 2
- 425 Bellview St Unit 27
- 3933-35 Walnut Ave
- 307 Longfellow Ave
- 405 57th St Unit 7
- 405-07 57th St
- 409 57th St
- 401 57th St
- 411 57th St Unit 13
- 415 57th St Unit 19
- 408 57th St Unit 10
- 318 57th St Unit 22
- 404 57th St
- 342 Pennsylvania St Unit 400
- 400 57th St
- 414 57th St
- 410 Pennsylvania St Unit 14
- 414 Pennsylvania St
- 313 57th St Unit 19
- 412 57th St Unit 16
- 416 Pennsylvania St Unit 18
- 421 57th St
- 334 Pennsylvania St Unit 40
- 420 Pennsylvania St Unit 22
