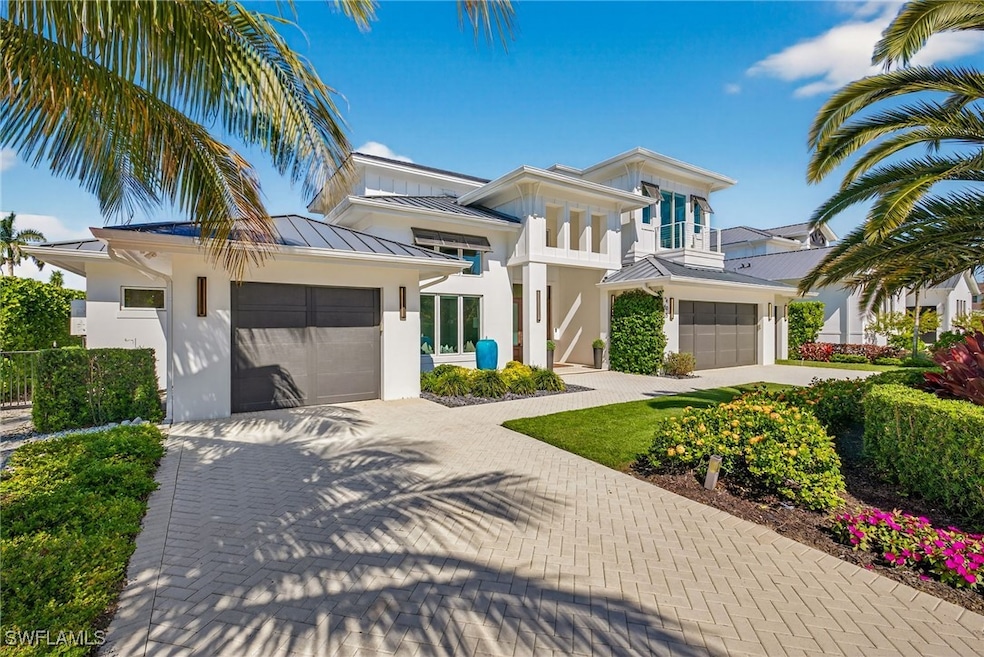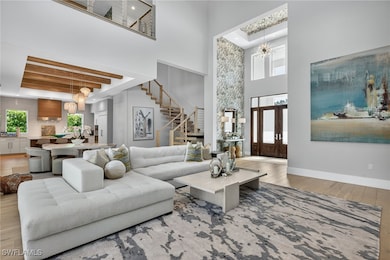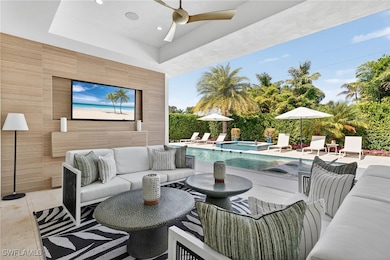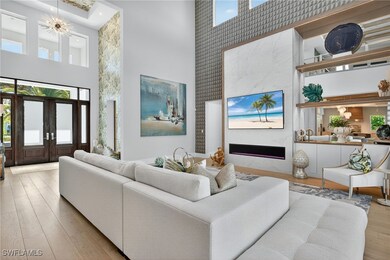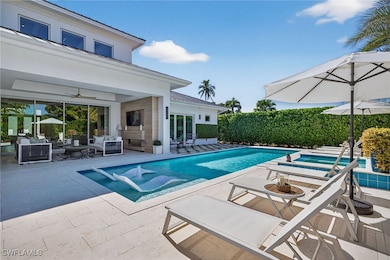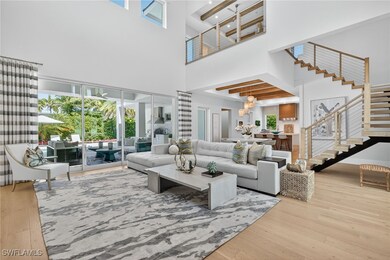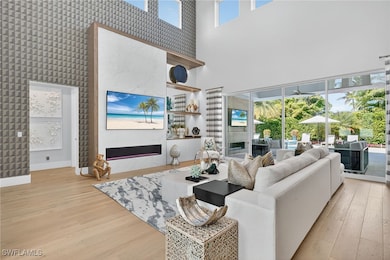405 7th Ave N Naples, FL 34102
Coquina Sands NeighborhoodEstimated payment $40,877/month
Highlights
- Heated Pool and Spa
- Wolf Appliances
- Wood Flooring
- Lake Park Elementary School Rated A
- Outdoor Fireplace
- Hydromassage or Jetted Bathtub
About This Home
Just steps from the Gulf, this exceptional coastal contemporary residence offers the perfect blend of refined style and relaxed Naples living. Designed through the collaboration of Integral Builders, Lotus Architecture, and L1 Design, this two-story masterpiece spans over 4,100 square feet of sophisticated living space. A grand entry introduces the home’s light-filled interior, where soaring 22-foot ceilings and expansive glass walls create an effortless indoor-outdoor flow. The open-concept design centers around a dramatic great room with a striking feature wall and fireplace, seamlessly connected to a dining area and an elegant chef’s kitchen. Outfitted with Wolf and Sub-Zero appliances, an impressive waterfall-edge island, and a spacious walk-in pantry, the kitchen combines beauty and function in perfect harmony. The first floor features two serene bedroom suites, including a luxurious primary suite with shiplap ceiling detail, a spa-like bath, dual closets, and private access to a sunlit terrace. A dedicated study with sliding barn doors provides an ideal work-from-home retreat. Upstairs, guests are treated to two additional en suite bedrooms, a comfortable loft lounge, and a balcony overlooking the pool. Outdoors, the home’s resort-inspired design continues with a covered lanai, outdoor fireplace, full summer kitchen, and a sparkling pool and spa—an entertainer’s dream. Completing the property is a 4 bay garage, ideal for car enthusiasts or extra storage. Originally crafted as a model residence, this home showcases elevated design elements and thoughtful architectural details throughout—a stunning statement of coastal luxury just two blocks from the beach.
Listing Agent
Kimberly Alvord
John R Wood Properties License #249521799 Listed on: 11/18/2025

Co-Listing Agent
Caterina Balice
John R Wood Properties License #377562014
Open House Schedule
-
Sunday, November 23, 20251:00 to 3:00 pm11/23/2025 1:00:00 PM +00:0011/23/2025 3:00:00 PM +00:00Add to Calendar
Home Details
Home Type
- Single Family
Est. Annual Taxes
- $50,949
Year Built
- Built in 2021
Lot Details
- 0.29 Acre Lot
- Lot Dimensions are 95 x 135 x 95 x 135
- Southeast Facing Home
- Rectangular Lot
- Sprinkler System
Parking
- 4 Car Attached Garage
- Garage Door Opener
Home Design
- Metal Roof
- Stucco
Interior Spaces
- 4,092 Sq Ft Home
- 2-Story Property
- Furnished
- Built-In Features
- Coffered Ceiling
- High Ceiling
- Ceiling Fan
- Fireplace
- Shutters
- Double Hung Windows
- Sliding Windows
- Entrance Foyer
- Open Floorplan
- Den
- Loft
- Pool Views
- Pull Down Stairs to Attic
Kitchen
- Breakfast Bar
- Walk-In Pantry
- Built-In Self-Cleaning Double Oven
- Gas Cooktop
- Microwave
- Freezer
- Wolf Appliances
- Kitchen Island
- Disposal
Flooring
- Wood
- Tile
Bedrooms and Bathrooms
- 4 Bedrooms
- Split Bedroom Floorplan
- Closet Cabinetry
- Dual Sinks
- Hydromassage or Jetted Bathtub
- Multiple Shower Heads
- Separate Shower
Laundry
- Dryer
- Washer
- Laundry Tub
Home Security
- Home Security System
- Impact Glass
- High Impact Door
- Fire and Smoke Detector
Pool
- Heated Pool and Spa
- Concrete Pool
- Heated In Ground Pool
- In Ground Spa
- Gas Heated Pool
- Gunite Spa
- Outdoor Shower
- Pool Equipment or Cover
Outdoor Features
- Balcony
- Open Patio
- Outdoor Fireplace
- Outdoor Kitchen
- Outdoor Grill
- Porch
Utilities
- Whole House Fan
- Zoned Heating and Cooling
- Tankless Water Heater
- Cable TV Available
Community Details
- No Home Owners Association
- Olde Naples Subdivision
Listing and Financial Details
- Legal Lot and Block 24 / A
- Assessor Parcel Number 08530960007
Map
Home Values in the Area
Average Home Value in this Area
Tax History
| Year | Tax Paid | Tax Assessment Tax Assessment Total Assessment is a certain percentage of the fair market value that is determined by local assessors to be the total taxable value of land and additions on the property. | Land | Improvement |
|---|---|---|---|---|
| 2025 | $50,949 | $6,148,096 | -- | -- |
| 2024 | $48,258 | $5,589,178 | $2,693,250 | $2,895,928 |
| 2023 | $48,258 | $5,214,951 | $1,782,675 | $3,432,276 |
| 2022 | $47,487 | $4,842,471 | $1,871,809 | $2,970,662 |
| 2021 | $11,371 | $1,108,114 | $1,108,114 | $0 |
| 2020 | $14,750 | $1,452,979 | $1,452,979 | $0 |
| 2019 | $16,553 | $1,468,184 | $0 | $0 |
| 2018 | $13,673 | $1,334,713 | $1,231,200 | $103,513 |
| 2017 | $13,373 | $1,272,548 | $0 | $0 |
| 2016 | $11,969 | $1,156,862 | $0 | $0 |
| 2015 | $11,443 | $1,075,817 | $0 | $0 |
| 2014 | $7,587 | $643,132 | $0 | $0 |
Property History
| Date | Event | Price | List to Sale | Price per Sq Ft | Prior Sale |
|---|---|---|---|---|---|
| 11/18/2025 11/18/25 | For Sale | $6,950,000 | +18.8% | $1,698 / Sq Ft | |
| 11/01/2021 11/01/21 | Sold | $5,850,000 | 0.0% | $1,430 / Sq Ft | View Prior Sale |
| 09/08/2021 09/08/21 | Pending | -- | -- | -- | |
| 09/01/2021 09/01/21 | Off Market | $5,850,000 | -- | -- | |
| 06/22/2021 06/22/21 | Price Changed | $6,000,000 | 0.0% | $1,466 / Sq Ft | |
| 06/16/2021 06/16/21 | For Sale | $5,998,000 | 0.0% | $1,466 / Sq Ft | |
| 06/09/2021 06/09/21 | Pending | -- | -- | -- | |
| 05/11/2021 05/11/21 | For Sale | $5,998,000 | +265.7% | $1,466 / Sq Ft | |
| 03/04/2019 03/04/19 | Sold | $1,640,000 | -8.6% | $873 / Sq Ft | View Prior Sale |
| 02/04/2019 02/04/19 | Pending | -- | -- | -- | |
| 01/11/2019 01/11/19 | For Sale | $1,795,000 | +31.0% | $956 / Sq Ft | |
| 05/20/2014 05/20/14 | Sold | $1,370,000 | -5.5% | $729 / Sq Ft | View Prior Sale |
| 04/07/2014 04/07/14 | Pending | -- | -- | -- | |
| 01/21/2014 01/21/14 | For Sale | $1,450,000 | +31.8% | $772 / Sq Ft | |
| 01/10/2014 01/10/14 | Sold | $1,100,000 | -8.3% | $586 / Sq Ft | View Prior Sale |
| 12/20/2013 12/20/13 | Pending | -- | -- | -- | |
| 12/11/2013 12/11/13 | For Sale | $1,200,000 | -- | $639 / Sq Ft |
Purchase History
| Date | Type | Sale Price | Title Company |
|---|---|---|---|
| Warranty Deed | $5,850,000 | Attorney | |
| Warranty Deed | $1,640,000 | Attorney | |
| Warranty Deed | $1,370,000 | None Available | |
| Quit Claim Deed | -- | Omega Land Title Llc | |
| Warranty Deed | $1,100,000 | Attorney | |
| Warranty Deed | $820,000 | Attorney | |
| Warranty Deed | $267,500 | -- |
Mortgage History
| Date | Status | Loan Amount | Loan Type |
|---|---|---|---|
| Previous Owner | $1,462,500 | Adjustable Rate Mortgage/ARM |
Source: Florida Gulf Coast Multiple Listing Service
MLS Number: 225077814
APN: 08530960007
- 688 3rd St N
- 650 S Golf Dr
- 600 6th Ave N
- 605 6th Ave N
- 642 6th Ave N
- 380 5th Ave N
- 739 7th Ave N
- 420 Palm Cir E
- 1065 Gulf Shore Blvd N Unit 201
- 800 S Golf Dr Unit 207
- 660 8th St N
- 1100 Gulf Shore Blvd N Unit 301
- 1100 Gulf Shore Blvd N Unit 207
- 618-628 8th St N
- 194 4th Ave N
- 740 5th Ave N
- 465 8th St N
- 234 Banyan Blvd
- 299 1st Ave S
- 402 11th St N
