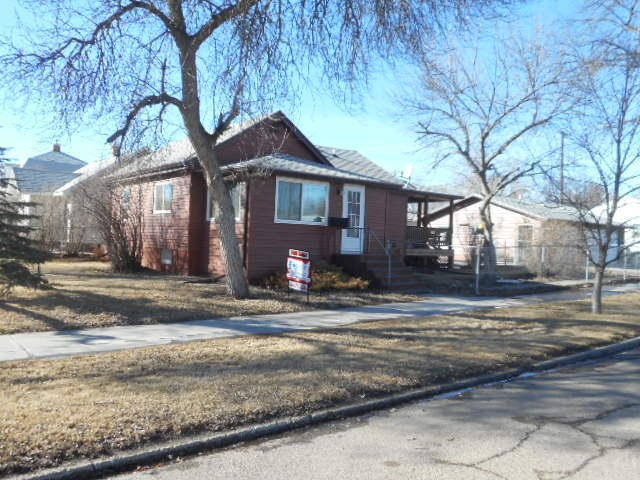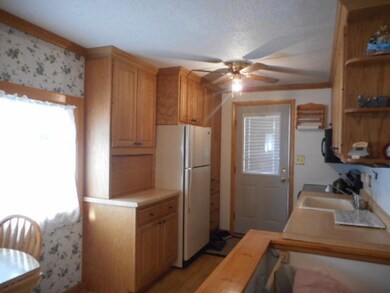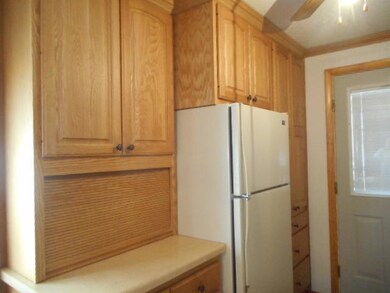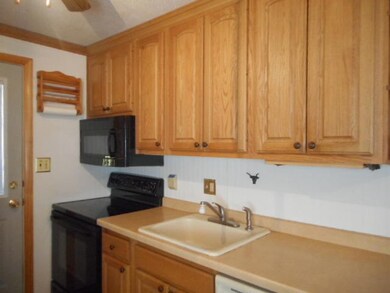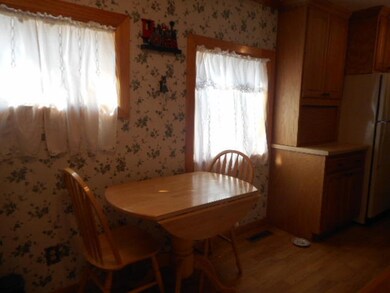
Last list price
405 7th Ave W Williston, ND 58801
2
Beds
1.5
Baths
788
Sq Ft
7,405
Sq Ft Lot
Highlights
- Ranch Style House
- Central Air
- Heating System Uses Natural Gas
- Laundry Room
- 3 Car Garage
- 4-minute walk to West Lawn Park
About This Home
As of April 2019Updated kitchen found on this cozy ranch home on large corner lot. Nice covered 12 x 20 deck off kitchen, triple detached heated garage with storage in loft area & fenced yard. Updates include steel siding on both house & garage and new windows, doors & hot water heater. 2nd bedroom upstairs is laundry room but also have hookups downstairsSHOWINGS START ON MONDAY, MARCH 23 Above Grade SF: 788.00.
Home Details
Home Type
- Single Family
Est. Annual Taxes
- $937
Year Built
- Built in 1931
Parking
- 3 Car Garage
Home Design
- Ranch Style House
- Steel Siding
Interior Spaces
- 788 Sq Ft Home
- Finished Basement
- Partial Basement
- Range
- Laundry Room
Bedrooms and Bathrooms
- 2 Bedrooms
Utilities
- Central Air
- Heating System Uses Natural Gas
Ownership History
Date
Name
Owned For
Owner Type
Purchase Details
Listed on
Nov 7, 2018
Closed on
Apr 10, 2019
Sold by
Secretary Of Hsng & Urband Develoepment
Bought by
Noordsy Christopher L
Seller's Agent
Kimberly Semenko
NextHome Fredricksen Real Estate
Buyer's Agent
Kimberly Semenko
NextHome Fredricksen Real Estate
List Price
$150,000
Sold Price
$150,000
Total Days on Market
15
Current Estimated Value
Home Financials for this Owner
Home Financials are based on the most recent Mortgage that was taken out on this home.
Estimated Appreciation
$82,195
Avg. Annual Appreciation
6.46%
Original Mortgage
$135,800
Interest Rate
4.3%
Mortgage Type
FHA
Purchase Details
Closed on
Oct 15, 2018
Sold by
Gate City Bank
Bought by
Secretary Of Housing And Urban Devlopmen
Purchase Details
Closed on
Jul 17, 2018
Sold by
Mccullough Timothy and Mccullough Teresa J
Bought by
Gate City Bank
Purchase Details
Closed on
May 8, 2018
Sold by
Mccullough Timothy and Mccullough Teresa J
Bought by
Gate City Bank
Purchase Details
Listed on
Mar 11, 2015
Closed on
May 6, 2015
Sold by
Oved Dirk and Oved Annette
Bought by
Mccullough Timothy and Mccullough Teresa J
Seller's Agent
Beverly Quale
NextHome Fredricksen Real Estate
Buyer's Agent
Beverly Quale
NextHome Fredricksen Real Estate
List Price
$199,000
Sold Price
$199,000
Home Financials for this Owner
Home Financials are based on the most recent Mortgage that was taken out on this home.
Avg. Annual Appreciation
1.01%
Original Mortgage
$195,395
Interest Rate
3.68%
Mortgage Type
FHA
Map
Create a Home Valuation Report for This Property
The Home Valuation Report is an in-depth analysis detailing your home's value as well as a comparison with similar homes in the area
Similar Homes in Williston, ND
Home Values in the Area
Average Home Value in this Area
Purchase History
| Date | Type | Sale Price | Title Company |
|---|---|---|---|
| Special Warranty Deed | $150,000 | Williams County Abstract Co | |
| Warranty Deed | -- | None Available | |
| Sheriffs Deed | $203,150 | None Available | |
| Sheriffs Deed | $203,150 | None Available | |
| Warranty Deed | -- | None Available |
Source: Public Records
Mortgage History
| Date | Status | Loan Amount | Loan Type |
|---|---|---|---|
| Open | $161,240 | New Conventional | |
| Closed | $135,800 | FHA | |
| Previous Owner | $195,395 | FHA |
Source: Public Records
Property History
| Date | Event | Price | Change | Sq Ft Price |
|---|---|---|---|---|
| 04/11/2019 04/11/19 | Sold | -- | -- | -- |
| 01/04/2019 01/04/19 | Pending | -- | -- | -- |
| 11/07/2018 11/07/18 | For Sale | $150,000 | -24.6% | $104 / Sq Ft |
| 05/15/2015 05/15/15 | Sold | -- | -- | -- |
| 03/26/2015 03/26/15 | Pending | -- | -- | -- |
| 03/11/2015 03/11/15 | For Sale | $199,000 | -- | $253 / Sq Ft |
Source: Bismarck Mandan Board of REALTORS®
Tax History
| Year | Tax Paid | Tax Assessment Tax Assessment Total Assessment is a certain percentage of the fair market value that is determined by local assessors to be the total taxable value of land and additions on the property. | Land | Improvement |
|---|---|---|---|---|
| 2024 | $1,331 | $103,655 | $20,185 | $83,470 |
| 2023 | $1,748 | $103,320 | $0 | $0 |
| 2022 | $1,355 | $77,425 | $0 | $0 |
| 2021 | $1,408 | $81,175 | $20,185 | $60,990 |
| 2020 | $1,345 | $78,550 | $20,200 | $58,350 |
| 2019 | $37 | $0 | $0 | $0 |
| 2018 | $1,232 | $67,050 | $8,850 | $58,200 |
| 2017 | $1,163 | $63,500 | $5,300 | $58,200 |
| 2016 | $1,037 | $70,100 | $5,300 | $64,800 |
| 2012 | -- | $33,200 | $2,650 | $30,550 |
Source: Public Records
Source: Bismarck Mandan Board of REALTORS®
MLS Number: 1150210
APN: 01-032-00-02-24-000
Nearby Homes
