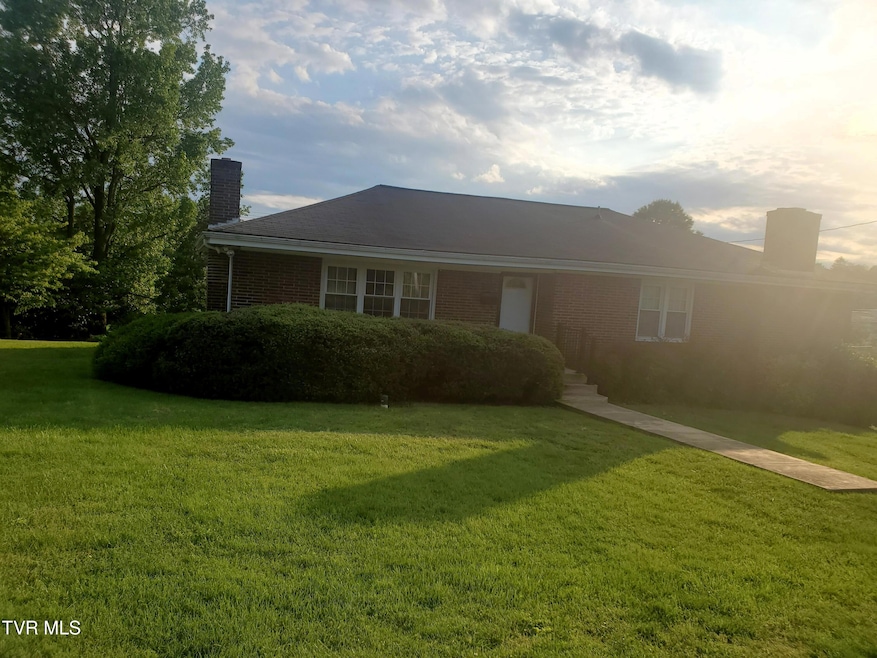405 7th St Newport, TN 37821
Estimated payment $1,513/month
Total Views
862
3
Beds
2
Baths
1,626
Sq Ft
$159
Price per Sq Ft
Highlights
- Deck
- Living Room with Fireplace
- Rear Porch
- Newport Grammar School Rated A-
- No HOA
- Double Pane Windows
About This Home
Brick home, low maintenance. Termite contract existing. Master Dry Basement contract assumable (Guarantee). Next to Newport Grammer School. Beautiful yard & landscaping.
Corrner lot. Paved drive
Home Details
Home Type
- Single Family
Est. Annual Taxes
- $1,783
Year Built
- Built in 1952
Lot Details
- 0.33 Acre Lot
- Lot Dimensions are 153 x 100
- Landscaped
- Lot Has A Rolling Slope
- Property is in good condition
Home Design
- Brick Exterior Construction
- Shingle Roof
- Asphalt Roof
- Concrete Perimeter Foundation
Interior Spaces
- 1,626 Sq Ft Home
- 1-Story Property
- Gas Log Fireplace
- Double Pane Windows
- Living Room with Fireplace
- 2 Fireplaces
- Dining Room
- Utility Room
- Storm Doors
Kitchen
- Built-In Electric Oven
- Cooktop
- Microwave
- Laminate Countertops
Flooring
- Carpet
- Vinyl
Bedrooms and Bathrooms
- 3 Bedrooms
- 2 Full Bathrooms
Laundry
- Laundry Room
- Washer and Electric Dryer Hookup
Basement
- Garage Access
- Sump Pump
- Block Basement Construction
Parking
- Garage
- Garage Door Opener
- Driveway
Outdoor Features
- Deck
- Patio
- Outdoor Storage
- Rear Porch
Schools
- Newport Grammar Elementary School
- Nickelsville Middle School
- Cocke Co High School
Utilities
- Cooling System Mounted In Outer Wall Opening
- Heating System Uses Natural Gas
- Heat Pump System
- Phone Available
- Cable TV Available
Community Details
- No Home Owners Association
- FHA/VA Approved Complex
Listing and Financial Details
- Assessor Parcel Number 56be 2.00
Map
Create a Home Valuation Report for This Property
The Home Valuation Report is an in-depth analysis detailing your home's value as well as a comparison with similar homes in the area
Home Values in the Area
Average Home Value in this Area
Tax History
| Year | Tax Paid | Tax Assessment Tax Assessment Total Assessment is a certain percentage of the fair market value that is determined by local assessors to be the total taxable value of land and additions on the property. | Land | Improvement |
|---|---|---|---|---|
| 2024 | $1,783 | $35,875 | $5,650 | $30,225 |
| 2023 | $1,783 | $35,875 | $5,650 | $30,225 |
| 2022 | $1,785 | $35,875 | $5,650 | $30,225 |
| 2021 | $1,785 | $35,875 | $5,650 | $30,225 |
| 2020 | $1,785 | $35,875 | $5,650 | $30,225 |
| 2019 | $1,681 | $30,725 | $5,650 | $25,075 |
| 2018 | $1,681 | $30,725 | $5,650 | $25,075 |
| 2017 | $1,779 | $30,725 | $5,650 | $25,075 |
| 2016 | $1,683 | $30,725 | $5,650 | $25,075 |
| 2015 | $1,378 | $30,725 | $5,650 | $25,075 |
| 2014 | $1,378 | $30,725 | $5,650 | $25,075 |
| 2013 | $1,378 | $33,250 | $6,025 | $27,225 |
Source: Public Records
Property History
| Date | Event | Price | List to Sale | Price per Sq Ft |
|---|---|---|---|---|
| 11/12/2025 11/12/25 | For Sale | $259,000 | 0.0% | $159 / Sq Ft |
| 11/01/2025 11/01/25 | Off Market | $259,000 | -- | -- |
| 05/16/2025 05/16/25 | For Sale | $259,000 | -- | $159 / Sq Ft |
Source: Tennessee/Virginia Regional MLS
Purchase History
| Date | Type | Sale Price | Title Company |
|---|---|---|---|
| Quit Claim Deed | -- | -- | |
| Quit Claim Deed | -- | -- | |
| Deed | -- | -- |
Source: Public Records
Source: Tennessee/Virginia Regional MLS
MLS Number: 9980344
APN: 056B-E-002.00
Nearby Homes
- 328 Lincoln Ave
- 356 Woodlawn Ave
- 548 5th St
- 208 Mims Ave
- 338 Jefferson Ave
- 631 6th St
- 228 Washington Ave
- 525 Freeman Ave
- Lot 15 Buttercup Fields Way
- 532 Woodlawn Ave
- 139 Mineral St
- 286 Belton Ave
- 560 Rack Ln
- 771 Commanche Dr
- 240 Clifton Heights Rd
- 581 Summit Ridge Dr
- 255 North St
- 520 Upper Broad St
- 513 Upper Broad St
- 380 Clifton Heights Rd
- 584 Flatwoods Way
- 580 Jessica Way
- 563 Travis Way
- 574 Banjo Way
- 565 Travis Way
- 1426 Mountain Ranch Rd
- 103 Boone Rd
- 2035 O'Neil Rd Unit C
- 275 Sub Rd
- 4355 Wilhite Rd Unit 2
- 4355 Wilhite Rd Unit 1
- 4355 Wilhite Rd Unit 3
- 264 Sonshine Ridge Rd Unit ID1051674P
- 4557 Hooper Hwy Unit ID1051752P
- 1320 Old Hag Hollow Way
- 928 Ditney Way Unit ID1339221P
- 1208 Gay St Unit C
- 280 W Main St Unit 3
- 4945 Ledford Rd Unit ID1051753P
- 4949 Ledford Rd Unit ID1051743P







