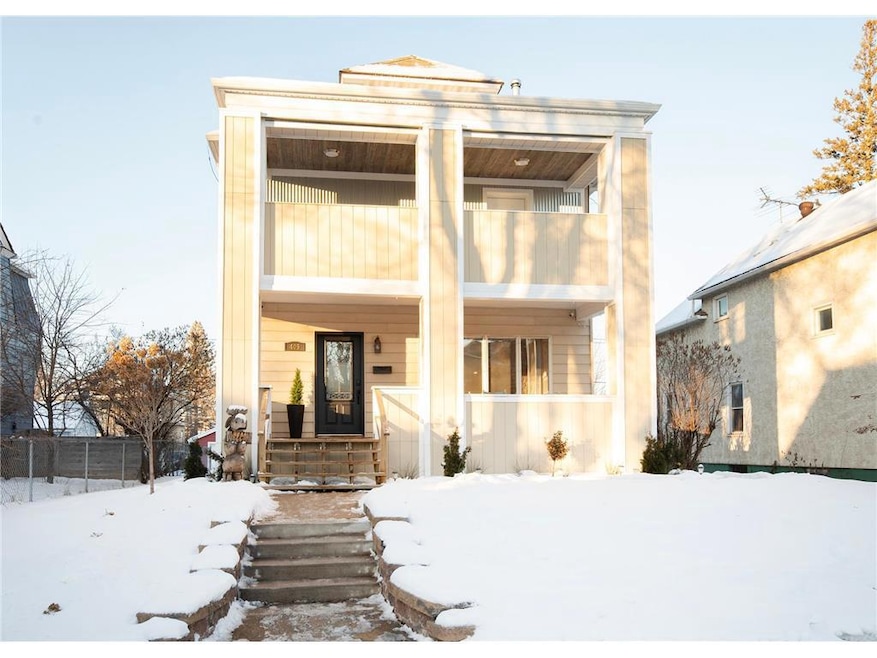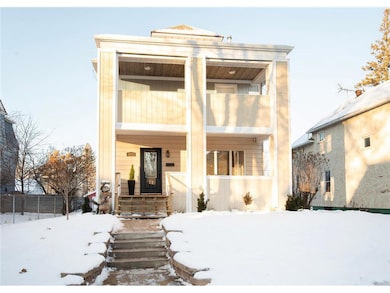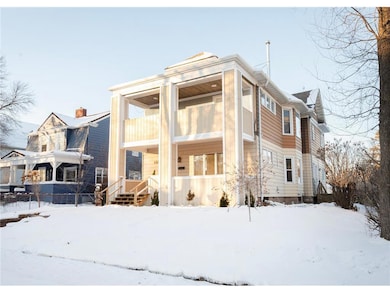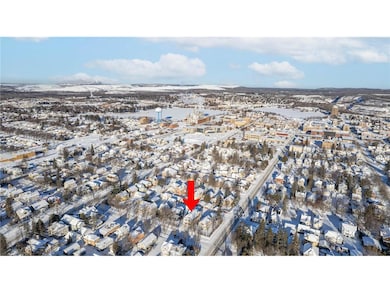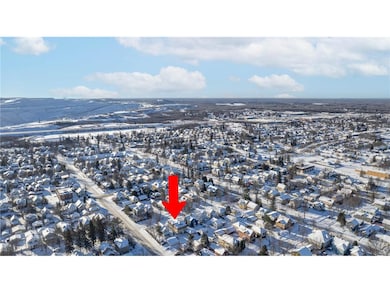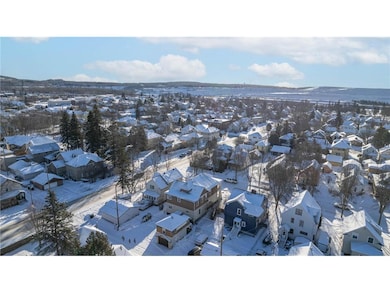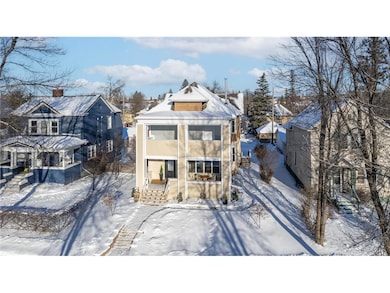
405 7th Street St Virginia, MN 55792
Estimated payment $2,974/month
About This Home
Step into modern comfort and timeless charm with this fully renovated 5-bedroom, 2 -bath home in Virginia, MN. Completely gutted, rewired, replumbed, and re-insulated with over 5 inches of closed-cell spray foam, it boasts expansive new in-floor heat and smart thermostats in each room for optimal comfort. Modern updates include new wiring, plumbing, and smart home integration, with Cat5 and Coax wiring throughout and a centralized networking hub. The main levels feature spacious living areas and a large, well-lit kitchen perfect for gatherings. The unfinished attic offers potential for additional finished space, while the full walk-out basement includes a workout room, storage, and a well-designed mechanical room. Enjoy a low-maintenance yard, two covered porches, and proximity to parks and lakes. This home blends efficiency, flexibility, and unique character?don?t miss your chance to schedule a showing today!
Map
Home Details
Home Type
Single Family
Year Built
1901
Lot Details
0
Listing Details
- Prop. Type: Single-Family
- Directions: Near the corner of 7th St S and S 4th Ave. 2nd house in on right when you are N on 7th St S from the intersection of 7th St S and S 4th Ave.
- New Construction: No
- Year Built: 1901
- Cleared Acreage: < 1/2
- Full Street Address: 405 7th Street
- Type 5 Heat Fuel: Natural Gas
- Kitchen Level: Main
- Lot Acreage: 0.137
- Municipality Type: City
- Other Rm1 Level: Basement
- Other Rm1 Name: Exercise Room
- Other Rm2 Name: Utility Room
- Lot Description Waterfront: No
- Special Features: None
- Property Sub Type: Detached
Interior Features
- Appliances: Dishwasher, Dryer, Range, Refrigerator, Washer
- Has Basement: Daylight Window, Full, Partially Finished, Poured Concrete, Storage Area, Walk Out/Outer Door
- Interior Amenities: Tankless Water Heater, Water Softener
- Bathroom Description: 3/4 on Main, Full on Upper
- Room Bedroom2 Level: Main
- Dining Room Dining Room Level: Main
- Living Room Level: Main
- Master Bedroom Master Bedroom Level: Main
- Master Bedroom Master Bedroom Width: 9
- Three Quarter Bathrooms: 1
- Second Floor Total Sq Ft: 3350.00
Exterior Features
- Exterior Building Type: Single Family/Detached, 2 Story
- Exterior: Steel
Garage/Parking
- Garage/Parking: Outside
Utilities
- Water Waste: Municipal Water, Municipal Sewer
Schools
- Junior High Dist: Virginia
Lot Info
- Zoning: Residential-Single
- Acreage Range: 0.0 to .499
- Lot Description: Some Trees
- Lot Sq Ft: 5967
Building Info
- New Development: No
Tax Info
- Tax Year: 2024
- Total Taxes: 1378.0
Home Values in the Area
Average Home Value in this Area
Property History
| Date | Event | Price | List to Sale | Price per Sq Ft |
|---|---|---|---|---|
| 12/21/2024 12/21/24 | For Sale | $474,400 | -- | -- |
About the Listing Agent

Jess Bellefeuille has been a Duluth resident for over 20 years after moving to Duluth to attend UMD to get her BAA in Education. Jess grew up in the small central Minnesota town of Mora and spent as much time possible in the Sturgeon Lake/Denham area with family. She currently resides in Carlton with her husband, Jody, her daughter, Jayda, and their dog Millie. Jess & Jody also own Accurate Auto Repair in Hermantown. For fun Jess loves to watch her daughter practice her martial arts and race
Jessica's Other Listings
Source: Western Wisconsin REALTORS® Association
MLS Number: 6641888
- 908 S 4th Ave W
- 126 3rd St S Unit 3
- 310 1st St N Unit 3
- 201 N 5th Ave S
- 117 2nd St N Unit 2
- 117 2nd St N Unit 2
- 550 N 3rd Ave
- 1325 9th St S Unit 1325 9th St S Apt 8
- 1325 9th St S Unit 1325 9th St S Apt 1
- 8392 Jasmine St
- 100 N Van Buren Ave
- 123 N Broadway Ave Unit 123 Broadway Av main flr
- 5700 Mountain Ave
- 5739 Marble Ave
- 310 E 4th Ave N
- 400 1st Ave SW
- 400 1st Ave SW Unit . 201
- 400 1st Ave SW Unit . 300
- 413 1st St SW
- 606 13th St NW
