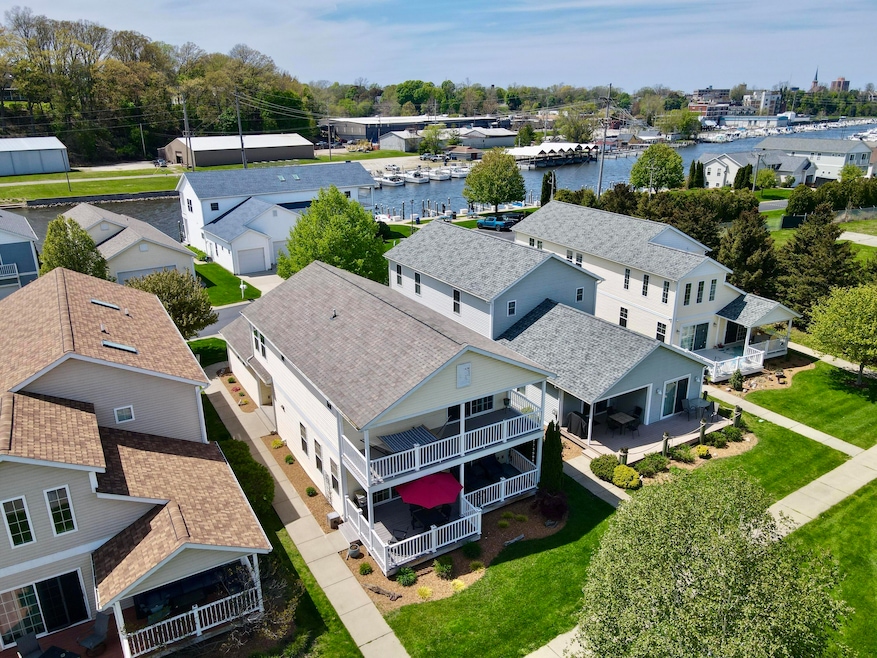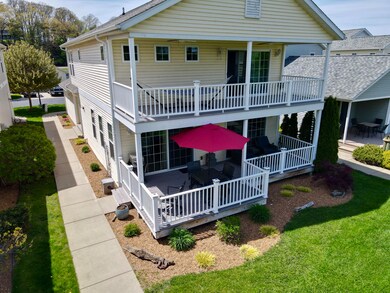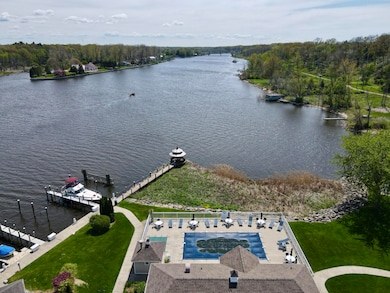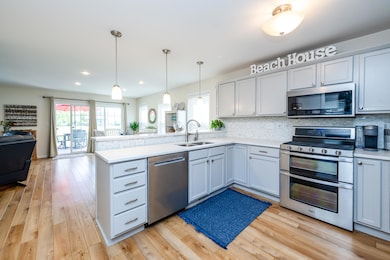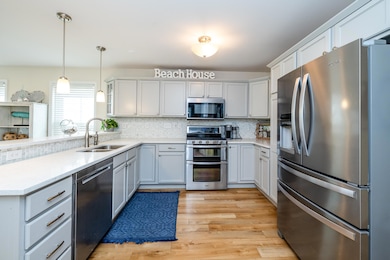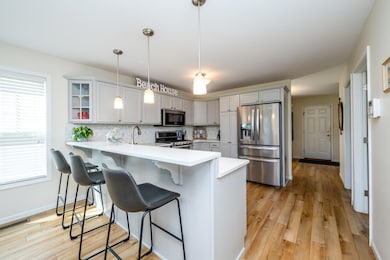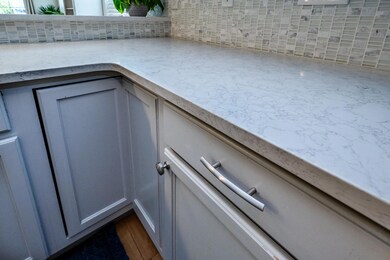
405 Anchors Way Unit 85 Saint Joseph, MI 49085
Highlights
- Water Access
- Clubhouse
- Recreation Room
- Upton Middle School Rated A
- Deck
- Traditional Architecture
About This Home
As of July 2025Waterfront Luxury Meets Downtown Convenience!
Welcome to Island Pointe Marina - a golf cart-friendly, gated waterfront community near the heart of Downtown St. Joseph! This turnkey, fully furnished designer home includes a coveted 30' BOAT SLIP, community HEATED POOL & SPA, park, walking trails, and beautiful green space making it the ultimate summer retreat or year-round residence.
This is one of the few properties in St. Joseph that is eligible for short-term/Airbnb rentals, making this a rare investment opportunity as well.
The thoughtfully updated floor plan was designed with entertaining in mind, featuring an open-concept great room, kitchen, and dining area filled with natural light. Double sliding doors open to an expansive covered deck, perfect for relaxing or hosting guests The spacious primary suite boasts a full bath and private covered balcony, while two additional bedrooms and a full bath are located upstairs. A main-level guest suite with a full bath adds flexibility as a private office or den.
Enjoy resort-style amenities including a clubhouse, heated pool/ spa, playground, gazebo, and scenic walking trails along the St. Joseph River, all within one mile of beaches, shops, and restaurants in downtown St. Joseph.
Don't miss your chance to own in one of St. Joe's most desirable communities!
Last Agent to Sell the Property
Green Towne Coastal Realty License #6501325481 Listed on: 05/12/2025
Home Details
Home Type
- Single Family
Est. Annual Taxes
- $8,281
Year Built
- Built in 2005
Lot Details
- 4,305 Sq Ft Lot
- Property fronts a private road
- Shrub
- Sprinkler System
HOA Fees
- $262 Monthly HOA Fees
Parking
- 2 Car Attached Garage
- Garage Door Opener
Home Design
- Traditional Architecture
- Composition Roof
- Vinyl Siding
Interior Spaces
- 2,066 Sq Ft Home
- 2-Story Property
- Ceiling Fan
- Low Emissivity Windows
- Window Treatments
- Living Room
- Dining Area
- Recreation Room
- Ceramic Tile Flooring
- Crawl Space
Kitchen
- Oven
- Range
- Microwave
- Dishwasher
- Snack Bar or Counter
- Disposal
Bedrooms and Bathrooms
- 4 Bedrooms | 1 Main Level Bedroom
- 3 Full Bathrooms
Laundry
- Laundry Room
- Laundry in Hall
- Laundry on upper level
- Dryer
- Washer
Outdoor Features
- Water Access
- No Wake Zone
- Deck
Utilities
- Forced Air Heating and Cooling System
- Heating System Uses Natural Gas
- High Speed Internet
- Cable TV Available
Community Details
Overview
- Association fees include trash, snow removal, sewer, lawn/yard care
- Built by Powell
- Island Pointe Subdivision
Amenities
- Clubhouse
Recreation
- Community Playground
- Community Pool
Ownership History
Purchase Details
Purchase Details
Home Financials for this Owner
Home Financials are based on the most recent Mortgage that was taken out on this home.Purchase Details
Purchase Details
Similar Homes in Saint Joseph, MI
Home Values in the Area
Average Home Value in this Area
Purchase History
| Date | Type | Sale Price | Title Company |
|---|---|---|---|
| Interfamily Deed Transfer | -- | None Available | |
| Warranty Deed | $330,000 | Chicago Title Of Mi Inc | |
| Warranty Deed | $53,000 | -- | |
| Warranty Deed | -- | -- |
Mortgage History
| Date | Status | Loan Amount | Loan Type |
|---|---|---|---|
| Previous Owner | $140,300 | Fannie Mae Freddie Mac | |
| Previous Owner | $128,000 | Unknown |
Property History
| Date | Event | Price | Change | Sq Ft Price |
|---|---|---|---|---|
| 07/09/2025 07/09/25 | Sold | $521,000 | -3.3% | $252 / Sq Ft |
| 05/12/2025 05/12/25 | For Sale | $539,000 | +63.3% | $261 / Sq Ft |
| 06/27/2017 06/27/17 | Sold | $330,000 | -5.7% | $160 / Sq Ft |
| 06/26/2017 06/26/17 | Pending | -- | -- | -- |
| 02/14/2017 02/14/17 | For Sale | $349,900 | -- | $169 / Sq Ft |
Tax History Compared to Growth
Tax History
| Year | Tax Paid | Tax Assessment Tax Assessment Total Assessment is a certain percentage of the fair market value that is determined by local assessors to be the total taxable value of land and additions on the property. | Land | Improvement |
|---|---|---|---|---|
| 2025 | $8,281 | $273,000 | $0 | $0 |
| 2024 | $8,033 | $240,900 | $0 | $0 |
| 2023 | $7,704 | $214,900 | $0 | $0 |
| 2022 | $7,354 | $187,400 | $0 | $0 |
| 2021 | $7,307 | $186,500 | $25,700 | $160,800 |
| 2020 | $7,208 | $187,100 | $0 | $0 |
| 2019 | $7,152 | $170,100 | $26,000 | $144,100 |
| 2018 | $6,990 | $170,100 | $0 | $0 |
| 2017 | $7,376 | $168,200 | $0 | $0 |
| 2016 | $7,376 | $158,900 | $0 | $0 |
| 2015 | $7,308 | $162,200 | $0 | $0 |
| 2014 | $7,038 | $160,100 | $0 | $0 |
Agents Affiliated with this Home
-
Ryan Green

Seller's Agent in 2025
Ryan Green
Green Towne Coastal Realty
(269) 208-4139
33 in this area
180 Total Sales
-
Madyson Green

Seller Co-Listing Agent in 2025
Madyson Green
Green Towne Coastal Realty
(269) 759-8466
11 in this area
46 Total Sales
-
Erik Frederiksen
E
Buyer's Agent in 2025
Erik Frederiksen
Peninsula Realty
(616) 225-3333
1 in this area
63 Total Sales
-
Kerry Wright

Seller's Agent in 2017
Kerry Wright
Wright Properties
(269) 369-4640
109 in this area
275 Total Sales
-
Mary Lynn Kormanik

Buyer's Agent in 2017
Mary Lynn Kormanik
@ Properties
(269) 469-0700
7 in this area
41 Total Sales
-
Liz Roch

Buyer Co-Listing Agent in 2017
Liz Roch
@ Properties
(269) 405-7301
2 in this area
284 Total Sales
Map
Source: Southwestern Michigan Association of REALTORS®
MLS Number: 25021079
APN: 11-76-3610-0059-00-5
- 398 Anchors Way Unit 82s
- 398 Anchors Way Unit 87s
- 1511 Bernice Ave
- 1000 Riverview Dr Unit 11
- 1000 Riverview Dr Unit 4
- 1000 Riverview Dr Unit 3
- 39884 Anchors Way
- 1325 Michigan Ave
- 1221 Broad St Unit 3
- 1311 Wolcott Ave
- 257 Shoreview Way Unit 9
- 1209 Mohawk Ln
- 0 Wayne St Unit 25003159
- 2019 Langley Ave
- 510 Wayne St
- 201 Wayne St
- 205 Wayne St
- 197 Wayne St
- 193 Wayne St Unit 11
- 920 Wisconsin Ave
