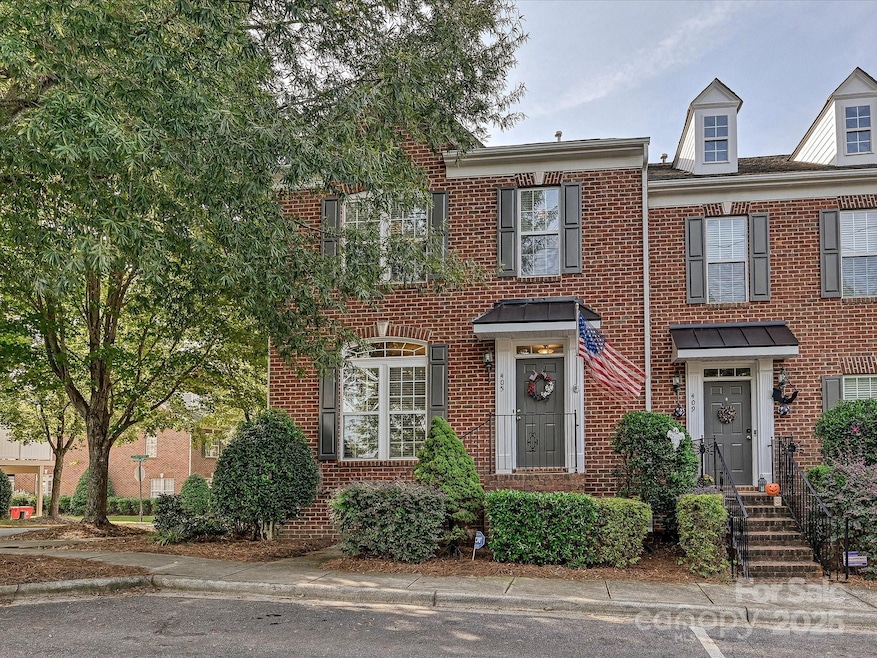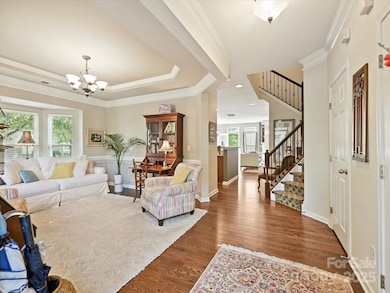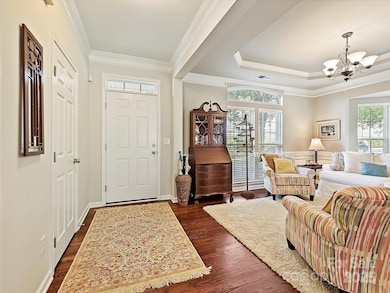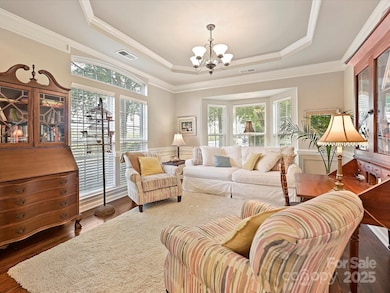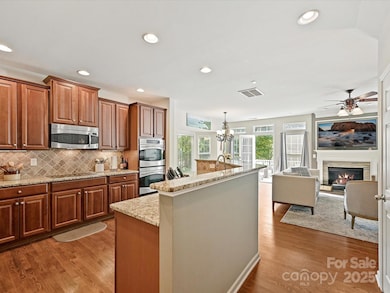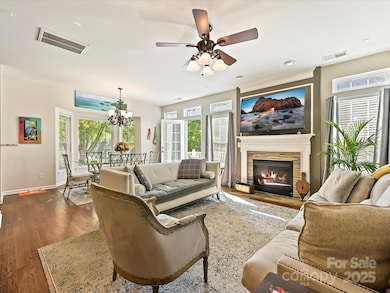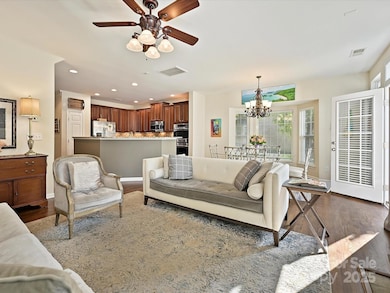405 Armour St Davidson, NC 28036
Estimated payment $3,573/month
Highlights
- Open Floorplan
- Deck
- Wood Flooring
- Davidson Elementary School Rated A-
- Traditional Architecture
- Corner Lot
About This Home
Elegant townhome living awaits in Davidson Bay with everything you want to make life easy and enjoyable close at hand...the university, lake, shopping, dining, recreation, parks, farmers market , library, movies, entertainment. This brick, end unit commands wonderful presence and curb appeal while offering an open and spacious plan with exquisite custom appointments and gorgeous hardwoods that would delight the most demanding buyer. The gourmet Kitchen features stainless, granite, tile backsplash, an abundance of cabinets, double oven, smooth surface cooktop, and breakfast bar. (Refrigerator to remain). Dining area is roomy with a bay window for natural light. The Great Room is large with a gas log fireplace. The Living Room offers space for formal living or dining, office, or den. The Owners Suite is upstairs with a tray ceiling, walk in closet, double sinks, garden tub, and tiled shower. Two secondary bedrooms are also upstairs along with a good -sized hall bath. Laundry is upstairs as well. Finished basement could be used as a Bonus Room or Bedroom #4 with full bath and walk-out access to the two car garage. The deck off the Great Room has plenty of space for entertaining or relaxing plus its own gas line for the grillmaster! Easy living and charm make this townhome the perfect place to call home!
Listing Agent
Helen Adams Realty Brokerage Phone: 704-267-3643 License #184062 Listed on: 09/23/2025

Townhouse Details
Home Type
- Townhome
Year Built
- Built in 2008
Lot Details
- 1,742 Sq Ft Lot
- Lot Dimensions are 33x54x33x54
HOA Fees
- $316 Monthly HOA Fees
Parking
- 2 Car Garage
- Basement Garage
- Rear-Facing Garage
Home Design
- Traditional Architecture
- Entry on the 1st floor
- Brick Exterior Construction
- Slab Foundation
Interior Spaces
- 3-Story Property
- Open Floorplan
- Gas Log Fireplace
- Great Room with Fireplace
- Finished Basement
- Natural lighting in basement
- Pull Down Stairs to Attic
Kitchen
- Breakfast Bar
- Double Oven
- Electric Cooktop
- Microwave
- Plumbed For Ice Maker
- Dishwasher
- Disposal
Flooring
- Wood
- Carpet
- Tile
Bedrooms and Bathrooms
- 3 Bedrooms
- Walk-In Closet
- Garden Bath
Laundry
- Laundry on upper level
- Electric Dryer Hookup
Home Security
Outdoor Features
- Deck
- Porch
Schools
- Davidson Elementary School
- Bailey Middle School
- William Amos Hough High School
Utilities
- Central Air
- Heating System Uses Natural Gas
- Cable TV Available
Listing and Financial Details
- Assessor Parcel Number 003-275-54
Community Details
Overview
- Davidson Bay HOA, Phone Number (704) 644-5291
- Davidson Bay Subdivision
- Mandatory home owners association
Security
- Carbon Monoxide Detectors
Map
Home Values in the Area
Average Home Value in this Area
Tax History
| Year | Tax Paid | Tax Assessment Tax Assessment Total Assessment is a certain percentage of the fair market value that is determined by local assessors to be the total taxable value of land and additions on the property. | Land | Improvement |
|---|---|---|---|---|
| 2025 | -- | $495,800 | $115,000 | $380,800 |
| 2024 | -- | $495,800 | $115,000 | $380,800 |
| 2023 | $3,709 | $495,800 | $115,000 | $380,800 |
| 2022 | $2,891 | $302,700 | $75,000 | $227,700 |
| 2021 | $2,986 | $302,700 | $75,000 | $227,700 |
| 2020 | $2,986 | $302,700 | $75,000 | $227,700 |
| 2019 | $2,980 | $302,700 | $75,000 | $227,700 |
| 2018 | $2,566 | $199,200 | $27,000 | $172,200 |
| 2017 | $2,547 | $199,200 | $27,000 | $172,200 |
| 2016 | -- | $199,200 | $27,000 | $172,200 |
| 2015 | $2,540 | $199,200 | $27,000 | $172,200 |
| 2014 | $2,538 | $199,200 | $27,000 | $172,200 |
Property History
| Date | Event | Price | List to Sale | Price per Sq Ft | Prior Sale |
|---|---|---|---|---|---|
| 12/04/2025 12/04/25 | Price Changed | $525,000 | -3.7% | $208 / Sq Ft | |
| 10/17/2025 10/17/25 | Price Changed | $545,000 | -2.7% | $216 / Sq Ft | |
| 09/23/2025 09/23/25 | For Sale | $560,000 | +4.7% | $222 / Sq Ft | |
| 02/20/2024 02/20/24 | Sold | $535,000 | -2.6% | $212 / Sq Ft | View Prior Sale |
| 01/11/2024 01/11/24 | Pending | -- | -- | -- | |
| 12/04/2023 12/04/23 | Price Changed | $549,000 | -4.5% | $218 / Sq Ft | |
| 11/08/2023 11/08/23 | Price Changed | $575,000 | -2.4% | $228 / Sq Ft | |
| 11/04/2023 11/04/23 | Price Changed | $589,000 | -1.7% | $234 / Sq Ft | |
| 10/17/2023 10/17/23 | For Sale | $599,000 | +103.1% | $238 / Sq Ft | |
| 06/01/2018 06/01/18 | Sold | $295,000 | +1.8% | $117 / Sq Ft | View Prior Sale |
| 04/07/2018 04/07/18 | Pending | -- | -- | -- | |
| 04/05/2018 04/05/18 | For Sale | $289,900 | -- | $115 / Sq Ft |
Purchase History
| Date | Type | Sale Price | Title Company |
|---|---|---|---|
| Warranty Deed | $535,000 | None Listed On Document | |
| Warranty Deed | $535,000 | None Listed On Document | |
| Warranty Deed | $535,000 | None Listed On Document | |
| Warranty Deed | $535,000 | None Listed On Document | |
| Warranty Deed | $295,000 | None Available | |
| Warranty Deed | $295,000 | None Available | |
| Warranty Deed | $236,500 | None Available | |
| Warranty Deed | $236,500 | None Available | |
| Deed | $278,500 | None Available | |
| Deed | $278,500 | None Available | |
| Warranty Deed | $301,000 | None Available | |
| Warranty Deed | $301,000 | None Available |
Mortgage History
| Date | Status | Loan Amount | Loan Type |
|---|---|---|---|
| Open | $428,000 | New Conventional | |
| Closed | $428,000 | New Conventional | |
| Previous Owner | $96,500 | New Conventional |
Source: Canopy MLS (Canopy Realtor® Association)
MLS Number: 4305471
APN: 003-275-54
- 729 Naramore St
- 756 Naramore St
- 546 Amalfi Dr
- 620 Amalfi Dr
- 518 Armour St
- 711 Beaty St
- 748 Amalfi Dr
- 731 Beaty St
- 143 Park Forest St
- 709 N Main St
- 229 Eden St
- 110 Potts St
- 930 Jetton St Unit 20
- Linden 1827L Plan at Davidson Cottages
- Everly 1798L Plan at Davidson Cottages
- Maxwell 1830L Plan at Davidson Cottages
- Baker 1876M Plan at Davidson Cottages
- Knox 1928L Plan at Davidson Cottages
- Roosevelt 1829M Plan at Davidson Cottages
- Baker 1876L Plan at Davidson Cottages
- 428 Beaty St
- 216 Lakeside Ave
- 917 Shearer St Unit 7
- 238 S Main St
- 605 Jetton St
- 109 Goodson Place
- 707 Hoke Ln
- 522 Jetton St Unit 522
- 743 Hoke Ln
- 408 Catawba Ave
- 455 Davidson Gateway Dr
- 19020 Potts Pk Ln Unit 7-211
- 19020 Potts Pk Ln Unit 7-207
- 19020 Potts Pk Ln Unit 8-202
- 19020 Potts Pk Ln Unit 8-208
- 19020 Potts Pk Ln Unit 8-206
- 19020 Potts Park Ln
- 19020 Potts Park Ln Unit C1
- 19020 Potts Park Ln Unit A2M2
- 19020 Potts Park Ln Unit B1M2
