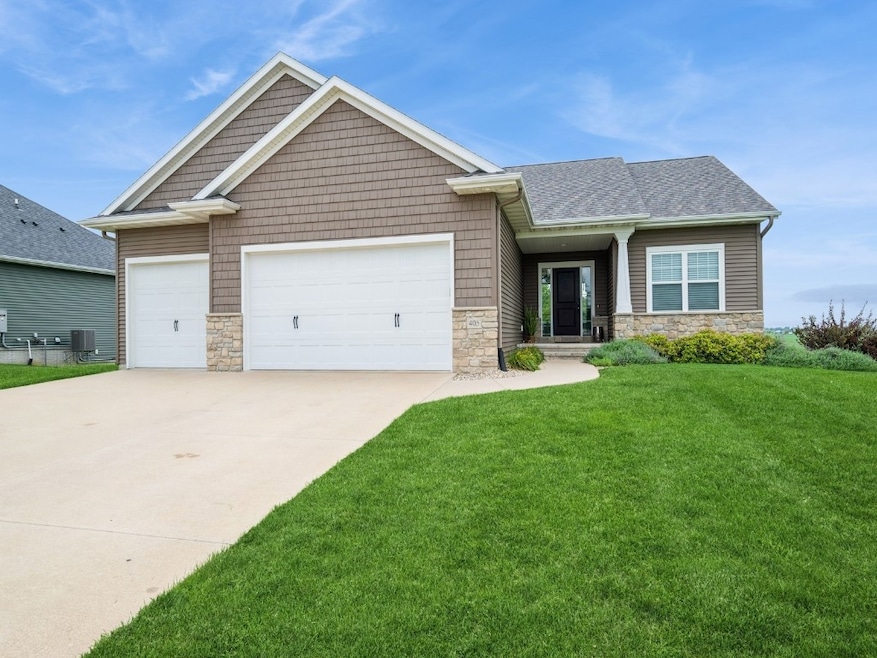
405 Ascot Ln Robins, IA 52328
Estimated payment $3,053/month
Highlights
- Great Room with Fireplace
- No HOA
- Laundry Room
- John F. Kennedy High School Rated A-
- Patio
- Forced Air Heating and Cooling System
About This Home
This is the Robins home you’ve been waiting for! Nestled on a peaceful lot with wide-open views of fields, the backyard feels like your own private retreat — no houses behind, just nature. It’s not uncommon to see deer, bunnies, and other wildlife right outside your window.
Step inside this beautifully maintained open-concept ranch with a flowing layout perfect for everyday living and entertaining. The kitchen features granite countertops, a subway tile backsplash, and bar seating, with plenty of room for guests to gather. You'll enjoy the durable and attractive wood plank tile flooring throughout the main living areas.
You'll also love the large primary bedroom and bathroom with a jetted tub. There are two additional bedrooms and a full bathroom off of the living room. The finished lower level offers two more bedrooms, a third full bathroom, and a spacious rec room with a granite-topped bar — ideal for game nights or relaxing weekends.
Enjoy quiet evenings on the large patio overlooking the fields, and take advantage of quick access to I-380, the Cedar River bike trail, and local amenities. Quick possession possible.
One year HSA home warranty included.
Don’t miss this rare opportunity in Robins!
Home Details
Home Type
- Single Family
Est. Annual Taxes
- $5,753
Year Built
- Built in 2016
Parking
- 3 Car Garage
Home Design
- Poured Concrete
- Frame Construction
- Vinyl Siding
- Stone
Interior Spaces
- 1-Story Property
- Great Room with Fireplace
- Combination Kitchen and Dining Room
- Basement Fills Entire Space Under The House
Kitchen
- Range
- Microwave
- Dishwasher
- Disposal
Bedrooms and Bathrooms
- 5 Bedrooms
- 3 Full Bathrooms
Laundry
- Laundry Room
- Laundry on main level
Schools
- Hiawatha Elementary School
- Harding Middle School
- Kennedy High School
Utilities
- Forced Air Heating and Cooling System
- Heating System Uses Gas
- Gas Water Heater
Additional Features
- Patio
- Lot Dimensions are 94 x 141
Community Details
- No Home Owners Association
Listing and Financial Details
- Assessor Parcel Number 111745300200000
Map
Home Values in the Area
Average Home Value in this Area
Tax History
| Year | Tax Paid | Tax Assessment Tax Assessment Total Assessment is a certain percentage of the fair market value that is determined by local assessors to be the total taxable value of land and additions on the property. | Land | Improvement |
|---|---|---|---|---|
| 2023 | $4,812 | $392,600 | $59,300 | $333,300 |
| 2022 | $5,124 | $315,800 | $59,300 | $256,500 |
| 2021 | $5,508 | $315,800 | $59,300 | $256,500 |
| 2020 | $5,508 | $314,900 | $59,300 | $255,600 |
| 2019 | $4,978 | $314,900 | $59,300 | $255,600 |
| 2018 | $4,750 | $289,800 | $49,400 | $240,400 |
| 2017 | $3,084 | $176,400 | $49,400 | $127,000 |
| 2016 | $104 | $6,000 | $6,000 | $0 |
| 2015 | $104 | $6,000 | $6,000 | $0 |
| 2014 | $104 | $0 | $0 | $0 |
| 2013 | -- | $0 | $0 | $0 |
Property History
| Date | Event | Price | Change | Sq Ft Price |
|---|---|---|---|---|
| 08/07/2025 08/07/25 | For Sale | $470,000 | +38.0% | $187 / Sq Ft |
| 09/29/2016 09/29/16 | Sold | $340,550 | -2.4% | $135 / Sq Ft |
| 09/01/2016 09/01/16 | Pending | -- | -- | -- |
| 02/29/2016 02/29/16 | For Sale | $349,000 | -- | $139 / Sq Ft |
Purchase History
| Date | Type | Sale Price | Title Company |
|---|---|---|---|
| Warranty Deed | -- | -- | |
| Warranty Deed | -- | -- | |
| Warranty Deed | $52,500 | None Available |
Mortgage History
| Date | Status | Loan Amount | Loan Type |
|---|---|---|---|
| Open | $271,270 | New Conventional | |
| Previous Owner | $300,000 | New Conventional | |
| Previous Owner | $49,000 | Future Advance Clause Open End Mortgage |
Similar Homes in the area
Source: Cedar Rapids Area Association of REALTORS®
MLS Number: 2506815
APN: 11174-53002-00000
- 1685 Mackenzie Dr
- 345 Oak Park Dr
- 3260 N Center Point Rd
- 3149 Windsor Dr
- 3329 Center Ct
- 3319 Towne Ct
- 3362 Village Way
- 3340 Village Way
- 3339 Center Ct
- 3329 Towne Ct
- 3320 Towne Ct
- 3355 Wild Rose Rd
- Lot 52 Village Way
- Lot 51 Village Way
- Lot 50 Village Way
- Lot 49 Village Way
- Lot 48 Village Way
- Lot 47 Village Way
- Lot 46 Village Way
- Lot 45 Village Way
- 100 Boyson Rd
- 125 E Boyson Rd
- 875 Edgewood Rd
- 285 Robins Rd
- 100 Oak St
- 102 Oak St Unit 4
- 1400 Blairs Ferry Rd
- 1621 Pinehurst Dr NE
- 663 Boyson Rd NE
- 3424 Hemlock Dr NE
- 2047 Blairs Ferry Rd NE
- 6214 Rockwell Dr NE
- 6025 Ridgemont Dr NE
- 2113 N Towne Ct NE
- 6741 C Ave NE
- 635 Ashton Place NE
- 427 Ashton Place NE
- 4025 Sherman St NE
- 921 Old Marion Rd NE
- 810 33rd Ave Unit 4






