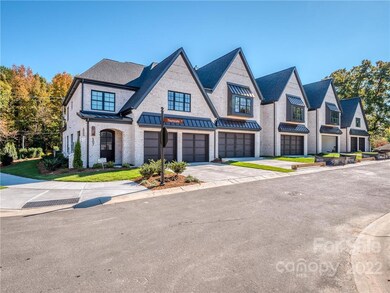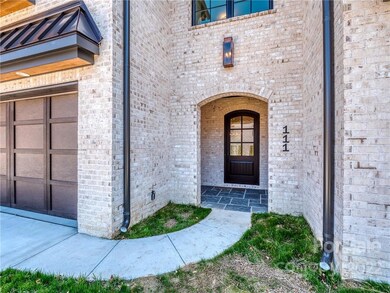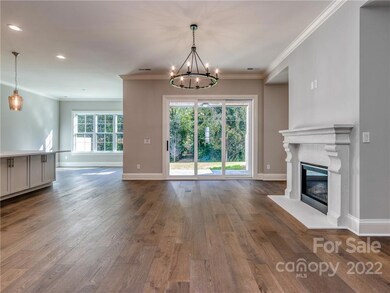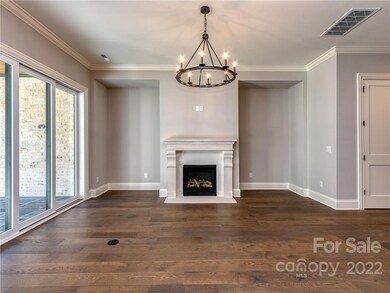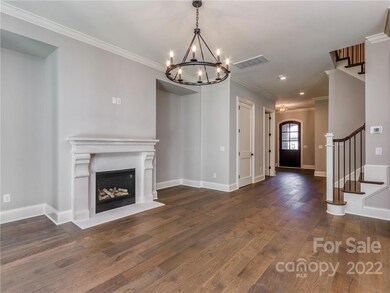405 Audrey Place Unit 2 Charlotte, NC 28226
Olde Providence NeighborhoodEstimated payment $6,245/month
Highlights
- Under Construction
- Open Floorplan
- European Architecture
- Sharon Elementary Rated A-
- Pond
- Wood Flooring
About This Home
Lock and Leave Living in Southpark! This amazing Arcadia built townhome is loaded with features & ready for the most discerning buyer. Some of the features of this executive level townhome include the following. The front portico welcomes you into the dramatic foyer with 7" Noble Hall Hardwood Floors, extensive molding, & is designed to guide you into the open great room that is designed for entertaining. In addition to the hardwood floors that carry throughout the entire home except for the guest rooms and bathrooms, the great room features cast stone mantle & gas fireplace, designer lighting, & access to the gourmet kitchen & dining rooms. The kitchen has 36" Wolf® range, subway tile backsplash, custom soft close cabinets & drawers, wood vent hood, recessed & pendant lighting, Quartz countertops, island with cabinets, & included fridge! The primary suite is stunning & HUGE with too many features to describe! Built-In covered lanai & rear yard are great for enjoying outdoor space!
Listing Agent
Coldwell Banker Realty Brokerage Email: sgrogan@cbcarolinas.com License #190359 Listed on: 03/23/2022

Co-Listing Agent
Coldwell Banker Realty Brokerage Email: sgrogan@cbcarolinas.com License #198116
Property Details
Home Type
- Multi-Family
Year Built
- Built in 2021 | Under Construction
Lot Details
- 3,484 Sq Ft Lot
- Level Lot
- Irrigation
- Lawn
HOA Fees
- $405 Monthly HOA Fees
Parking
- 2 Car Attached Garage
- Garage Door Opener
Home Design
- Home is estimated to be completed on 12/31/25
- European Architecture
- Property Attached
- Entry on the 1st floor
- Slab Foundation
- Four Sided Brick Exterior Elevation
Interior Spaces
- 2-Story Property
- Open Floorplan
- Wired For Data
- Tray Ceiling
- Ceiling Fan
- Gas Log Fireplace
- Insulated Windows
- Insulated Doors
- Great Room with Fireplace
- Pull Down Stairs to Attic
Kitchen
- Gas Oven
- Gas Range
- Range Hood
- Microwave
- Plumbed For Ice Maker
- Dishwasher
- Kitchen Island
- Disposal
Flooring
- Wood
- Carpet
- Tile
Bedrooms and Bathrooms
- 3 Bedrooms
- Walk-In Closet
Laundry
- Laundry Room
- Electric Dryer Hookup
Accessible Home Design
- Level Entry For Accessibility
Outdoor Features
- Pond
- Covered Patio or Porch
- Outdoor Gas Grill
Schools
- Sharon Elementary School
- Carmel Middle School
- Myers Park High School
Utilities
- Forced Air Zoned Heating and Cooling System
- Heating System Uses Natural Gas
- Gas Water Heater
- Cable TV Available
Listing and Financial Details
- Assessor Parcel Number 187-274-02
- Tax Block 286
Community Details
Overview
- Sutton Hall Condos
- Built by Queen City Contractors
- Sutton Hall Subdivision
- Mandatory home owners association
Recreation
- Trails
Map
Home Values in the Area
Average Home Value in this Area
Property History
| Date | Event | Price | List to Sale | Price per Sq Ft |
|---|---|---|---|---|
| 06/14/2022 06/14/22 | Price Changed | $929,800 | +1.6% | $328 / Sq Ft |
| 06/14/2022 06/14/22 | For Sale | $914,900 | 0.0% | $323 / Sq Ft |
| 03/23/2022 03/23/22 | Pending | -- | -- | -- |
| 03/23/2022 03/23/22 | For Sale | $914,900 | -- | $323 / Sq Ft |
Source: Canopy MLS (Canopy Realtor® Association)
MLS Number: 3842056
- 409 Audrey Place Unit 1
- 401 Audrey Place Unit 3
- 317 Audrey Place Unit 4
- 309 Audrey Place Unit 6
- 305 Audrey Place Unit 7
- 301 Audrey Place Unit 8
- 315 Audrey Place Unit 5
- 1007 Dacavin Dr
- 1200 Blueberry Ln
- 2310 La Maison Dr
- 2240 La Maison Dr
- 6200 Old Providence Rd
- 1227 Jules Ct
- 2003 E Barden Rd
- 6202 Caslon Ct
- 6308 Providence Rd
- 6231 Oxwynn Ln
- 6221 Caslon Ct
- 6500 Old Providence Rd
- 5129 Red Cedar Ln
- 500 River Oaks Ln
- 6060 Reserve Dr
- 5520 Providence Rd
- 5528 Providence Rd
- 5516 Hardison Rd
- 6334 Fair Valley Dr
- 320 Wilby Dr
- 5026 Layman Dr
- 7006 Sardis Rd
- 6908 Lancer Dr
- 4100 Alexander View Dr
- 6616 Kirkstall Ct
- 6618 Alexander Rd
- 2630 Fernbank Dr
- 7601 Bedfordshire Dr Unit ID1293793P
- 4936 Sardis Rd Unit A
- 5020 Sardis Rd Unit E
- 6937 Rothchild Dr
- 4312 Silo Ln
- 5016 Sardis Rd Unit C

