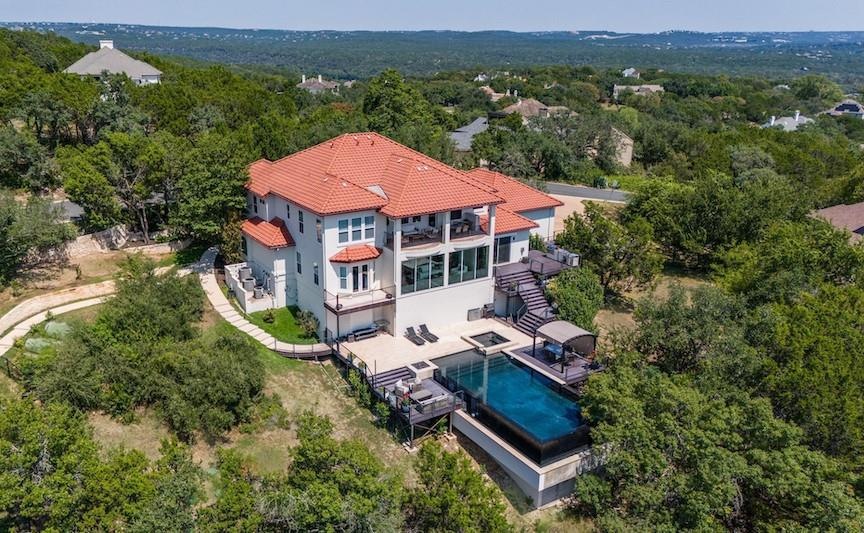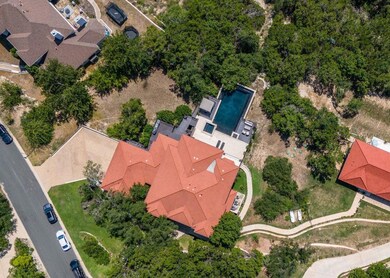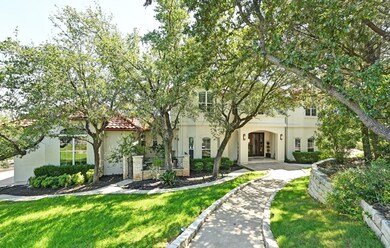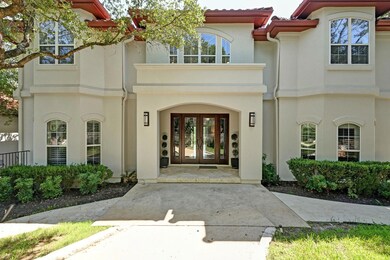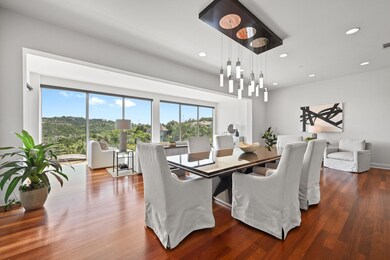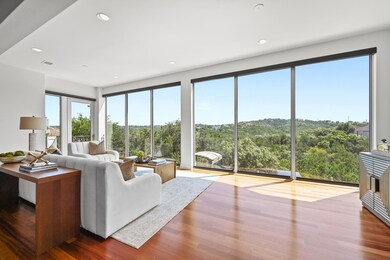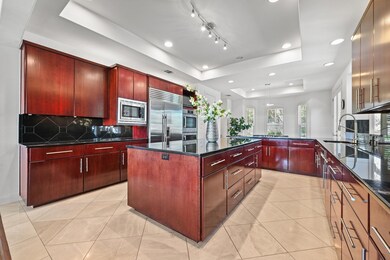405 Barrett Ln Unit 1 Austin, TX 78733
Cuernavaca NeighborhoodHighlights
- Infinity Pool
- Built-In Freezer
- Open Floorplan
- Barton Creek Elementary School Rated A+
- 1.58 Acre Lot
- Canyon View
About This Home
Sophisticated Luxury in Westlake – Main Residence with Panoramic Views This exceptional approximate 5,500-square-foot home in coveted Rob Roy on the Lake community offers refined elegance and resort-style living in the heart of Westlake. Designed for both grand entertaining and everyday comfort, the main residence combines timeless architecture with thoughtful modern lines. The main level features formal living and dining rooms featuring floor to ceiling windows and long distance views. An expansive chef’s kitchen with bright breakfast room leads to a lush courtyard for al fresco dining as well as to the oversized TV room that opens seamlessly to the backyard oasis. The star of the backyard is the gorgeous newly-built negative-edge pool offering the ultimate in entertainment and play! The luxurious owner’s suite and dedicated home office are also located on the main level, offering both convenience and privacy. Upstairs, four spacious bedrooms and three full bathrooms are complemented by a full kitchen, dining, and living space which create an ideal layout for extended family or guests. Both levels enjoy private laundry rooms, abundant storage and sweeping Hill Country vistas. Additional highlights include a pool-level flex space suitable for an art studio, fitness room or home office, plus a full bathroom accessible directly from the pool deck. A three-car side-entry garage enhances the home’s street appeal, and an unbeatable Westlake location within Eanes ISD makes this an extraordinary opportunity. This home feeds to Barton Creek Elementary, West Ridge Middle School and Westlake High School. Come tour this private oasis in the hills of Westlake while just 20 minutes to downtown Austin!
Listing Agent
Compass RE Texas, LLC Brokerage Phone: (512) 431-2120 License #0630976 Listed on: 10/31/2025

Co-Listing Agent
Compass RE Texas, LLC Brokerage Phone: (512) 431-2120 License #0777927
Home Details
Home Type
- Single Family
Year Built
- Built in 2003
Lot Details
- 1.58 Acre Lot
- North Facing Home
- Corner Lot
- Many Trees
- Back Yard Fenced
Parking
- 3 Car Attached Garage
- Multiple Garage Doors
- Driveway
Property Views
- Canyon
- Hills
Home Design
- Slab Foundation
- Tile Roof
- Stucco
Interior Spaces
- 5,859 Sq Ft Home
- 2-Story Property
- Open Floorplan
- Furnished or left unfurnished upon request
- Built-In Features
- Bookcases
- Ceiling Fan
- Shutters
- Blinds
- Entrance Foyer
- Family Room with Fireplace
- Multiple Living Areas
- Dining Area
Kitchen
- Eat-In Kitchen
- Built-In Double Oven
- Built-In Gas Range
- Microwave
- Built-In Freezer
- Built-In Refrigerator
- Dishwasher
- Kitchen Island
- Disposal
Flooring
- Wood
- Carpet
- Tile
Bedrooms and Bathrooms
- 5 Bedrooms | 1 Primary Bedroom on Main
- Dual Closets
- Walk-In Closet
- In-Law or Guest Suite
- Double Vanity
Laundry
- Laundry Room
- Washer and Dryer
Home Security
- Home Security System
- Fire and Smoke Detector
Pool
- Infinity Pool
- In Ground Spa
- Waterfall Pool Feature
Outdoor Features
- Balcony
- Uncovered Courtyard
- Deck
- Covered Patio or Porch
- Exterior Lighting
Schools
- Forest Trail Elementary School
- West Ridge Middle School
- Westlake High School
Utilities
- Central Air
- Propane
- Municipal Utilities District Water
- Septic Tank
Community Details
- Property has a Home Owners Association
- Rob Roy On Lake Sec 02 Subdivision
Listing and Financial Details
- Security Deposit $20,000
- Tenant pays for all utilities
- The owner pays for association fees, grounds care, pool maintenance, taxes
- Negotiable Lease Term
- $65 Application Fee
- Assessor Parcel Number 1
- Tax Block B
Map
Property History
| Date | Event | Price | List to Sale | Price per Sq Ft |
|---|---|---|---|---|
| 12/02/2025 12/02/25 | Price Changed | $19,500 | -2.5% | $3 / Sq Ft |
| 10/31/2025 10/31/25 | For Rent | $20,000 | -- | -- |
Source: Unlock MLS (Austin Board of REALTORS®)
MLS Number: 4426100
APN: 122769
- 457 Brandon Way
- 117 Brandon Way
- 1101 N Weston Ln
- 613 Marly Way
- 502 Grace Ln
- 9117 Brookhurst Cove
- 7800 Aspen Highlands Dr
- 9104 Atwater Cove
- 1104 Marly Way
- 29 Pascal Ln
- 12 Hedge Ln
- 107 S Cuernavaca Dr
- 1303 unit 13A N Cuernavaca Dr Unit A13
- 1502 Medio Calle
- 2607 N River Hills Rd Unit G
- 1903 Canyon Edge Dr
- 700 Ariana Ct
- 2401 Manana St
- 811 El Viejo Camino
- 2116 Demona Dr
- 405 Barrett Ln Unit 2
- 600 Barrett Ln
- 9405 Caracas Dr
- 1003 Canyon Edge Dr Unit A
- 1003 Canyon Edge Dr Unit B
- 1400 N Cuernavaca Dr Unit B
- 705 Ariana Ct
- 2116 Demona Dr
- 1600 San Juan Dr
- 2625 Arion Cir
- 1304 Lipan Trail
- 3113 Ski Shores Terrace
- 2704 Palomino Dr
- 3214 Smoky Ridge Unit Lot A
- 2305 Barton Creek Blvd Unit 29
- 2903 Edgewater Dr Unit A
- 3307 Rivercrest Dr
- 2716 Barton Creek Blvd
- 3500 N Capital of Tx Hwy
- 1101 Sprague Ln
