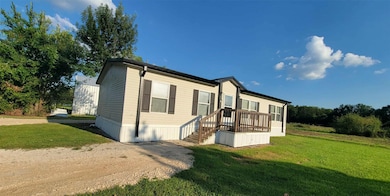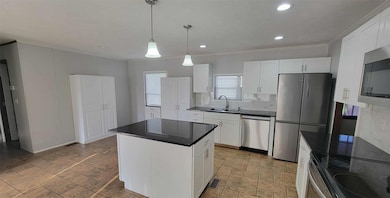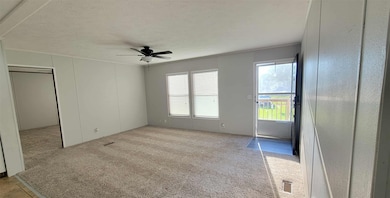405 Battlebell Rd Unit 2 Highlands, TX 77562
Highlights
- Family Room Off Kitchen
- Bathtub with Shower
- Tile Flooring
- Bonnie P. Hopper Primary School Rated A-
- Living Room
- Kitchen Island
About This Home
Gorgeous Manufactured home in an unrestricted neighborhood in Highlands. This lovely 4 bedroom 2 bath home comes with a spacious open concept living/dinning combo, kitchen includes all appliances, Stainless steel refrigerator, dishwasher, microwave & stove with oven, inside utility room. Kitchen Island included and lots of cabinets. Good size bedrooms with spacious closets. Recent carpet throughout, tile floors in kitchen and bathrooms, includes 2 nicely build porch's for front and back & back porch is a covered porch. Lots of space to park in front & back of home. This property sits on a 3 acre trac which is shared with two other homes on the same land. The Entrance is a shared driveway to enter to the back. Don't miss the great and private living space. Must act now it will go fast!!
Property Details
Home Type
- Manufactured Home
Year Built
- Built in 2011
Lot Details
- Cleared Lot
Parking
- Additional Parking
Home Design
- Single Family Detached Home
- Manufactured Home
Interior Spaces
- 1,352 Sq Ft Home
- 1-Story Property
- Family Room Off Kitchen
- Living Room
- Combination Kitchen and Dining Room
- Utility Room
- Washer and Electric Dryer Hookup
Kitchen
- Free-Standing Range
- Microwave
- Dishwasher
- Kitchen Island
- Disposal
Flooring
- Carpet
- Tile
Bedrooms and Bathrooms
- 4 Bedrooms
- 2 Full Bathrooms
- Bathtub with Shower
Schools
- Hopper/Highlands Elementary School
- Highlands Junior High School
- Goose Creek Memorial High School
Utilities
- Central Heating and Cooling System
- No Utilities
Listing and Financial Details
- Property Available on 9/1/25
- 12 Month Lease Term
Community Details
Overview
- Highland Far Subdivision
Pet Policy
- Call for details about the types of pets allowed
- Pet Deposit Required
Map
Source: Houston Association of REALTORS®
MLS Number: 42239800
- 217 Pine Oak Dr
- 311 S 3rd St
- 209 San Jacinto St
- 206 N Main St
- 215 San Jacinto St
- 106 N 3rd St
- 1003 Battlebell Rd
- 1013 Battlebell Rd
- 1102 N Battlebell Rd
- 414 Avenue E
- 210 S Magnolia St
- 1003 E Wallisville Rd
- 316 N Magnolia St
- 509 W Oak St
- 213 N 4th St
- 203 S 6th St
- 406 Clear Lake Rd
- 512 Lyndale Dr
- 208 S 6th St
- 508 Clear Lake Rd
- 309 S 3rd St Unit B
- 215 San Jacinto St
- 403 Clear Lake Rd
- 306 W Wallisville Rd
- 223 Sycamore Dr
- 318 Hackberry Dr
- 8235 Thompson Rd
- 1103 Rosebay Rd
- 905 San Jacinto St
- 470 W Houston St
- 1410 E Houston St
- 7520 Thompson Rd
- 6915 Primrose Rd
- 8607 E Highlands Crossing
- 2021 N Battlebell Rd Unit 28
- 2021 N Battlebell Rd Unit 15
- 7510 Decker Dr
- 2107 Jones Rd
- 105 Mable St Unit A
- 1942 Center St







