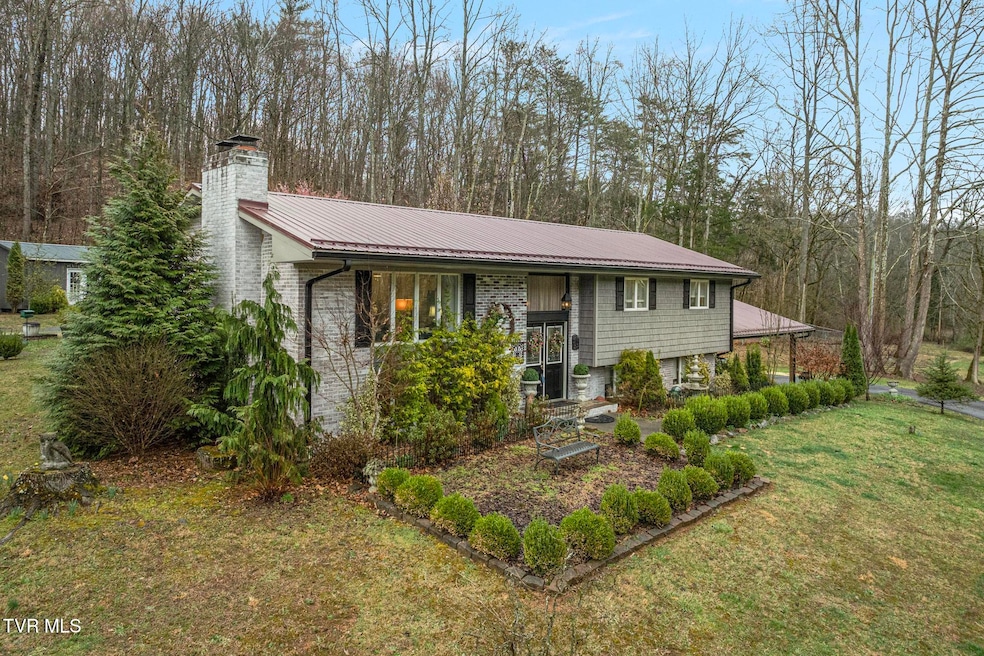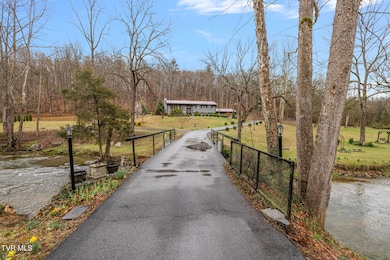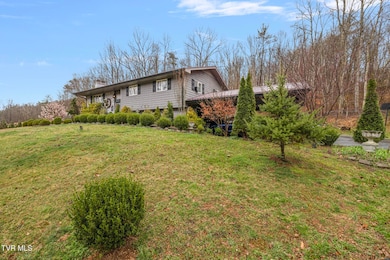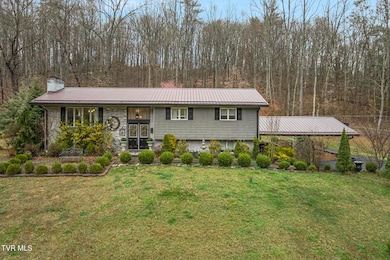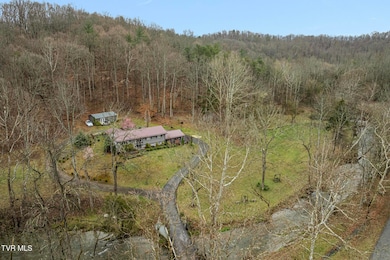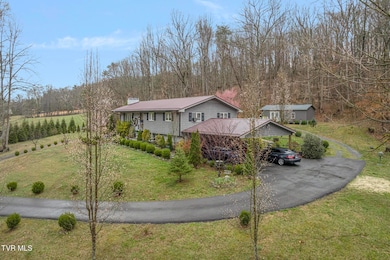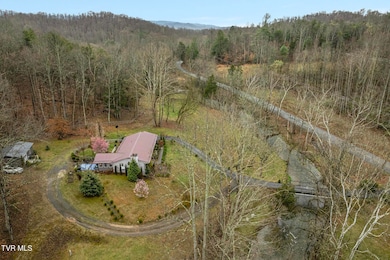405 Beidleman Creek Rd Bristol, TN 37620
Estimated payment $5,049/month
Highlights
- Creek or Stream View
- Living Room with Fireplace
- No HOA
- Mountainous Lot
- Wooded Lot
- Circular Driveway
About This Home
Welcome to The Park at Beidleman Creek - Your Private Retreat Awaits!
Nestled on approximately 18 scenic acres, this beautiful three-bedroom home offers the perfect blend of comfort, nature, and space to roam. Whether you're seeking a peaceful escape or a place to entertain, you'll be captivated by the tranquil, park-like setting and thoughtful updates throughout.
The main level has been completely renovated to create an open, inviting space that seamlessly connects the living room, kitchen, dining area, and sunroom—ideal for both relaxing and hosting guests. You'll find three spacious bedrooms and two fully updated bathrooms upstairs, offering modern comfort and style.
Downstairs, enjoy a cozy den with a wood-burning fireplace, a convenient half bath, laundry area, and direct access to the oversized two-car garage—perfect for storage, hobbies, or additional workspace.
Outside, nature surrounds you. A picturesque, year-round creek flows at the front of the property, adding to the serene ambiance. Stroll the grounds and discover thoughtfully placed park benches, peaceful seating areas, and a charming swing—all designed to help you slow down and soak in the serenity of your surroundings.
Opportunities like this don't come along often. Come experience the peaceful lifestyle that The Park at Beidleman Creek has to offer.
Schedule your private tour today with your favorite agent!
Buyer and Buyer's Agent to verify all information.
Listing Agent
The Addington Agency Bristol License #TN352561 | VA0225264848 Listed on: 03/21/2025
Home Details
Home Type
- Single Family
Est. Annual Taxes
- $1,202
Year Built
- Built in 1974
Lot Details
- 18.84 Acre Lot
- Back Yard Fenced
- Sloped Lot
- Mountainous Lot
- Wooded Lot
- Property is in good condition
- Property is zoned A1
Parking
- 2 Car Attached Garage
- 2 Carport Spaces
- Circular Driveway
Property Views
- Creek or Stream
- Mountain
Home Design
- Split Foyer
- Brick Exterior Construction
- Metal Roof
Interior Spaces
- Paneling
- Ceiling Fan
- Gas Log Fireplace
- Living Room with Fireplace
- 2 Fireplaces
- Den with Fireplace
Kitchen
- Electric Range
- Dishwasher
Flooring
- Carpet
- Laminate
- Luxury Vinyl Plank Tile
Bedrooms and Bathrooms
- 3 Bedrooms
Laundry
- Laundry Room
- Washer and Electric Dryer Hookup
Outdoor Features
- Shed
Schools
- Emmett Elementary School
- Sullivan East Middle School
- Sullivan East High School
Utilities
- Central Heating and Cooling System
- Heat Pump System
- Septic Tank
Community Details
- No Home Owners Association
- FHA/VA Approved Complex
Listing and Financial Details
- Assessor Parcel Number 055 034.00
Map
Home Values in the Area
Average Home Value in this Area
Tax History
| Year | Tax Paid | Tax Assessment Tax Assessment Total Assessment is a certain percentage of the fair market value that is determined by local assessors to be the total taxable value of land and additions on the property. | Land | Improvement |
|---|---|---|---|---|
| 2024 | $1,202 | $48,150 | $7,200 | $40,950 |
| 2023 | $1,159 | $48,150 | $7,200 | $40,950 |
| 2022 | $1,159 | $48,150 | $7,200 | $40,950 |
| 2021 | $1,159 | $48,150 | $7,200 | $40,950 |
| 2020 | $1,042 | $48,150 | $7,200 | $40,950 |
| 2019 | $1,042 | $40,550 | $6,475 | $34,075 |
| 2018 | $996 | $40,550 | $6,475 | $34,075 |
| 2017 | $998 | $39,050 | $6,475 | $32,575 |
| 2016 | $863 | $51,200 | $23,400 | $27,800 |
| 2014 | $773 | $33,525 | $0 | $0 |
Property History
| Date | Event | Price | List to Sale | Price per Sq Ft | Prior Sale |
|---|---|---|---|---|---|
| 10/18/2025 10/18/25 | Price Changed | $939,000 | -1.1% | $458 / Sq Ft | |
| 04/25/2025 04/25/25 | Price Changed | $949,000 | -1.0% | $462 / Sq Ft | |
| 03/21/2025 03/21/25 | For Sale | $959,000 | +308.1% | $467 / Sq Ft | |
| 08/31/2016 08/31/16 | Sold | $235,000 | -9.6% | $112 / Sq Ft | View Prior Sale |
| 08/30/2016 08/30/16 | Pending | -- | -- | -- | |
| 07/14/2016 07/14/16 | For Sale | $260,000 | -- | $124 / Sq Ft |
Purchase History
| Date | Type | Sale Price | Title Company |
|---|---|---|---|
| Quit Claim Deed | -- | -- | |
| Warranty Deed | $235,000 | -- | |
| Warranty Deed | $160,000 | -- |
Mortgage History
| Date | Status | Loan Amount | Loan Type |
|---|---|---|---|
| Previous Owner | $135,000 | New Conventional |
Source: Tennessee/Virginia Regional MLS
MLS Number: 9977602
APN: 055-034.00
- 861 Hickory Tree Rd
- 3176 Highway 421
- TBD Tennessee 44 Unit Lot 9
- TBD Tennessee 44 Unit Lot 10
- TBD Tennessee 44 Unit Lot 8
- TBD Tennessee 44 Unit Lot 12
- TBD Tennessee 44 Unit Lot 7
- TBD Tennessee 44 Unit Lot 11
- 731 Booher Dr
- 961 Emmett Rd
- TBD Skyline Dr
- 158 Jones Hollow Rd
- 383 Tva Rd S
- 1403 Bristol Caverns Hwy
- 304 Deerfield Dr
- 109 Ashewood Dr
- 1607 Bristol Caverns Hwy
- 268 Scenic Dr
- 1117 Old Jonesboro Rd
- 1248 Old Jonesboro Rd
- 325 Poplar Hill Ln
- 325 Poplar Hill Ln Unit ID1252926P
- 323 Poplar Hill Ln
- 316 Poplar Hill Ln Unit ID1252925P
- 11 Birch St
- 750 Lakeview St
- 1214 Golf St
- 1028 Pennsylvania Ave
- 1001 Virginia Ave
- 111 Rex Rd
- 720 Florida Ave
- 402 Bluff City Hwy
- 201 Springdale Rd
- 837 E State St
- 1321 7th Ave
- 577 English St Unit B-2
- 1270 Volunteer Pkwy
- 630 Broad St Unit 2
- 201 8th St Unit 103
- 201 8th St Unit 203
