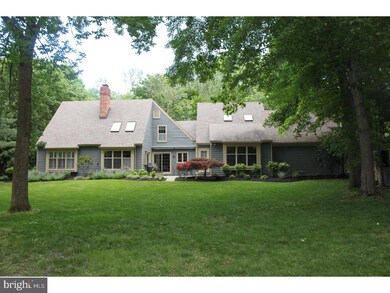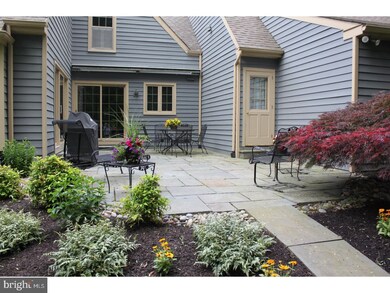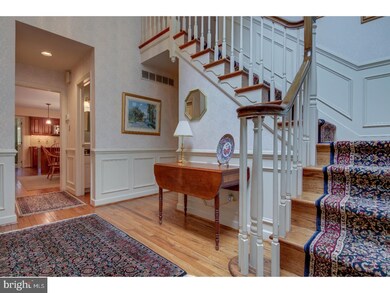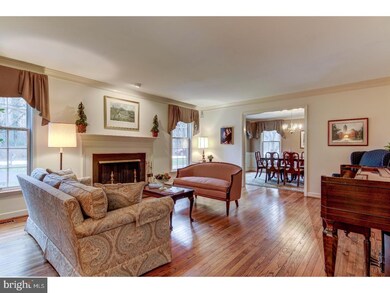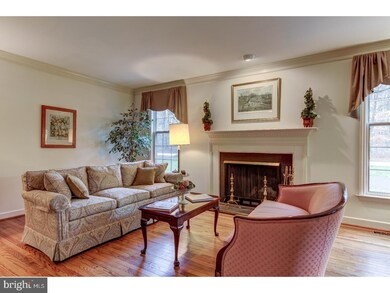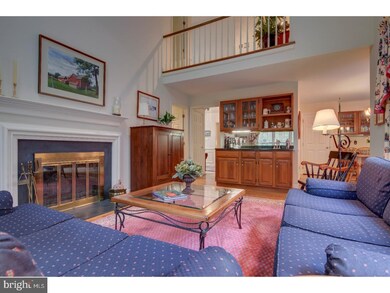
Highlights
- Colonial Architecture
- Cathedral Ceiling
- 2 Fireplaces
- Tredyffrin-Easttown Middle School Rated A+
- Wood Flooring
- No HOA
About This Home
As of April 2024Located on prime real estate in the ESTATES SECTION of Devon, this lovely 5BR/3full/one half bath home is perfectly situated on a gorgeous flat and open .81 ac lot with a lovely flagstone patio in back and a covered flagstone porch in front - great for watching the Carriages from the Devon Horse Show go by in May! Almost 4400 interior sq ft on top two floors!!! Capron designed, Dreuding built, and large Great room and bonus room addition by EB Mahoney, this home exudes warmth, charm and integrity. TWO MASTER BR's in this versatile home ? the larger one conveniently located on the main floor, with the second upstairs. TONS of living space!!- FR off kitchen w/ FP, formal LR w/FP, a HUGE great room addition (better than a finished basement as it is on the main floor right off the kitchen!), Plus bonus room upstairs that can be playroom, home office, in-law or au pair suite or a 5th BR. Enjoy beautiful views from every window and all the natural light from the numerous skylights throughout home. Upstairs you will find the 2nd Master/Princess suite, plus 2 add'l BR's, a hall bath - PLUS bonus room that can be accessed from the 2nd floor or from stairs in the great room below. This home has been meticulously maintained and shows pride in ownership. Newer systems and roof! Top ranked TE Schools! Coveted neighborhood! Walk to the new Devon yard and trains! Can't beat this location!! Please don't wait to make an appointment to see this beautiful home.
Last Agent to Sell the Property
BHHS Fox & Roach Wayne-Devon License #RS228024L Listed on: 01/12/2018

Home Details
Home Type
- Single Family
Est. Annual Taxes
- $13,260
Year Built
- Built in 1988
Lot Details
- 0.81 Acre Lot
- Level Lot
- Open Lot
- Property is in good condition
- Property is zoned AA
Parking
- 2 Car Direct Access Garage
- 3 Open Parking Spaces
- Oversized Parking
- Garage Door Opener
- Driveway
Home Design
- Colonial Architecture
- Pitched Roof
- Shingle Roof
- Wood Siding
Interior Spaces
- 4,379 Sq Ft Home
- Property has 2 Levels
- Wet Bar
- Cathedral Ceiling
- Skylights
- 2 Fireplaces
- Bay Window
- Family Room
- Living Room
- Dining Room
- Unfinished Basement
- Crawl Space
- Home Security System
Kitchen
- Eat-In Kitchen
- Butlers Pantry
- Dishwasher
- Disposal
Flooring
- Wood
- Wall to Wall Carpet
- Tile or Brick
Bedrooms and Bathrooms
- 5 Bedrooms
- En-Suite Primary Bedroom
- En-Suite Bathroom
Laundry
- Laundry Room
- Laundry on main level
Outdoor Features
- Patio
- Exterior Lighting
- Shed
Schools
- Devon Elementary School
- Tredyffrin-Easttown Middle School
- Conestoga Senior High School
Utilities
- Forced Air Heating and Cooling System
- Heating System Uses Gas
- Natural Gas Water Heater
- Cable TV Available
Community Details
- No Home Owners Association
Listing and Financial Details
- Tax Lot 0208.0100
- Assessor Parcel Number 55-02 -0208.0100
Ownership History
Purchase Details
Home Financials for this Owner
Home Financials are based on the most recent Mortgage that was taken out on this home.Purchase Details
Home Financials for this Owner
Home Financials are based on the most recent Mortgage that was taken out on this home.Purchase Details
Home Financials for this Owner
Home Financials are based on the most recent Mortgage that was taken out on this home.Purchase Details
Home Financials for this Owner
Home Financials are based on the most recent Mortgage that was taken out on this home.Similar Homes in the area
Home Values in the Area
Average Home Value in this Area
Purchase History
| Date | Type | Sale Price | Title Company |
|---|---|---|---|
| Deed | $1,550,000 | None Listed On Document | |
| Deed | $952,000 | -- | |
| Interfamily Deed Transfer | -- | None Available | |
| Interfamily Deed Transfer | -- | -- |
Mortgage History
| Date | Status | Loan Amount | Loan Type |
|---|---|---|---|
| Open | $1,240,000 | New Conventional | |
| Previous Owner | $510,000 | New Conventional | |
| Previous Owner | $250,000 | Credit Line Revolving | |
| Previous Owner | $125,000 | Credit Line Revolving | |
| Previous Owner | $627,000 | New Conventional | |
| Previous Owner | $150,000 | New Conventional | |
| Previous Owner | $185,500 | New Conventional | |
| Previous Owner | $220,000 | Purchase Money Mortgage | |
| Previous Owner | $160,000 | No Value Available |
Property History
| Date | Event | Price | Change | Sq Ft Price |
|---|---|---|---|---|
| 04/23/2024 04/23/24 | Sold | $1,550,000 | +8.8% | $354 / Sq Ft |
| 03/08/2024 03/08/24 | Pending | -- | -- | -- |
| 03/05/2024 03/05/24 | For Sale | $1,425,000 | +49.7% | $325 / Sq Ft |
| 02/28/2018 02/28/18 | Sold | $952,000 | -0.7% | $217 / Sq Ft |
| 01/14/2018 01/14/18 | Pending | -- | -- | -- |
| 01/12/2018 01/12/18 | For Sale | $959,000 | -- | $219 / Sq Ft |
Tax History Compared to Growth
Tax History
| Year | Tax Paid | Tax Assessment Tax Assessment Total Assessment is a certain percentage of the fair market value that is determined by local assessors to be the total taxable value of land and additions on the property. | Land | Improvement |
|---|---|---|---|---|
| 2024 | $17,426 | $467,180 | $153,840 | $313,340 |
| 2023 | $16,293 | $467,180 | $153,840 | $313,340 |
| 2022 | $15,848 | $467,180 | $153,840 | $313,340 |
| 2021 | $15,504 | $467,180 | $153,840 | $313,340 |
| 2020 | $15,072 | $467,180 | $153,840 | $313,340 |
| 2019 | $13,494 | $430,230 | $153,830 | $276,400 |
| 2018 | $13,260 | $430,230 | $153,830 | $276,400 |
| 2017 | $12,961 | $430,230 | $153,830 | $276,400 |
| 2016 | -- | $430,230 | $153,830 | $276,400 |
| 2015 | -- | $430,230 | $153,830 | $276,400 |
| 2014 | -- | $430,230 | $153,830 | $276,400 |
Agents Affiliated with this Home
-
Lisa Ciccotelli

Seller's Agent in 2024
Lisa Ciccotelli
BHHS Fox & Roach
(610) 202-4429
8 in this area
342 Total Sales
-
Gwynne Barnes

Seller Co-Listing Agent in 2024
Gwynne Barnes
BHHS Fox & Roach
(610) 256-3456
5 in this area
118 Total Sales
-
Lisa Yakulis

Buyer's Agent in 2024
Lisa Yakulis
Kurfiss Sotheby's International Realty
(610) 517-8445
4 in this area
153 Total Sales
-
Susan Shea

Seller's Agent in 2018
Susan Shea
BHHS Fox & Roach
(610) 304-7227
4 in this area
85 Total Sales
-
Susan Cosgrove

Buyer's Agent in 2018
Susan Cosgrove
Long & Foster
(484) 574-4154
61 Total Sales
Map
Source: Bright MLS
MLS Number: 1004448963
APN: 55-002-0208.0100
- 36 Wingstone Ln Unit A
- 529 Sugartown Rd
- 352 Pond View Rd
- 125 Bartholomew Rd
- 404 Dorset Rd
- Lot 8 Rose Glenn
- Lot 6 Rose Glenn
- 607 Newtown Rd
- 0 Lot 3 Rose Glenn Unit PACT2102912
- 553 Woodside Ave
- 718 S Waterloo Rd
- 2 Sugartown Rd
- 718 Lot 1 Waterloo
- 302 Old Lancaster Rd
- 66 Waterloo Ave
- 337 Old Lancaster Rd
- 431 Waynesbrooke Rd Unit 111
- 610 Dorset Rd
- 328 W Conestoga Rd
- 418 Waynesbrooke Rd Unit 134

