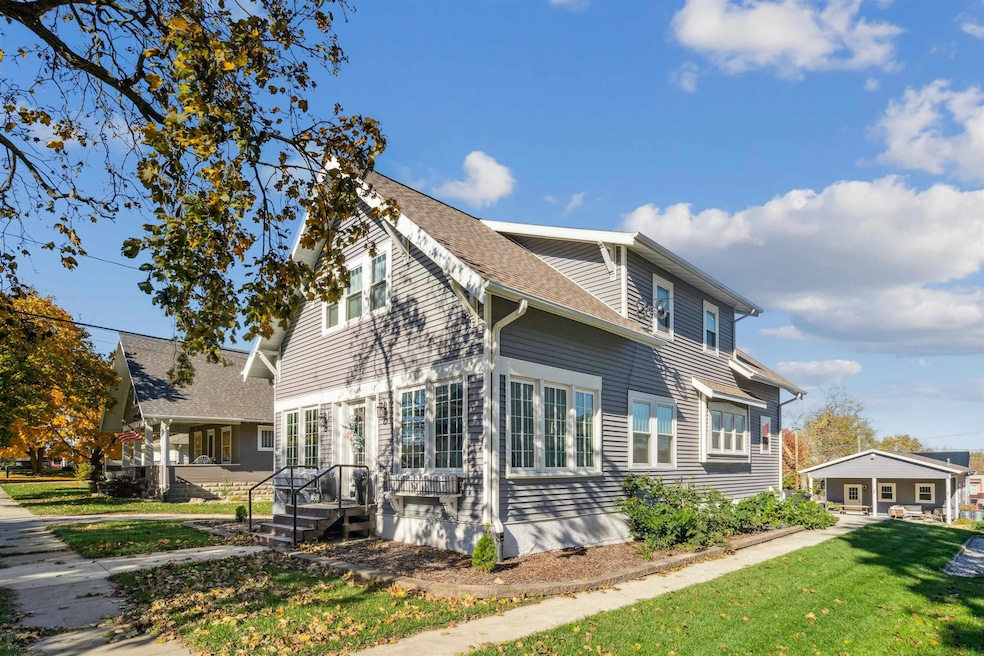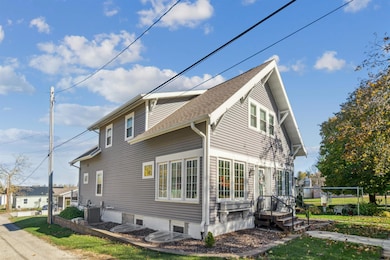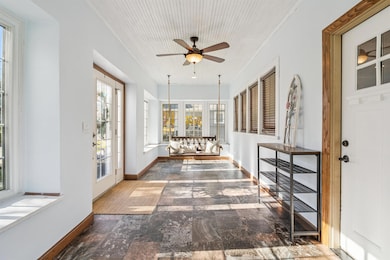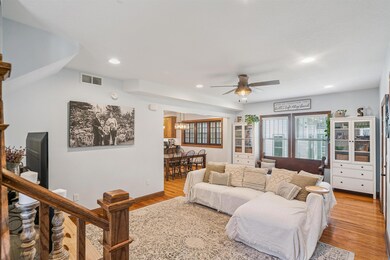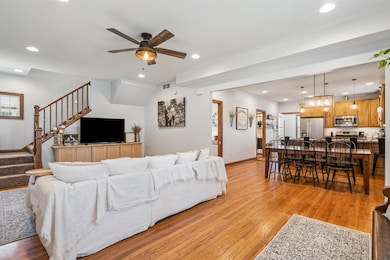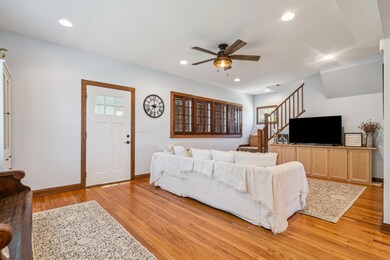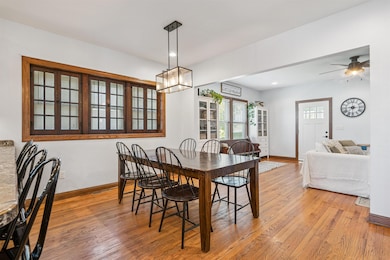405 Bethel St Parkersburg, IA 50665
Estimated payment $1,825/month
Highlights
- Heated Floors
- Deck
- Enclosed Patio or Porch
- Fruit Trees
- Mud Room
- 2 Car Detached Garage
About This Home
Welcome to this beautifully remodeled 1.5 story home that still has maintained that early 1900 charm! The quality and attention to detail and all of the upgrades are apparent the moment you walk through the front door and enter the lovely four season sunroom that guides you into the expansive first level that is complete with a large dining area, large craftsman style kitchen and living area, not to mention a main floor bedroom/office, and main floor laundry and full bath. The convenient mudroom off of the kitchen will guide you to the newly finished lower level or the beautiful landscaped yard and the newer heated garage with an adjoining outdoor entertaining space which was added with the option of being a carport or an enclosed 3rd stall. The newly finished lower level includes an expansive living room rec/entertaining area with a highly practical glazed marbleized concrete floor. You will also find two additional bedrooms and another full bath and an overabundance of storage. Avg utilities-260.00 a month set at 68 degrees year around/water, trash and sewer is 200.00 per quarter. Call today to schedule your private showing!
Home Details
Home Type
- Single Family
Est. Annual Taxes
- $2,928
Year Built
- Built in 1919
Lot Details
- 8,600 Sq Ft Lot
- Lot Dimensions are 50x172
- Sloped Lot
- Fruit Trees
- Garden
- Property is zoned R-2
Home Design
- Concrete Foundation
- Shingle Roof
- Asphalt Roof
- Rubber Roof
- Vinyl Siding
Interior Spaces
- 3,289 Sq Ft Home
- Wet Bar
- Ceiling Fan
- Pocket Doors
- Mud Room
- Heated Floors
- Fire and Smoke Detector
Kitchen
- Free-Standing Range
- Dishwasher
- Disposal
Bedrooms and Bathrooms
- 6 Bedrooms
- 2 Full Bathrooms
Laundry
- Laundry on main level
- Dryer
- Washer
Finished Basement
- Brick Basement
- Interior Basement Entry
Parking
- 2 Car Detached Garage
- Carport
- Heated Garage
- Workshop in Garage
- Garage Door Opener
Outdoor Features
- Deck
- Enclosed Patio or Porch
- Outdoor Gas Grill
Schools
- Aplington/Parkersburg Elementary And Middle School
- Aplington/Parkersburg High School
Utilities
- Forced Air Heating and Cooling System
- Humidifier
- Wall Furnace
- Gas Water Heater
- Water Softener is Owned
Listing and Financial Details
- Assessor Parcel Number 1530306022
Map
Home Values in the Area
Average Home Value in this Area
Tax History
| Year | Tax Paid | Tax Assessment Tax Assessment Total Assessment is a certain percentage of the fair market value that is determined by local assessors to be the total taxable value of land and additions on the property. | Land | Improvement |
|---|---|---|---|---|
| 2024 | $2,766 | $183,160 | $9,450 | $173,710 |
| 2023 | $2,278 | $183,160 | $9,450 | $173,710 |
| 2022 | $2,008 | $136,900 | $9,450 | $127,450 |
Property History
| Date | Event | Price | List to Sale | Price per Sq Ft | Prior Sale |
|---|---|---|---|---|---|
| 11/06/2025 11/06/25 | For Sale | $300,000 | +33.3% | $91 / Sq Ft | |
| 04/09/2021 04/09/21 | Sold | $225,000 | +4.7% | $132 / Sq Ft | View Prior Sale |
| 02/28/2021 02/28/21 | Pending | -- | -- | -- | |
| 02/01/2021 02/01/21 | For Sale | $214,900 | -- | $126 / Sq Ft |
Source: Northeast Iowa Regional Board of REALTORS®
MLS Number: NBR20255477
APN: 1530306022
- 402 Bethel St
- 511 3rd St
- 202 Wemple St
- 603 4th St
- 105 Wemple St
- 706 Railroad St
- 208 1st St
- 509 Lincoln St
- 710 3rd St
- 412 Dickens St
- 209 Brookside Dr
- 207 Brookside Dr
- 1205 Wemple St
- Conn Street Unit Parcel 1531202017
- 1103 Commerce Ave
- 1002 Falcon Ave
- 1501 Watson Way
- 1505 Watson Way
- 703 Nicklaus Dr
- 1604 Hogan Alley
- 502 N Johnson St Unit 1
- 91 D Ave
- 720 Pine St Unit 2
- 2508 Union Rd
- 2206 Thunder Ridge Blvd
- 202 N Magnolia Dr
- 123 Brentwood Dr
- 1527 Linda Dr
- 1800 Sheldon Ave
- 9614 University Ave
- 1506 Delta Dr
- 1315 1st St W
- 1315 1st St W
- 1824 University Dr
- 1528 Starview Dr
- 1522 Starview Dr
- 1521 Springbrook Dr
- 1516 Starview Dr
- 1505 Springbrook Dr
- 2218 Merner Ave
