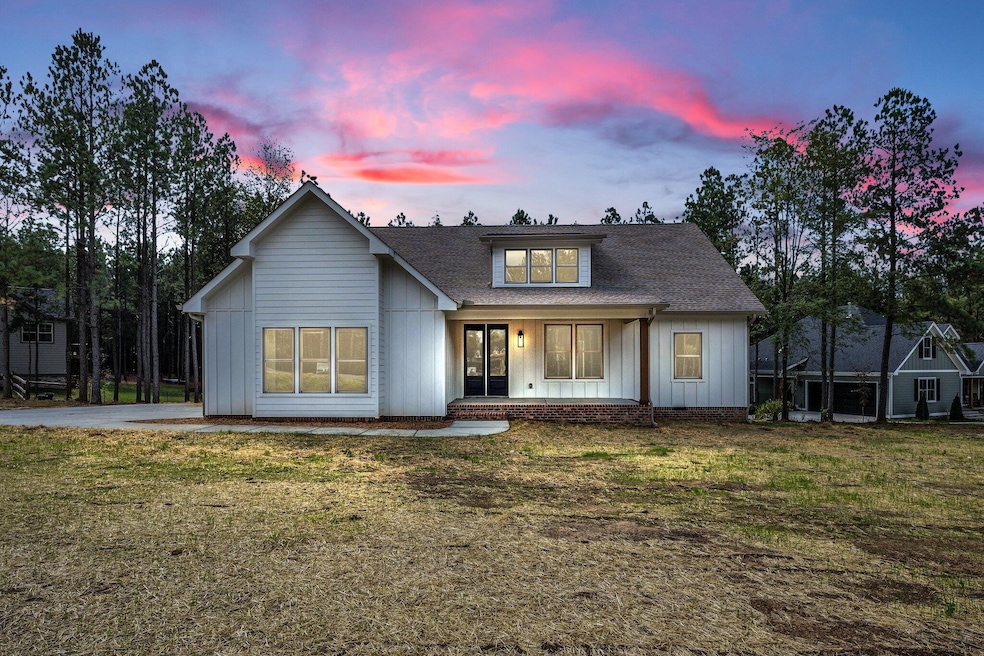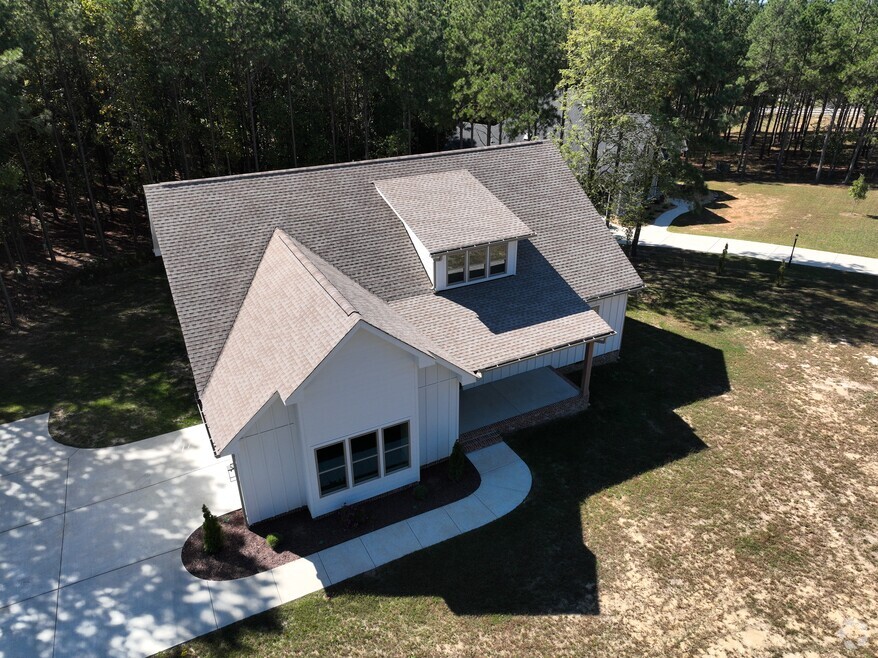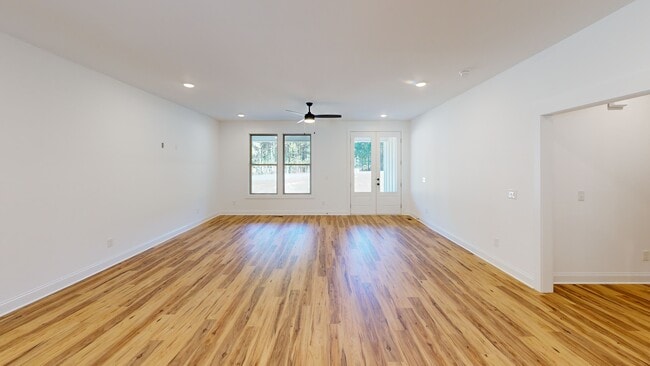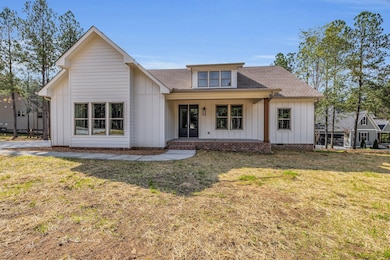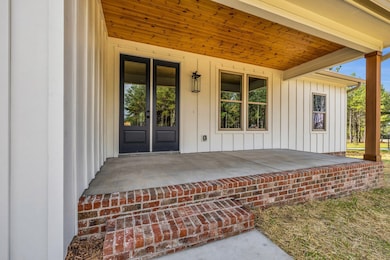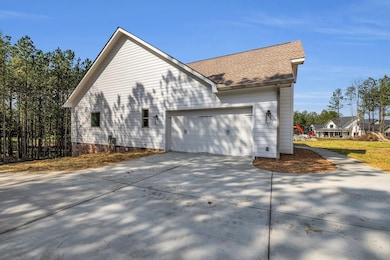Discover modern living at its finest in Jasper Highlands, where sleek contemporary design blends seamlessly with nature's tranquility. This stunning three-bedroom home, nestled in a highly sought-after neighborhood, awaits a family ready to make it their own. With 2,000 square feet of thoughtfully designed space, this residence is perfect for families of all sizes. At its heart is a stylish open-concept kitchen featuring elegant quartz countertops, a designer backsplash, and stainless steel appliances. The spacious living area is ideal for entertaining, offering the perfect setting for gatherings. Unwind in the luxurious master suite, complete with dual walk-in closets and a spa-inspired bathroom featuring crisp white ceramic tiles and a freestanding soaking tub. Enjoy the serene beauty of Jasper Highlands from the comfort of the covered front or back porch. Beyond the home, the community offers a wealth of amenities, including a pool, tennis courts, playgrounds, a fitness center, a spacious pavilion, a dog park, scenic hiking trails, and the renowned Top of the Rock restaurant and brewery. Just 30 minutes from Chattanooga and within easy reach of Nashville and Huntsville, Jasper Highlands is truly a place like no other. Schedule your private showing today!

