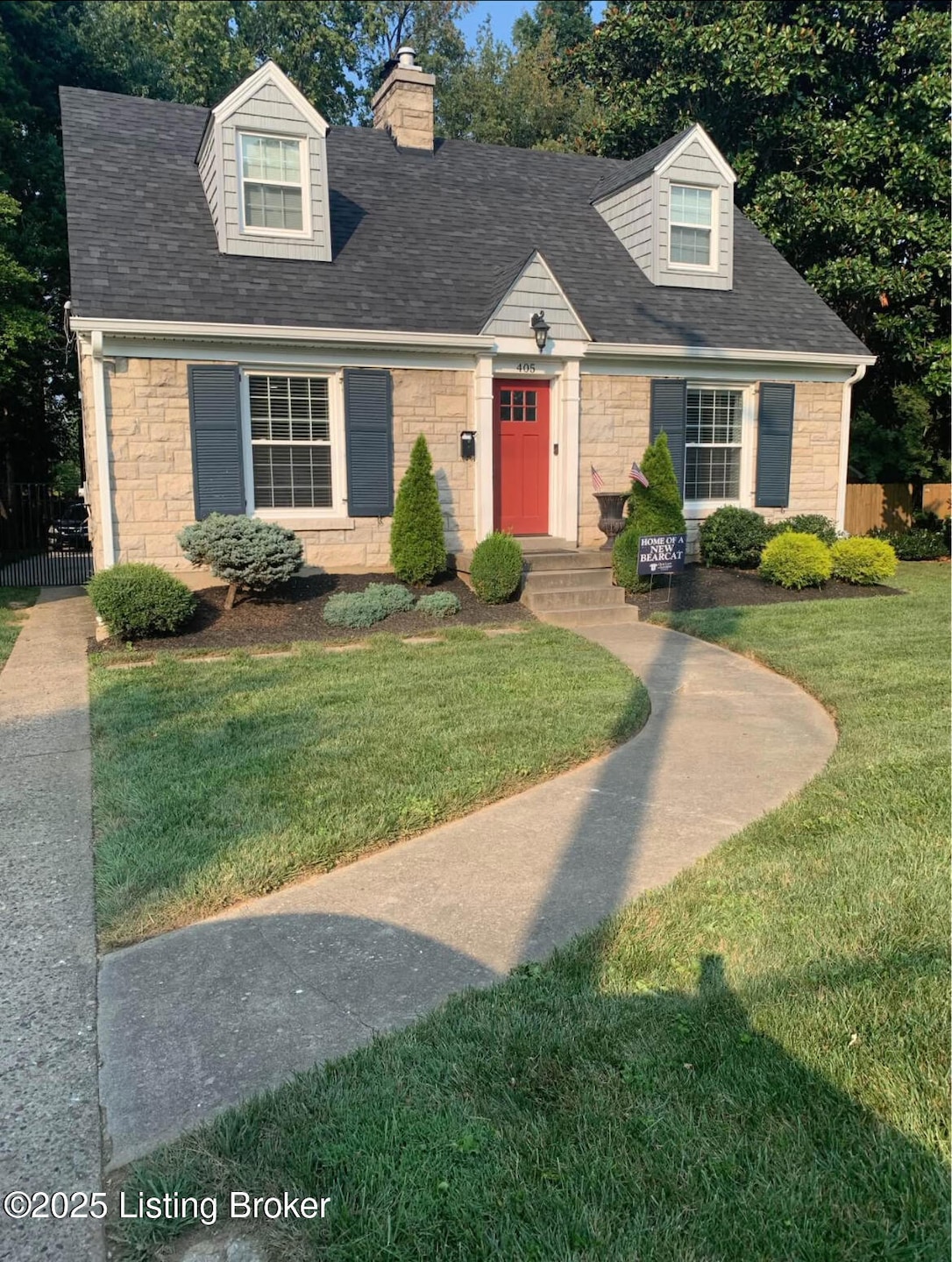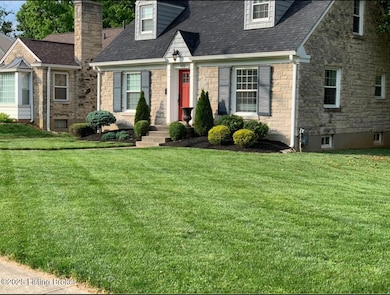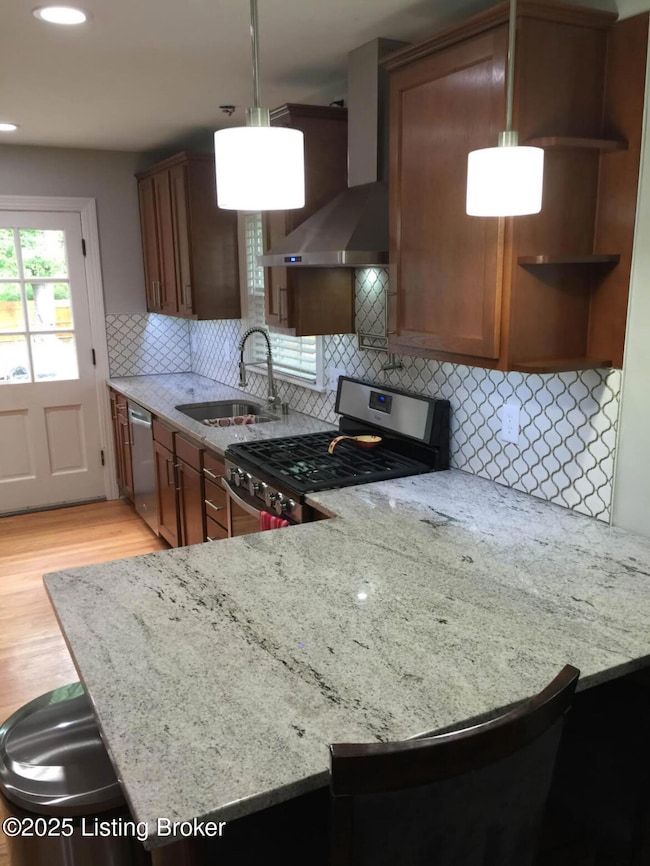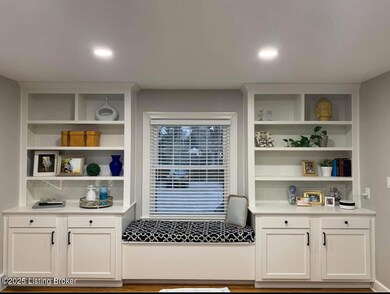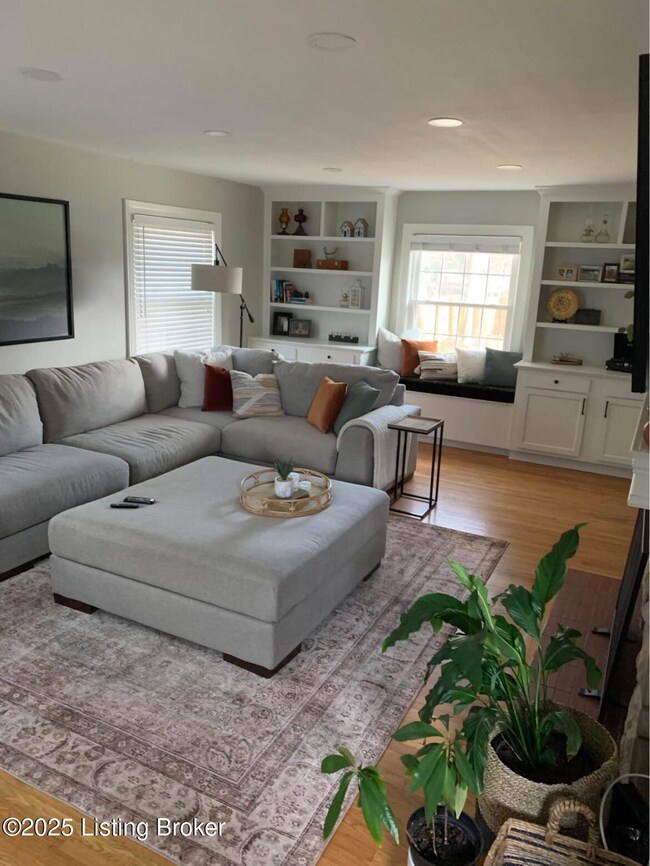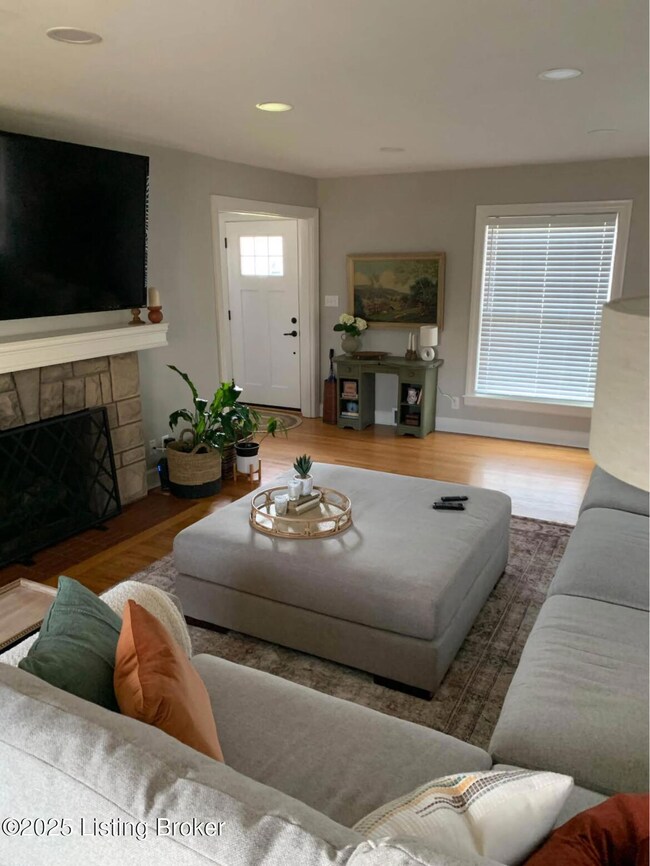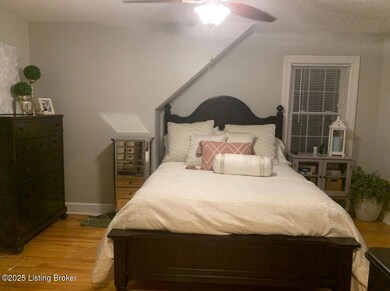405 Breckenridge Ln Louisville, KY 40207
Highlights
- Cape Cod Architecture
- No HOA
- 1-Story Property
- Barret Traditional Middle School Rated A-
- Forced Air Heating and Cooling System
About This Home
Discover the charm of St. Matthews' vibrant core with this beautifully updated home, just steps from premier shopping, gourmet dining, and recreational spots that enhance daily life. Thoughtfully renovated, it includes newer mechanical systems and move-in-ready appeal, with original hardwood floors on the main level and upstairs, blending timeless style with modern ease. Outside, the huge backyard offers space for gatherings and relaxation, paired with a large driveway for convenient parking. The fully finished basement is an entertainer's dream, boasting a built-in bar for hosting and a brand-new oversized full bathroom for added luxury and comfort .Welcome to refined elegance and boundless possibilities! For purchase or rent.
Home Details
Home Type
- Single Family
Est. Annual Taxes
- $3,413
Year Built
- Built in 1945
Parking
- Driveway
Home Design
- Cape Cod Architecture
- Poured Concrete
- Shingle Roof
- Stone Siding
Interior Spaces
- 1-Story Property
- Basement
Bedrooms and Bathrooms
- 3 Bedrooms
Utilities
- Forced Air Heating and Cooling System
- Heating System Uses Natural Gas
Community Details
- No Home Owners Association
- Norbourne Estates Subdivision
Listing and Financial Details
- Tenant pays for sewer, cable TV, electricity, gas, water
- The owner pays for trash collection
- Assessor Parcel Number 22042600010000
Map
Source: Metro Search, Inc.
MLS Number: 1703849
APN: 042600010000
- 3804 Grandview Ave
- 4001 Saint Ives Ct
- 4012 Saint Ives Ct
- 209 Fairfax Ave Unit 1
- 651 Breckenridge Ln Unit 110
- 657 Breckenridge Ln Unit F2
- 3424 Grandview Ave
- 4217 Briarwood Rd
- 422 Wallace Ave
- 505 Bauer Ave
- 905 Iola Rd
- 443 Bauer Ave
- 3714 Hillsboro Rd
- 437 Bauer Ave
- 316 Macon Ave
- 905 S Sherrin Ave
- 907 S Sherrin Ave
- 909 S Sherrin Ave
- 4205 Alton Rd
- 3339 Dayton Ave
- 126 S Sherrin Ave Unit Basemnt
- 208 Breckenridge Ln Unit 1
- 501 Wallace Ave Unit 2
- 514 Macon Ave
- 322 Delray Rd Unit Delray Unit 4
- 4014 Springhill Rd
- 3911 Alton Rd
- 4320 Norbourne Blvd
- 4105 Hillsboro Rd
- 3518 Willis Ave Unit 4
- 3514 Willis Ave Unit 4
- 3824 Staebler Ave
- 505 Oxford Place
- 129 Heady Ave
- 161 Thierman Ln Unit 1G
- 3912 Massie Ave
- 4002 Massie Ave
- 425 S Hubbards Ln
- 3914 1/2 Elmwood Ave
- 4429 Shelbyville Rd Unit 5
