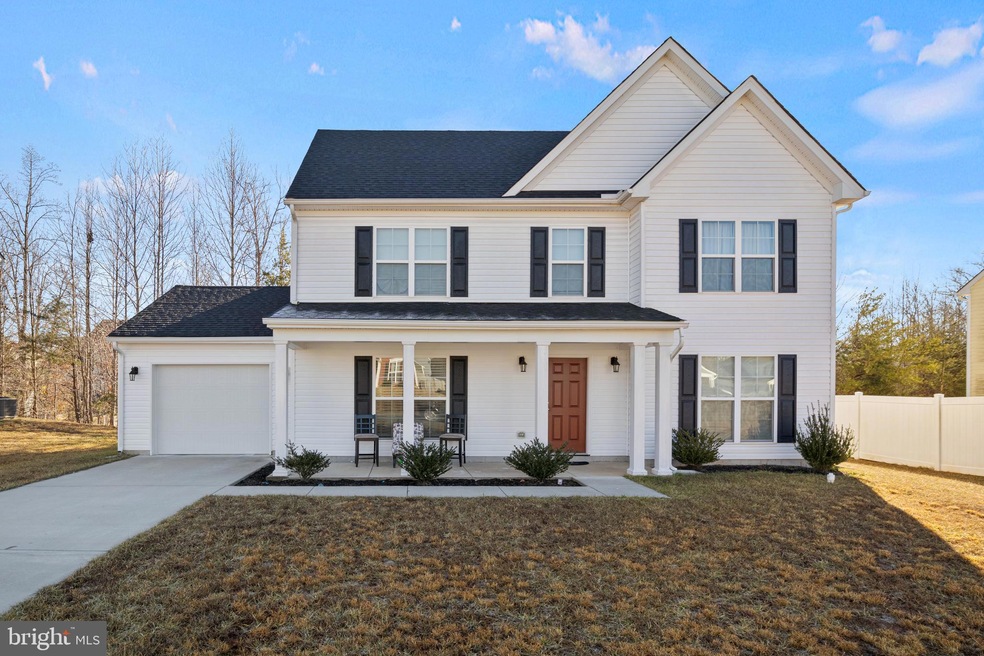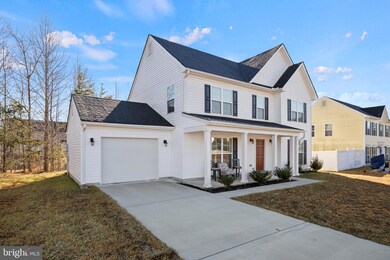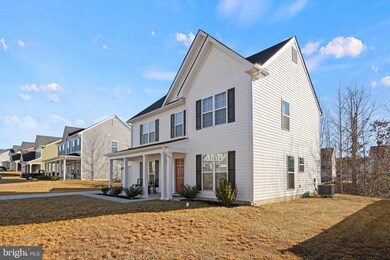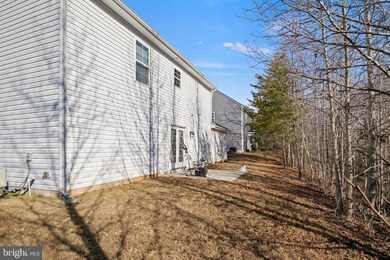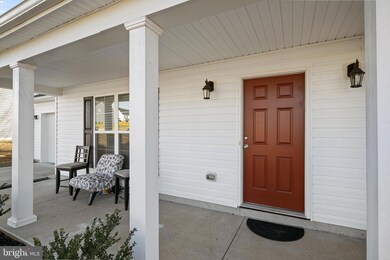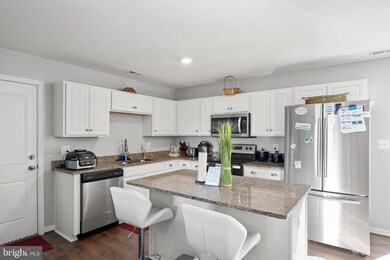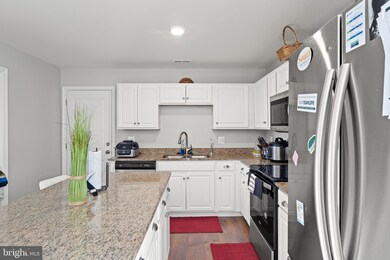
405 Breezewood Way Louisa, VA 23093
Estimated Value: $340,000 - $382,000
Highlights
- Open Floorplan
- Colonial Architecture
- Main Floor Bedroom
- Moss-Nuckols Elementary School Rated A-
- Backs to Trees or Woods
- Combination Kitchen and Living
About This Home
As of April 2024Nestled in scenic Louisia County and minutes to downtown Louisa. Century located between Charlottesville, Richmond, Fredericksburg, and Culpeper. Home just over 3 years old. Enjoy the open floor plan with ample natural light from large windows. Beautiful kitchen with granite countertops and stainless steel appliances. Luxury vinyl floors. 4 Bedrooms and 2 1/2 baths. Primary bedroom and bath on main floor. Bonus study on 2nd floor. High speed internet. Check out this home before it is gone!
Last Agent to Sell the Property
CENTURY 21 New Millennium License #0225210701 Listed on: 02/02/2024

Last Buyer's Agent
KELLER WILLIAMS ALLIANCE - CHARLOTTESVILLE License #0225231870[7955]

Home Details
Home Type
- Single Family
Est. Annual Taxes
- $2,299
Year Built
- Built in 2020
Lot Details
- 9,191 Sq Ft Lot
- Backs to Trees or Woods
- Property is in good condition
- Property is zoned RG
HOA Fees
- $8 Monthly HOA Fees
Parking
- 1 Car Attached Garage
- Front Facing Garage
Home Design
- Colonial Architecture
- Slab Foundation
- Vinyl Siding
Interior Spaces
- 1,924 Sq Ft Home
- Property has 2 Levels
- Open Floorplan
- Combination Kitchen and Living
- Dining Room
- Den
- Laundry on upper level
Kitchen
- Electric Oven or Range
- Microwave
- Dishwasher
- Disposal
Bedrooms and Bathrooms
Utilities
- Central Air
- Back Up Electric Heat Pump System
- Electric Water Heater
Community Details
- Countryside HOA
- Countryside Subdivision
Listing and Financial Details
- Tax Lot 119
- Assessor Parcel Number 40G 2 119
Ownership History
Purchase Details
Home Financials for this Owner
Home Financials are based on the most recent Mortgage that was taken out on this home.Purchase Details
Home Financials for this Owner
Home Financials are based on the most recent Mortgage that was taken out on this home.Similar Homes in Louisa, VA
Home Values in the Area
Average Home Value in this Area
Purchase History
| Date | Buyer | Sale Price | Title Company |
|---|---|---|---|
| Vega Courtney A | $358,800 | Closure Title | |
| Oguguo Chiamaka | $260,000 | Title Specialists Of Va |
Mortgage History
| Date | Status | Borrower | Loan Amount |
|---|---|---|---|
| Open | Vega Courtney A | $358,800 | |
| Previous Owner | Oguguo Chiamaka | $259,990 |
Property History
| Date | Event | Price | Change | Sq Ft Price |
|---|---|---|---|---|
| 04/05/2024 04/05/24 | Sold | $358,000 | +3.8% | $186 / Sq Ft |
| 02/02/2024 02/02/24 | For Sale | $345,000 | -- | $179 / Sq Ft |
Tax History Compared to Growth
Tax History
| Year | Tax Paid | Tax Assessment Tax Assessment Total Assessment is a certain percentage of the fair market value that is determined by local assessors to be the total taxable value of land and additions on the property. | Land | Improvement |
|---|---|---|---|---|
| 2024 | $2,177 | $302,300 | $27,000 | $275,300 |
| 2023 | $1,942 | $283,900 | $24,000 | $259,900 |
| 2022 | $1,813 | $251,800 | $24,000 | $227,800 |
| 2021 | $163 | $234,800 | $24,000 | $210,800 |
| 2020 | $173 | $24,000 | $24,000 | $0 |
| 2019 | $173 | $24,000 | $24,000 | $0 |
| 2018 | $173 | $24,000 | $24,000 | $0 |
| 2017 | $173 | $24,000 | $24,000 | $0 |
| 2016 | $173 | $24,000 | $24,000 | $0 |
| 2015 | $173 | $24,000 | $24,000 | $0 |
| 2013 | -- | $24,000 | $24,000 | $0 |
Agents Affiliated with this Home
-
Holly Westergaard

Seller's Agent in 2024
Holly Westergaard
Century 21 New Millennium
(540) 729-9333
1 in this area
25 Total Sales
-
Kerry Griggs

Buyer's Agent in 2024
Kerry Griggs
KELLER WILLIAMS ALLIANCE - CHARLOTTESVILLE
(434) 962-1941
4 in this area
187 Total Sales
Map
Source: Bright MLS
MLS Number: VALA2005036
APN: 40G-2-119
- 112 Cardinal Rd
- 301 Bibb St
- 124 West St
- 23-10-ABC Louisa Rd
- 23-10-ABC Louisa Rd Unit 23-10 A, B, C
- 105 Cammack St
- 104 Henson Ave
- 0 Esmont Rd Unit 582309
- 202 & 202B & LOT 48 Cutler Ave
- 0 Martin Village Rd Unit 16B MV 663554
- 0 Martin Village Rd Unit 16C MV 663342
- 215 Fredericksburg Ave
- 147 N Side Park
- 140 N Side Park
- 00 Yanceyville Rd
- 1033 Harris Creek Rd
- 211 Fairway Dr
- 122 Jefferson Hwy
- 115 Thomasson Rd
- 2888 Waldrop Church Rd
- 405 Breezewood Way
- 403 Breezewood Way
- 401 Breezewood Way
- 407 Breezewood Way
- 218 Bibb St
- 118 Apple Orchard Rd
- 0 Breezeywood Unit 1803158
- 0 Breezewood Ln Unit 1428541
- o Breezewood Ln
- 00 Breezewood
- 0 Breezeywood Unit 1701182
- 0000 Breezewood Way
- 404 Breezewood Way
- 0 Breezeywood Unit 2029026
- 402 Breezewood Way
- 116 Apple Orchard Rd
- 405 Evergreen Cir
- 120 Apple Orchard Rd
- 309 Breezewood Way
- 216 Bibb St
