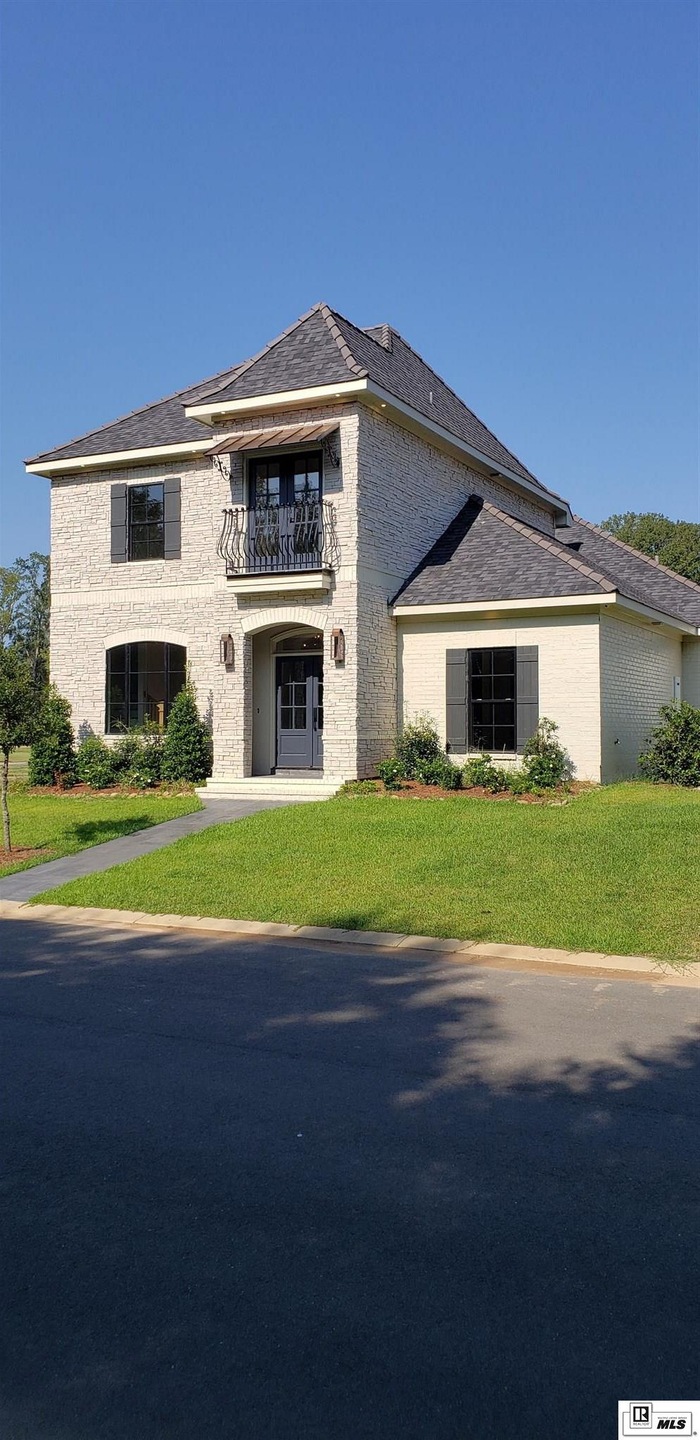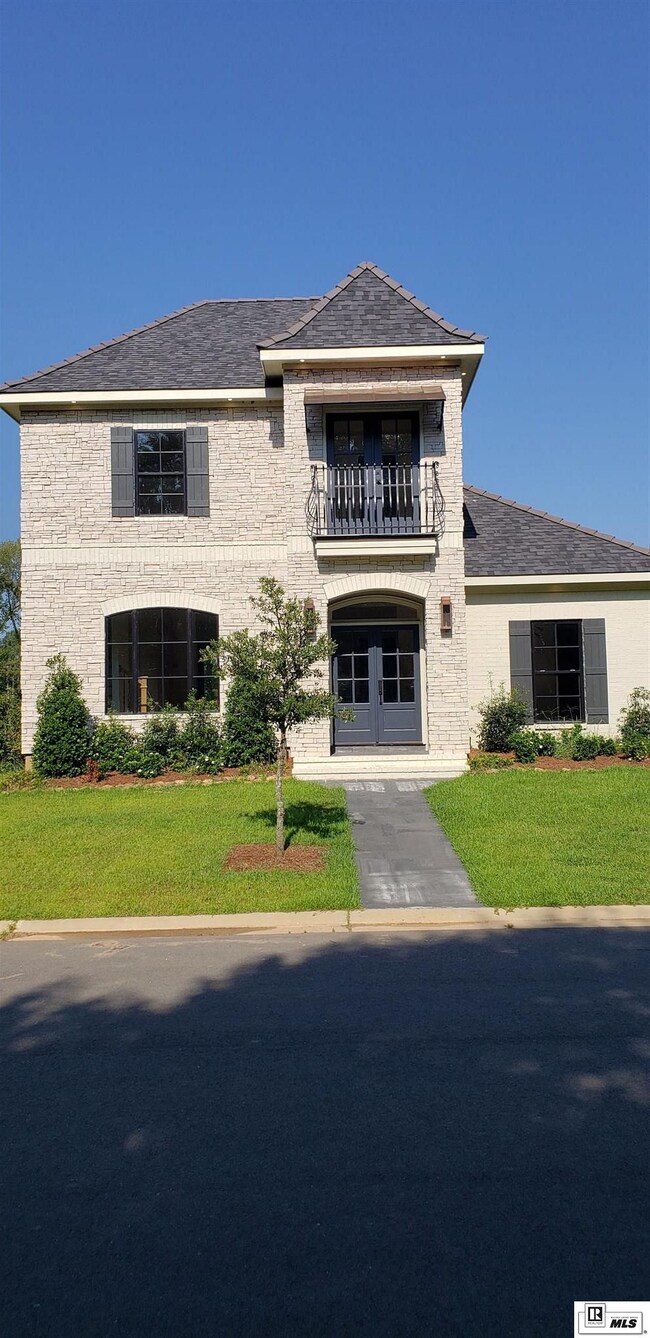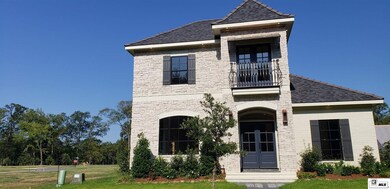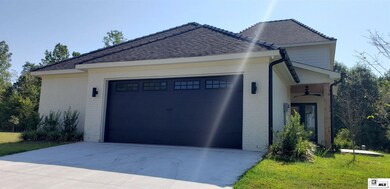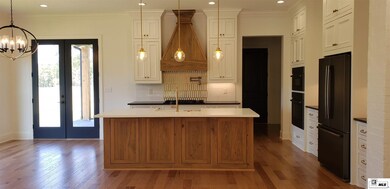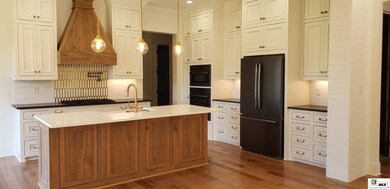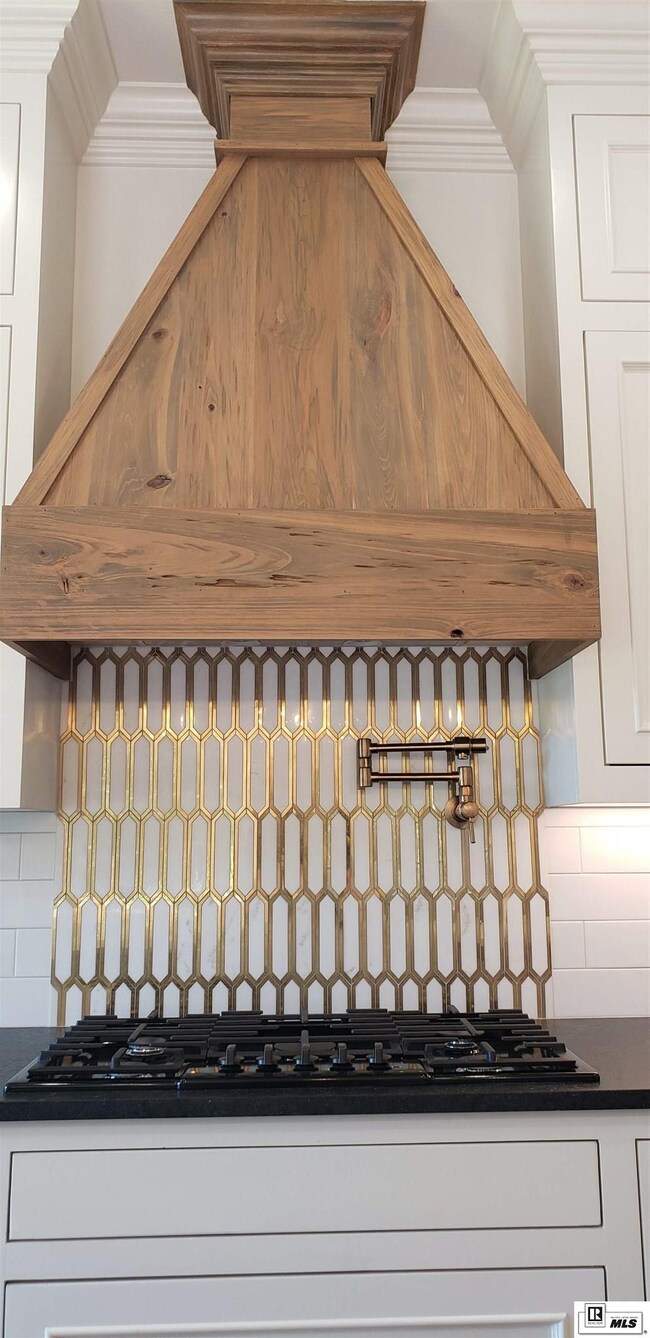
405 Buck Loop Monroe, LA 71203
North Monroe NeighborhoodHighlights
- New Construction
- 1 Acre Lot
- Main Floor Primary Bedroom
- Sterlington Elementary School Rated A-
- Acadian Style Architecture
- 1-minute walk to Black Bayou Lake National Wildlife Refuge
About This Home
As of May 2025New home in Egret Landing. Situated in Sterlington school zone this 4 bedroom/3 full bath home has it all. Quartz countertops, cypress wood vent hood and kitchen island, Bosch brushed stainless appliances, gold inlay backsplash, built-in grill with granite countertops outdoors, wood and tile flooring throughout, custom showers, and so much more you have to see. Be the first to live in this amazing home that was the 2019 St. Jude Dream Home & Check out the amenities of the subdivision at (www.egretlandingmonroe.com)
Last Agent to Sell the Property
James Douglas
Coldwell Banker Group One Realty License #995695351 Listed on: 08/29/2019

Home Details
Home Type
- Single Family
Est. Annual Taxes
- $4,768
Year Built
- New Construction
Lot Details
- 1 Acre Lot
- Landscaped
Home Design
- Acadian Style Architecture
- Brick Veneer
- Slab Foundation
- Architectural Shingle Roof
- Stone Veneer
Interior Spaces
- 2-Story Property
- Fireplace
- Double Pane Windows
- Window Treatments
Kitchen
- Gas Oven
- Gas Range
- Microwave
- Dishwasher
Bedrooms and Bathrooms
- 4 Bedrooms
- Primary Bedroom on Main
- Walk-In Closet
Home Security
- Home Security System
- Fire and Smoke Detector
Parking
- 2 Car Attached Garage
- Garage Door Opener
Outdoor Features
- Covered patio or porch
- Rain Gutters
Location
- Mineral Rights
Utilities
- Central Air
- Heating System Uses Natural Gas
- Gas Water Heater
Listing and Financial Details
- Assessor Parcel Number 134279
Ownership History
Purchase Details
Home Financials for this Owner
Home Financials are based on the most recent Mortgage that was taken out on this home.Purchase Details
Home Financials for this Owner
Home Financials are based on the most recent Mortgage that was taken out on this home.Purchase Details
Similar Homes in Monroe, LA
Home Values in the Area
Average Home Value in this Area
Purchase History
| Date | Type | Sale Price | Title Company |
|---|---|---|---|
| Deed | $477,500 | None Listed On Document | |
| Deed | $400,000 | None Available | |
| Deed | $65,000 | -- |
Mortgage History
| Date | Status | Loan Amount | Loan Type |
|---|---|---|---|
| Previous Owner | $320,000 | New Conventional |
Property History
| Date | Event | Price | Change | Sq Ft Price |
|---|---|---|---|---|
| 05/02/2025 05/02/25 | Sold | -- | -- | -- |
| 02/18/2025 02/18/25 | Price Changed | $485,000 | -5.8% | $152 / Sq Ft |
| 01/30/2025 01/30/25 | For Sale | $515,000 | +21.2% | $162 / Sq Ft |
| 04/06/2020 04/06/20 | Sold | -- | -- | -- |
| 01/07/2020 01/07/20 | Price Changed | $425,000 | -14.8% | $132 / Sq Ft |
| 08/29/2019 08/29/19 | For Sale | $499,000 | -- | $155 / Sq Ft |
Tax History Compared to Growth
Tax History
| Year | Tax Paid | Tax Assessment Tax Assessment Total Assessment is a certain percentage of the fair market value that is determined by local assessors to be the total taxable value of land and additions on the property. | Land | Improvement |
|---|---|---|---|---|
| 2024 | $4,768 | $39,603 | $6,400 | $33,203 |
| 2023 | $4,768 | $39,603 | $6,400 | $33,203 |
| 2022 | $5,701 | $39,603 | $6,400 | $33,203 |
| 2021 | $5,745 | $39,603 | $6,400 | $33,203 |
| 2020 | $5,745 | $39,603 | $6,400 | $33,203 |
| 2019 | $917 | $6,400 | $6,400 | $0 |
| 2018 | $7 | $50 | $50 | $0 |
Agents Affiliated with this Home
-
Harrison Lilly

Seller's Agent in 2025
Harrison Lilly
Harrison Lilly
(318) 737-6288
59 in this area
830 Total Sales
-
Amanda Meza

Seller Co-Listing Agent in 2025
Amanda Meza
Harrison Lilly
(318) 341-0735
30 in this area
357 Total Sales
-
Samuel Nelson

Buyer's Agent in 2025
Samuel Nelson
THLT Realty
(318) 348-7986
18 in this area
318 Total Sales
-
J
Seller's Agent in 2020
James Douglas
Coldwell Banker Group One Realty
Map
Source: Northeast REALTORS® of Louisiana
MLS Number: 189823
APN: 134279
- 402 Buck Loop
- 400 Buck Loop
- 409 Buck Loop
- 411 Buck Loop
- 413 Buck Loop
- 501 Buck Loop
- 503 Buck Loop
- 6987 Egret Landing
- 509 Buck Loop
- 511 Buck Loop
- 6981 Egret Landing
- 7208 Egret Landing
- 7018 Egret Landing
- 7107 Egret Landing
- 7017 Egret Landing
- 7109 Egret Landing
- 7015 Egret Landing
- 7101 Egret Landing
- 7013 Egret Landing
- 7103 Egret Landing
