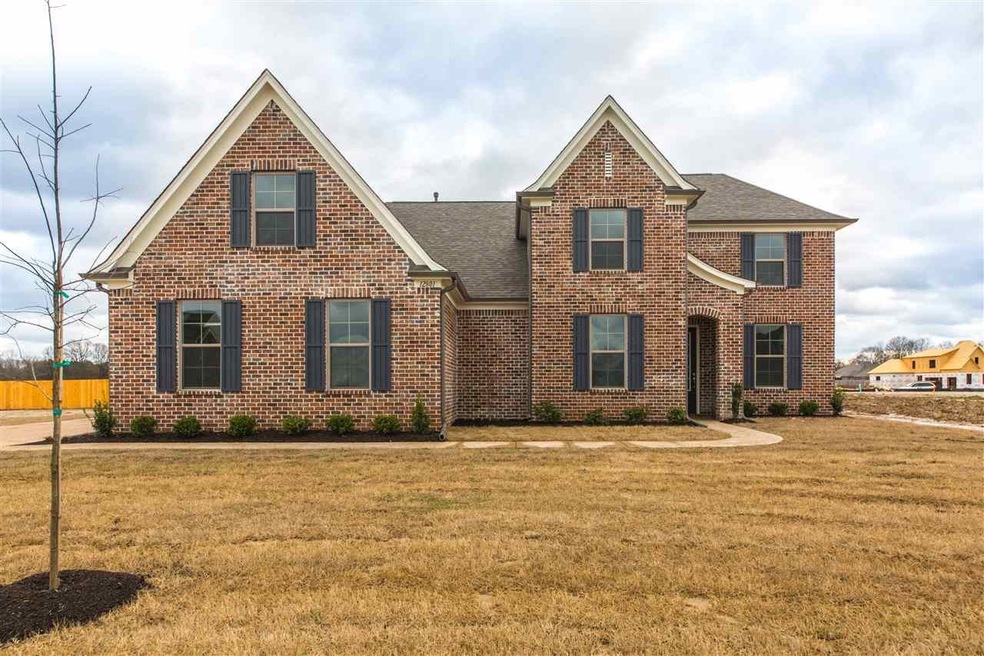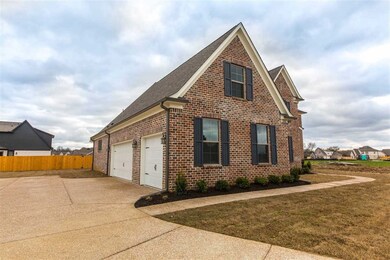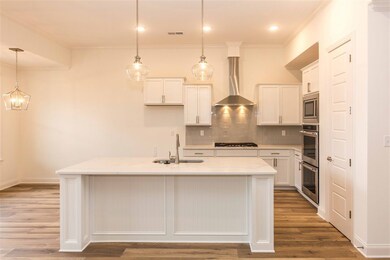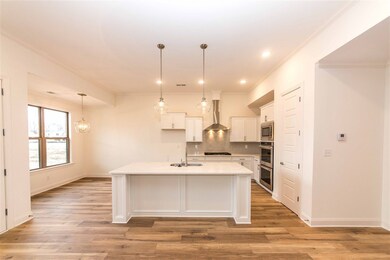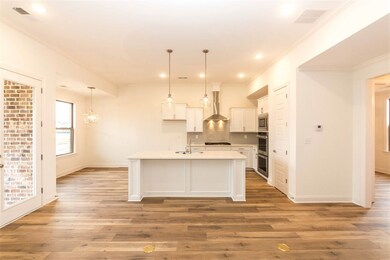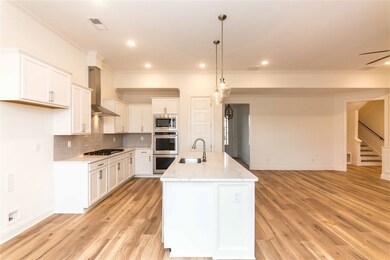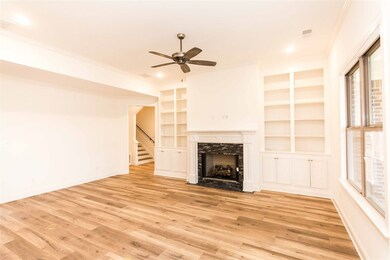405 Burton Place Dr Oakland, TN 38060
Estimated Value: $509,000 - $548,000
5
Beds
3.5
Baths
--
Sq Ft
0.35
Acres
Highlights
- Contemporary Architecture
- Porch
- Central Heating and Cooling System
- Wood Flooring
About This Home
As of August 20212 MASTER BEDROOMS DOWNSTAIRS! 5 bedroom 3.5 baths! 3 car garage. Loaded with upgrades. Ventahood, 36'' gas cooktop, double ovens, pull out trash can in island, powder room, large laundry room, wood shelving in all closets, Carrier HVAC units, James Hardi plank siding, soffit lights, covered back patio! Pictures are from a similar house. Move in ready Aug 15
Home Details
Home Type
- Single Family
Est. Annual Taxes
- $1,781
Year Built
- Built in 2021
Lot Details
- 0.35
Home Design
- Contemporary Architecture
- Shingle Roof
Interior Spaces
- Property has 3 Levels
- Den with Fireplace
Flooring
- Wood
- Carpet
- Tile
Bedrooms and Bathrooms
- 5 Bedrooms
Parking
- Garage
- Side Facing Garage
Additional Features
- Porch
- Lot Dimensions are 100x159
- Central Heating and Cooling System
Community Details
- Property has a Home Owners Association
- Burton Place Subdivision
Listing and Financial Details
- Tax Lot 139
Ownership History
Date
Name
Owned For
Owner Type
Purchase Details
Listed on
Apr 7, 2021
Closed on
Aug 26, 2021
Sold by
David Goodwin Jr Llc
Bought by
Choe Rachel K and Choe Sang M
List Price
$457,900
Sold Price
$483,900
Premium/Discount to List
$26,000
5.68%
Current Estimated Value
Home Financials for this Owner
Home Financials are based on the most recent Mortgage that was taken out on this home.
Estimated Appreciation
$41,740
Avg. Annual Appreciation
1.97%
Original Mortgage
$380,000
Outstanding Balance
$345,772
Interest Rate
2.8%
Mortgage Type
New Conventional
Estimated Equity
$179,868
Create a Home Valuation Report for This Property
The Home Valuation Report is an in-depth analysis detailing your home's value as well as a comparison with similar homes in the area
Home Values in the Area
Average Home Value in this Area
Purchase History
| Date | Buyer | Sale Price | Title Company |
|---|---|---|---|
| Choe Rachel K | $483,900 | River Bluff Title Llc |
Source: Public Records
Mortgage History
| Date | Status | Borrower | Loan Amount |
|---|---|---|---|
| Open | Choe Rachel K | $380,000 |
Source: Public Records
Property History
| Date | Event | Price | List to Sale | Price per Sq Ft |
|---|---|---|---|---|
| 08/26/2021 08/26/21 | Sold | $483,900 | +5.7% | -- |
| 08/26/2021 08/26/21 | Pending | -- | -- | -- |
| 04/07/2021 04/07/21 | For Sale | $457,900 | -- | -- |
Source: Realtracs
Tax History Compared to Growth
Tax History
| Year | Tax Paid | Tax Assessment Tax Assessment Total Assessment is a certain percentage of the fair market value that is determined by local assessors to be the total taxable value of land and additions on the property. | Land | Improvement |
|---|---|---|---|---|
| 2024 | $1,781 | $104,025 | $17,500 | $86,525 |
| 2023 | $1,343 | $104,025 | $0 | $0 |
| 2022 | $1,781 | $104,025 | $17,500 | $86,525 |
| 2021 | $0 | $104,025 | $17,500 | $86,525 |
| 2020 | $0 | $43,350 | $0 | $43,350 |
Source: Public Records
Map
Source: Realtracs
MLS Number: 3024242
APN: 024101C D 00500
Nearby Homes
- 150 James Cove
- 225 Country Brook Dr
- 380 Marrietta Dr
- 260 Country Brook Dr
- 75 Brookwood Cir
- 50 Sheraton Cove
- 175 Marrietta Dr
- 430 Marrietta Dr
- 155 Countryside Dr
- 70 Country Forest Dr
- 50 Sugalina Valley Dr
- 60 Sugalina Valley Dr
- Asher Plan at Valleybrook
- Belmont Plan at Valleybrook
- Presley II Plan at Valleybrook
- Carson Plan at Valleybrook
- Carlisle Plan at Valleybrook
- Delaney Plan at Valleybrook
- Conway Plan at Valleybrook
- 130 Valleyview Ln
- 395 Burton Place Dr
- 415 Burton Place Dr
- 400 Burton Place Dr
- 260 Countrywood Ln
- 410 Burton Place Dr
- 250 Countrywood Ln
- 380 Burton Place Dr
- 375 Burton Place Dr
- 425 Burton Place Dr
- 370 Burton Place Dr
- 240 Countrywood Ln
- 420 Burton Place Dr
- 105 James Cove
- 365 Burton Place Dr
- 145 James Cove
- 125 James Cove
- 360 Burton Place Dr
- 435 Burton Place Dr
- 230 Countrywood Ln
- 430 Burton Place Dr
