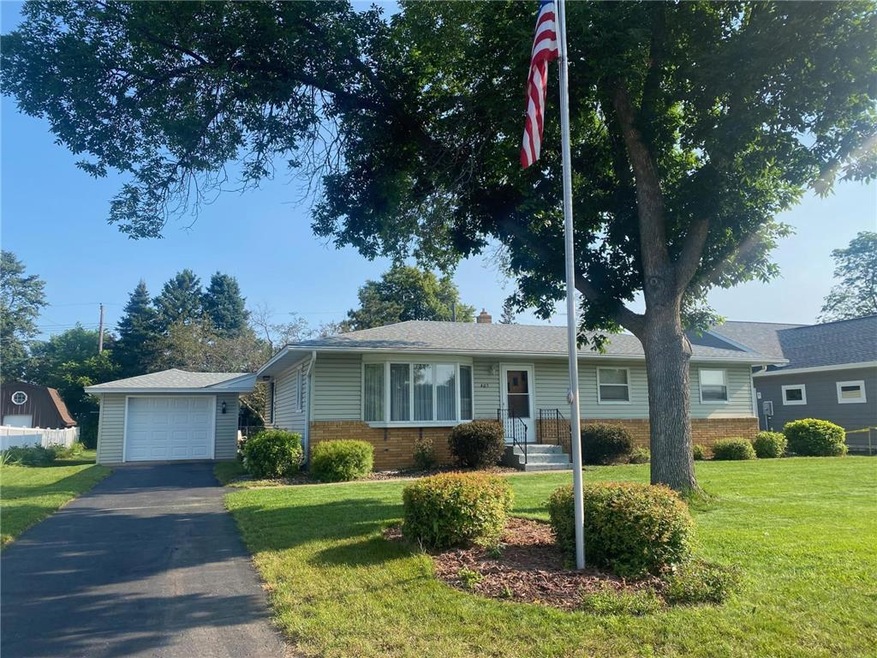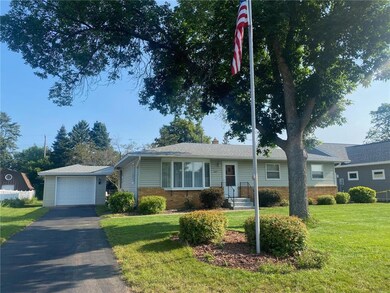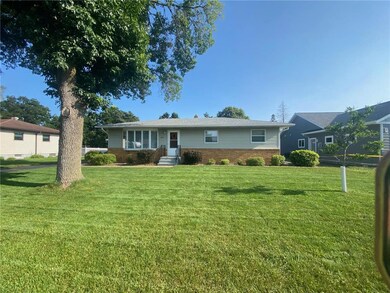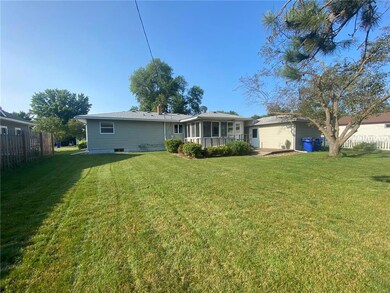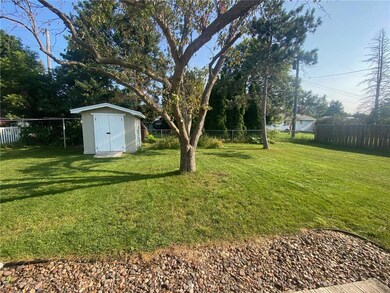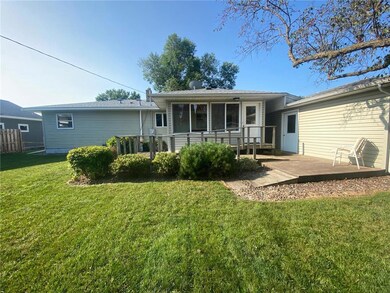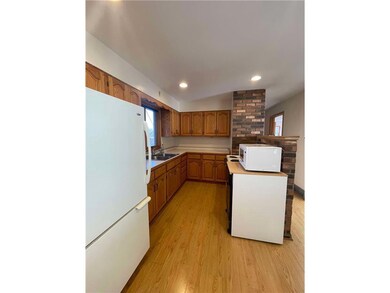405 Caroll St Osceola, WI 54020
Estimated payment $1,661/month
About This Home
Awesome opportunity! This is a sweet rambler-style ONE OWNER home located in a well-established & quiet neighborhood of the quaint little river town, Osceola. This home is neat & ready for new memories to be made! At the exterior, you will notice the appeal of an updated exterior, lush lawn, an asphalt driveway, detached garage, storage shed, & patio space. At the rear, a notable amenity is the 3-season insulated/enclosed porch with lovely wood ceiling & window surround. A great place to expand to when entertaining and/or to retreat to for solitude. Watch the birds, read a book, sip your coffee, be creative... all is fitting in the comfort of this peaceful porch space. This home has the thoughtful addition of a backdoor ramp as well as a widened main level bathroom door for wheelchair accessibility. The interior boasts large open spaces: A kitchen & dining combination, living room, 2 bedrooms (the larger main level bedroom could be altered into 2 by adding a wall or partition, offering potential of a 3 bedroom home), and there are 2 spacious bathrooms (1 on each level!). Also, a lower level family room, laundry & utility area with sink, and a large office or bonus area suitable to your individual needs. Do not pass this one by! Homes of this character and solitary ownership history do not come available often.
Map
Home Details
Home Type
Single Family
Est. Annual Taxes
$2,734
Year Built
1962
Lot Details
0
Parking
1
Listing Details
- Prop. Type: Single-Family
- Directions: From State Highway 35 / Cascade Street: travel EAST on 8th Avenue for 3 blocks. Turn RIGHT onto Robert Street, then LEFT onto Caroll Street. House #405 is the third home on the left-hand side.
- New Construction: No
- Year Built: 1962
- Cleared Acreage: < 1/2
- Architecture: Ranch
- Full Street Address: 405 Caroll Street
- Type 5 Heat Fuel: Natural Gas
- Kitchen Level: Main
- Lot Acreage: 0.22
- Municipality Type: City
- Other Rm1 Level: Lower
- Other Rm1 Name: Office
- Lot Description Waterfront: No
- Special Features: UnderContract
- Property Sub Type: Detached
Interior Features
- Appliances: Dishwasher, Dryer, Microwave, Other, Range, Refrigerator, Washer
- Has Basement: Finished, Full, Partially Finished, Storage Area
- Interior Amenities: Water Softener, Ceiling Fan(s), Circuit Breakers
- Bathroom Description: 3/4 on Lower, Full on Lower, Full on Main
- Room Bedroom2 Level: Main
- Dining Room Dining Room Level: Main
- Family Room Level: Lower
- Living Room Level: Main
- Master Bedroom Master Bedroom Level: Main
- Master Bedroom Master Bedroom Width: 24
- Three Quarter Bathrooms: 1
- Second Floor Total Sq Ft: 1952.00
Exterior Features
- Exterior Features: Patio, Porch
- Exterior Building Type: Single Family/Detached, 1 Story
- Exterior: Brick/Stone, Vinyl, Block
- Out Buildings: Storage Shed
Garage/Parking
- Parking Features:Workshop in Garage: Attached
- Garage Spaces: 1.0
Utilities
- Utilities: Cable
- Water Waste: Municipal Water, Municipal Sewer
Schools
- Junior High Dist: Osceola
Lot Info
- Zoning: Residential-Single
- Acreage Range: 0.0 to .499
- Lot Description: Fence, Level, Some Trees
- Lot Sq Ft: 9583
Building Info
- New Development: No
Tax Info
- Tax Year: 2023
- Total Taxes: 2871.0
Home Values in the Area
Average Home Value in this Area
Tax History
| Year | Tax Paid | Tax Assessment Tax Assessment Total Assessment is a certain percentage of the fair market value that is determined by local assessors to be the total taxable value of land and additions on the property. | Land | Improvement |
|---|---|---|---|---|
| 2024 | $2,734 | $209,700 | $22,500 | $187,200 |
| 2023 | $2,725 | $209,700 | $22,500 | $187,200 |
| 2022 | $3,013 | $209,700 | $22,500 | $187,200 |
| 2021 | $2,739 | $120,100 | $18,800 | $101,300 |
| 2020 | $2,807 | $120,100 | $18,800 | $101,300 |
| 2019 | $2,713 | $120,100 | $18,800 | $101,300 |
| 2018 | $2,705 | $120,100 | $18,800 | $101,300 |
| 2017 | $2,273 | $120,100 | $18,800 | $101,300 |
| 2016 | $2,357 | $120,100 | $18,800 | $101,300 |
| 2015 | $2,154 | $125,300 | $22,500 | $102,800 |
| 2013 | $2,231 | $125,300 | $22,500 | $102,800 |
| 2012 | $2,258 | $125,300 | $22,500 | $102,800 |
Property History
| Date | Event | Price | List to Sale | Price per Sq Ft | Prior Sale |
|---|---|---|---|---|---|
| 03/10/2025 03/10/25 | Sold | $269,000 | -1.1% | $138 / Sq Ft | View Prior Sale |
| 11/26/2024 11/26/24 | Price Changed | $272,000 | -1.1% | $139 / Sq Ft | |
| 08/07/2024 08/07/24 | Price Changed | $275,000 | -3.5% | $141 / Sq Ft | |
| 07/25/2024 07/25/24 | For Sale | $285,000 | -- | $146 / Sq Ft |
Purchase History
| Date | Type | Sale Price | Title Company |
|---|---|---|---|
| Quit Claim Deed | -- | -- |
Mortgage History
| Date | Status | Loan Amount | Loan Type |
|---|---|---|---|
| Closed | $0 | No Value Available |
Source: Western Wisconsin REALTORS® Association
MLS Number: 6575799
APN: 165-00233-0000
- 206 2nd Ave Unit A
- 303-318 South Ave
- 102 Ridge Rd
- 621-667 Linden Ct
- 208 Alabama St Unit 4
- 161 230th St
- 317 Simonson Rd Unit 1
- 902 N Hamilton St
- 30055 Olinda Trail
- 29586 Sportsman Dr
- 2180 Island Dr
- 701-35 Wisconsin Ave Unit 1
- 10085 Scandia Trail N
- 1777 10th St SE
- 6023 E Viking Blvd
- 308 Willow St Unit 5
- 1700 8th St SE
- 153 1st St NE
- 6525 Appaloosa Ave N
- 220 Lake St N
