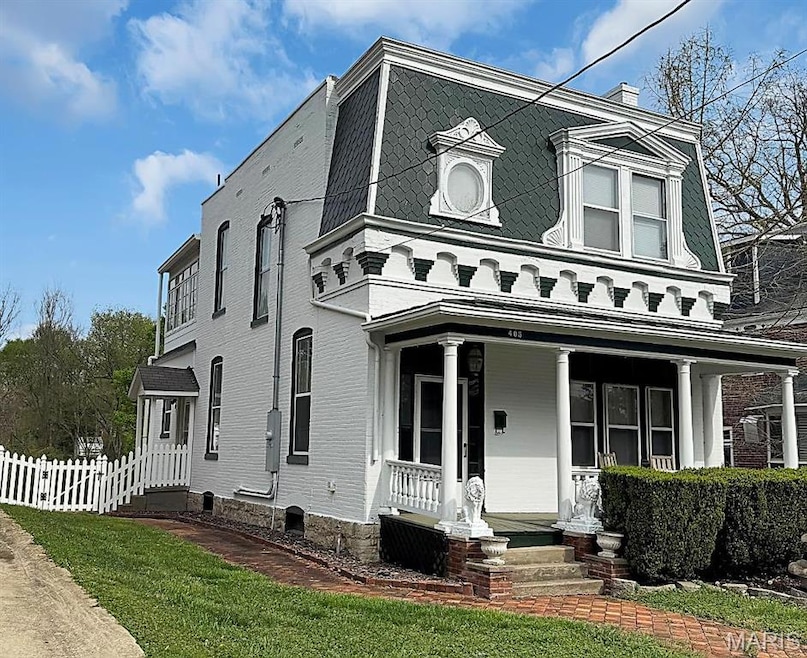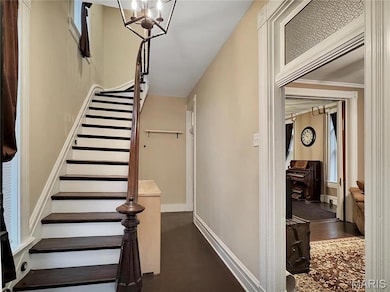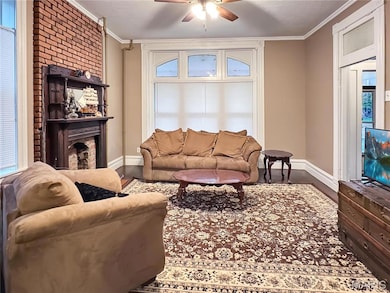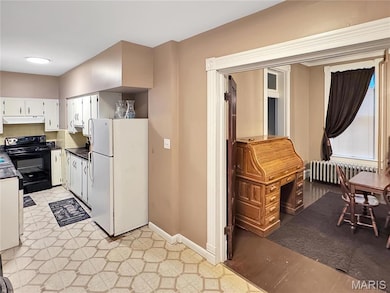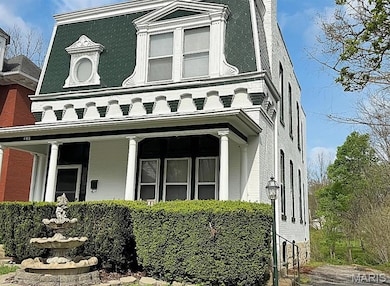
405 Cedar St Washington, MO 63090
Estimated payment $1,636/month
Highlights
- Wood Flooring
- Wood Frame Window
- Entrance Foyer
- High Ceiling
- Living Room
- Dining Room
About This Home
Stunning Gothic Mansard home in downtown Washington, MO, located on a beautiful street lined with historic homes. This charming residence offers a spacious layout full of original character. The main level features a grand entry with tall ceilings, transom windows, rich woodwork, pocket doors, and original wood windows. One bedroom and one full bath are located on the main level, along with a large living room with a wood mantle, a formal dining room, and an eat-in kitchen. Upstairs offers three additional rooms—ideal for bedrooms, office, or nursery—plus an enclosed porch for year-round use. The huge backyard provides space for a garden, garage, or shed. With its timeless details and generous layout, this home is the perfect blend of history and potential. Bring your vision and make it your own! Coming soon! Showings start Tuesday 4-22-25.
Home Details
Home Type
- Single Family
Est. Annual Taxes
- $1,815
Year Built
- Built in 1885
Lot Details
- 0.33 Acre Lot
- Lot Dimensions are 55x265
Parking
- Off-Street Parking
Home Design
- Manse Architecture
- Stone Foundation
- Frame Construction
Interior Spaces
- 2,226 Sq Ft Home
- 2-Story Property
- High Ceiling
- Window Treatments
- Wood Frame Window
- Entrance Foyer
- Living Room
- Dining Room
Flooring
- Wood
- Vinyl
Bedrooms and Bathrooms
- 4 Bedrooms
Basement
- Walk-Out Basement
- Sump Pump
Schools
- Washington West Elem. Elementary School
- Washington Middle School
- Washington High School
Utilities
- Cooling System Mounted To A Wall/Window
- Heating System Uses Oil
- Radiant Heating System
- Electric Water Heater
- Phone Available
- Cable TV Available
Listing and Financial Details
- Assessor Parcel Number 10-5-220-2-099-062000
Map
Home Values in the Area
Average Home Value in this Area
Tax History
| Year | Tax Paid | Tax Assessment Tax Assessment Total Assessment is a certain percentage of the fair market value that is determined by local assessors to be the total taxable value of land and additions on the property. | Land | Improvement |
|---|---|---|---|---|
| 2024 | $1,815 | $31,958 | $0 | $0 |
| 2023 | $1,815 | $31,958 | $0 | $0 |
| 2022 | $1,761 | $30,984 | $0 | $0 |
| 2021 | $1,756 | $30,984 | $0 | $0 |
| 2020 | $1,616 | $27,455 | $0 | $0 |
| 2019 | $1,613 | $27,455 | $0 | $0 |
| 2018 | $1,456 | $25,029 | $0 | $0 |
| 2017 | $1,453 | $25,029 | $0 | $0 |
| 2016 | $1,308 | $22,920 | $0 | $0 |
| 2015 | $1,307 | $22,920 | $0 | $0 |
| 2014 | $1,307 | $22,920 | $0 | $0 |
Property History
| Date | Event | Price | List to Sale | Price per Sq Ft |
|---|---|---|---|---|
| 06/17/2025 06/17/25 | Price Changed | $279,000 | -3.5% | $125 / Sq Ft |
| 04/22/2025 04/22/25 | For Sale | $289,000 | 0.0% | $130 / Sq Ft |
| 04/19/2025 04/19/25 | Price Changed | $289,000 | -- | $130 / Sq Ft |
| 04/19/2025 04/19/25 | Off Market | -- | -- | -- |
Purchase History
| Date | Type | Sale Price | Title Company |
|---|---|---|---|
| Warranty Deed | -- | None Available | |
| Warranty Deed | -- | None Available | |
| Warranty Deed | -- | None Available |
Mortgage History
| Date | Status | Loan Amount | Loan Type |
|---|---|---|---|
| Open | $118,000 | Purchase Money Mortgage | |
| Previous Owner | $228,000 | FHA |
About the Listing Agent

Consistently recognized as one of the top REALTORS® in the Franklin County Board of REALTORS® and the RE/MAX region for over a decade, she has achieved over $20 million in sales volume annually from 2016 through 2021. Known for a strong commitment to quality service, professional courtesy, and staying current with real estate technology, [Name] continues to stand out in a competitive market—always striving to stay above the crowd. Dedicated to helping clients turn houses into homes, [Name]
Janie's Other Listings
Source: MARIS MLS
MLS Number: MIS25024636
APN: 10-5-220-2-099-062000
- 401 Elm St
- 6 Dubois Ct
- 502 W 5th St
- 403 Stafford St
- 504 W 5th St
- 527 Elm St
- 615 Horn St
- 8 E 4th St
- 515 Cottage Park Ln
- 21 Village Ct W Unit 201
- 603 Roberts St
- 11 Village Ct W Unit 102
- 110 E 6th St
- 12 E Main St
- 7 Village Ct W Unit 201
- 9 E Main St
- 0 Market Main 2nd St Unit MIS25036798
- 305 Williams St
- 308 W 8th St
- 208 E 6th St
- 615 Horn St
- 726 E 5th St
- 1017 Don Ave
- 1901 High
- 210 Wenona Dr
- 1399 W Springfield Ave
- 101 Chapel Ridge Dr
- 936 Osage Villa Ct
- 155 Summit Valley Loop
- 1010 Orchard Dr
- 1010 Orchard Dr Unit D
- 1185 Hwy Tt Unit 7
- 1185 Hwy Tt Unit 15
- 100-300 Autumn Leaf Dr
- 1406 Wheatfield Ln
- 35 Cedar Ridge Dr
- 1517 W Pacific St
- 990 S Lay Ave
- 716 Tall Oaks Dr Unit multiple units
- 716 Tall Oaks Dr
